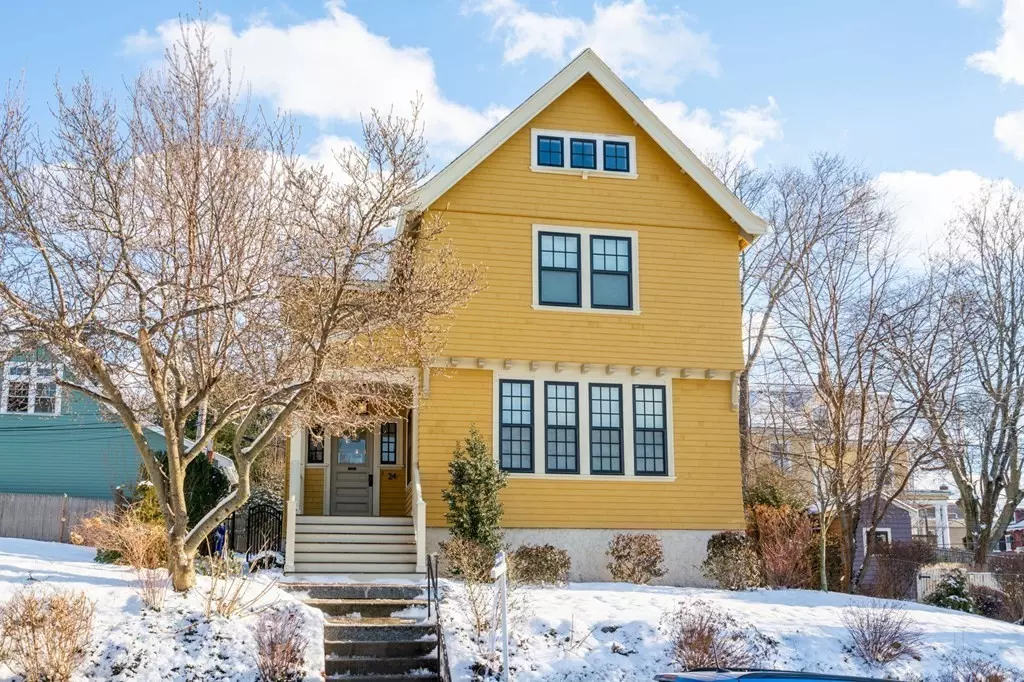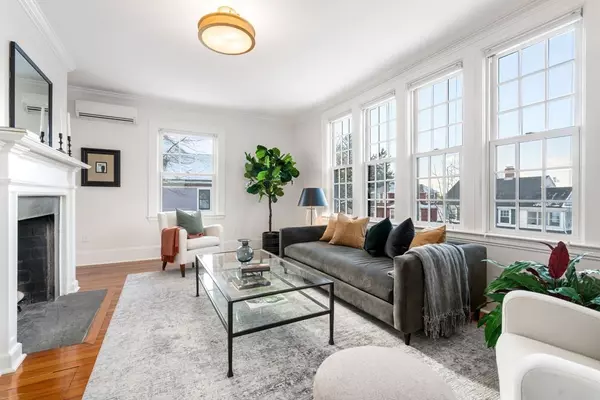$1,480,000
$1,450,000
2.1%For more information regarding the value of a property, please contact us for a free consultation.
4 Beds
3.5 Baths
2,632 SqFt
SOLD DATE : 03/04/2024
Key Details
Sold Price $1,480,000
Property Type Single Family Home
Sub Type Single Family Residence
Listing Status Sold
Purchase Type For Sale
Square Footage 2,632 sqft
Price per Sqft $562
Subdivision Bellevue Hill
MLS Listing ID 73195600
Sold Date 03/04/24
Style Colonial
Bedrooms 4
Full Baths 3
Half Baths 1
HOA Y/N false
Year Built 1910
Annual Tax Amount $11,462
Tax Year 2023
Lot Size 5,662 Sqft
Acres 0.13
Property Description
Welcome to 24 Maxfield St, a beautifully and thoughtfully renovated single-family home in the heart of West Roxbury. The first floor blends timeless charm and modern updates, with a cozy family room featuring classic built-ins and a wood-burning fireplace. The open layout kitchen and dining area are bright and airy, with stainless steel appliances, heated wood floors throughout, and lots of natural light. The second floor features three bedrooms, including a generous primary suite with dual closets and en suite. The layout on the third floor offers flexible options for a home office, primary bedroom, or guest suite. Conveniently located close to the shops and restaurants of Centre Street, two commuter rail stations, and Billings Field.
Location
State MA
County Suffolk
Area West Roxbury
Zoning R1
Direction Lagrange St to Maxfield St
Rooms
Family Room Flooring - Hardwood, French Doors, Exterior Access, Open Floorplan, Recessed Lighting
Basement Full, Bulkhead, Concrete, Unfinished
Primary Bedroom Level Second
Dining Room Flooring - Hardwood, Open Floorplan, Lighting - Overhead
Kitchen Bathroom - Half, Flooring - Hardwood, Countertops - Stone/Granite/Solid, Kitchen Island, Cabinets - Upgraded, Cable Hookup, Exterior Access, Open Floorplan, Recessed Lighting, Remodeled, Stainless Steel Appliances, Gas Stove, Lighting - Pendant, Lighting - Overhead
Interior
Heating Forced Air, Hot Water, Ductless
Cooling Central Air, Ductless
Flooring Wood
Fireplaces Number 1
Fireplaces Type Living Room
Appliance Range, Dishwasher, Disposal, Microwave, Refrigerator, Freezer, Washer, Dryer, Range Hood, Utility Connections for Gas Range, Utility Connections for Electric Oven, Utility Connections for Gas Dryer, Utility Connections for Electric Dryer
Laundry Electric Dryer Hookup, Gas Dryer Hookup, In Basement
Exterior
Exterior Feature Porch, Rain Gutters, Sprinkler System, Fenced Yard
Fence Fenced/Enclosed, Fenced
Community Features Public Transportation, Shopping, Park, Walk/Jog Trails, Medical Facility, Highway Access
Utilities Available for Gas Range, for Electric Oven, for Gas Dryer, for Electric Dryer
Roof Type Shingle
Garage No
Building
Foundation Stone
Sewer Public Sewer
Water Public
Architectural Style Colonial
Schools
Elementary Schools Bps
Middle Schools Bps
High Schools Bps
Others
Senior Community false
Read Less Info
Want to know what your home might be worth? Contact us for a FREE valuation!

Our team is ready to help you sell your home for the highest possible price ASAP
Bought with Samantha Jason • William Raveis R.E. & Home Services
GET MORE INFORMATION
Broker-Owner






