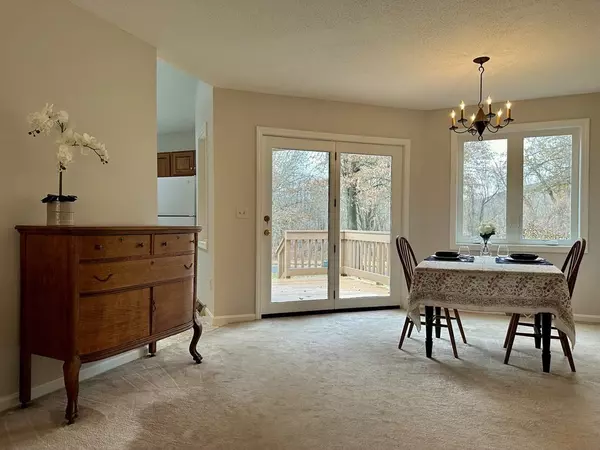$430,000
$435,000
1.1%For more information regarding the value of a property, please contact us for a free consultation.
3 Beds
2 Baths
1,733 SqFt
SOLD DATE : 02/29/2024
Key Details
Sold Price $430,000
Property Type Condo
Sub Type Condominium
Listing Status Sold
Purchase Type For Sale
Square Footage 1,733 sqft
Price per Sqft $248
MLS Listing ID 73183417
Sold Date 02/29/24
Bedrooms 3
Full Baths 2
HOA Fees $575/mo
HOA Y/N true
Year Built 1986
Annual Tax Amount $6,134
Tax Year 2023
Property Description
Enjoy the best of both worlds, the living space of a single family home with the convenience of condo living, with all you need on the main level. Come see this rare, extra large end unit in the beautifully maintained Upper Orchard II complex. The open living/dining room features a central wood burning fireplace. On the main level you'll also find a spacious bedroom with a connected full bath. A bright sunny deck off of the dining area opens the space up to the outdoors, and the large kitchen with vaulted ceiling, skylight and eat-in kitchen area offers plenty of storage and counter space. The washer/dryer is tucked into a kitchen closet, conveniently on the main floor as well. Two more generous bedrooms and a second full bath upstairs complete the home. Natural gas utilities, central air, new paint and new windows. The South Amherst location puts you close to hiking trails, public transportation, and Atkins market. Come add your personal touches and start enjoying the condo lifestyle!
Location
State MA
County Hampshire
Zoning Condo Res
Direction Bay Road to Rambling Rd, right onto McIntosh, condo on right.
Rooms
Basement N
Primary Bedroom Level Main, First
Dining Room Flooring - Wall to Wall Carpet, Deck - Exterior, Lighting - Pendant
Kitchen Skylight, Flooring - Laminate, Window(s) - Bay/Bow/Box, Pantry, Breakfast Bar / Nook, Dryer Hookup - Gas, Washer Hookup
Interior
Interior Features Internet Available - Broadband
Heating Central, Forced Air, Natural Gas
Cooling Central Air
Flooring Tile, Vinyl, Carpet
Fireplaces Number 1
Fireplaces Type Living Room
Appliance Range, Dishwasher, Microwave, Refrigerator, Washer, Dryer
Laundry Gas Dryer Hookup, Washer Hookup, First Floor, In Unit
Exterior
Exterior Feature Deck, Rain Gutters, Professional Landscaping
Garage Spaces 1.0
Community Features Public Transportation, Shopping, Park, Walk/Jog Trails, Medical Facility, Conservation Area, Private School, Public School, University
Utilities Available for Electric Range, for Electric Oven, for Gas Dryer, Washer Hookup
Roof Type Shingle
Total Parking Spaces 2
Garage Yes
Building
Story 2
Sewer Public Sewer
Water Public
Schools
Elementary Schools Crocker Farm
Middle Schools Arms
High Schools Arhs
Others
Pets Allowed Yes w/ Restrictions
Senior Community false
Acceptable Financing Contract
Listing Terms Contract
Read Less Info
Want to know what your home might be worth? Contact us for a FREE valuation!

Our team is ready to help you sell your home for the highest possible price ASAP
Bought with Sherri Willey • William Raveis R.E. & Home Services
GET MORE INFORMATION
Broker-Owner






