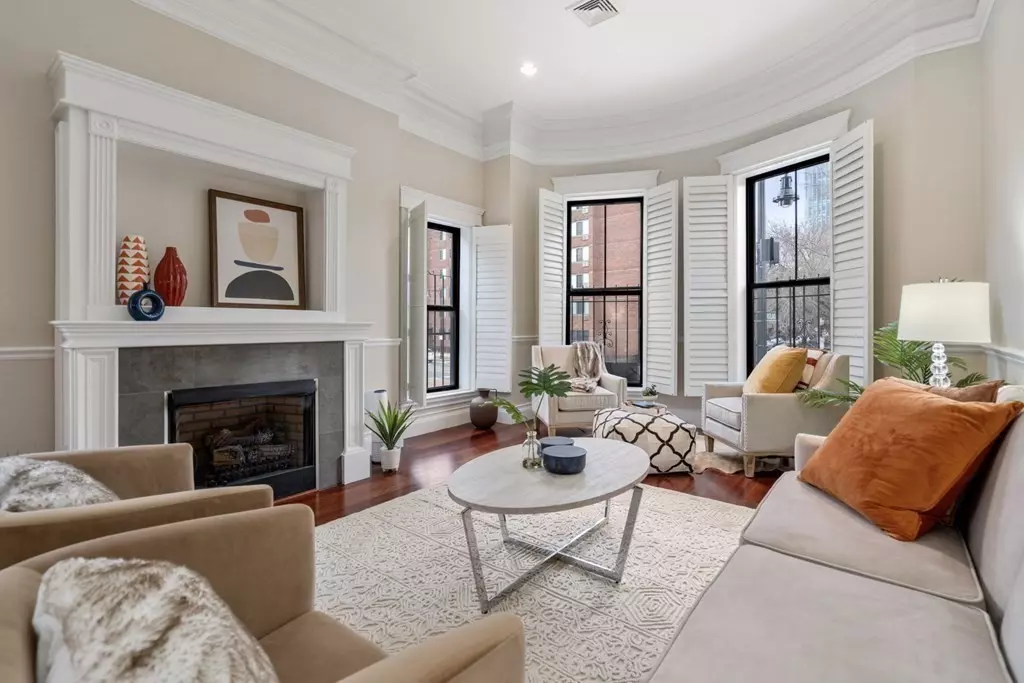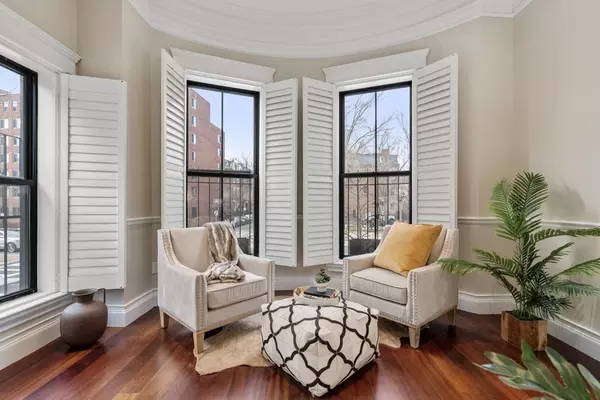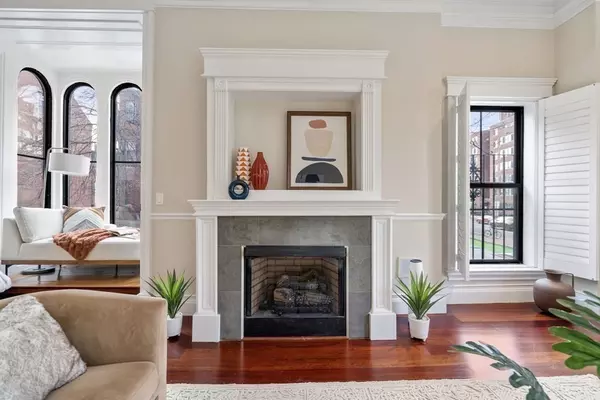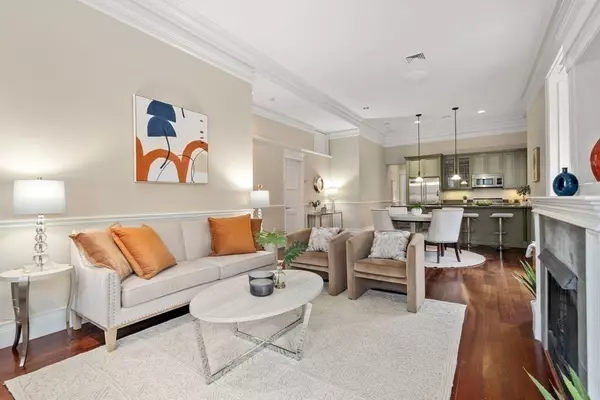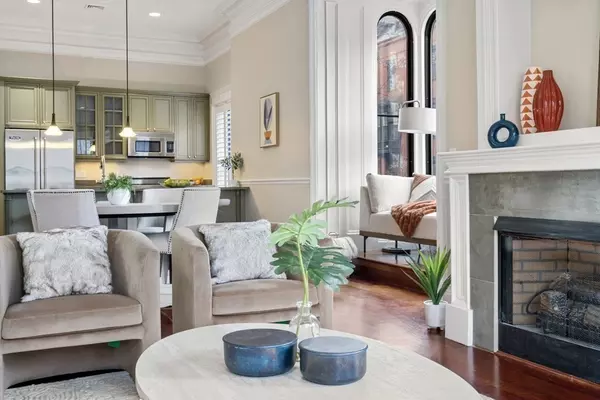$1,585,000
$1,575,000
0.6%For more information regarding the value of a property, please contact us for a free consultation.
2 Beds
2 Baths
1,210 SqFt
SOLD DATE : 02/29/2024
Key Details
Sold Price $1,585,000
Property Type Condo
Sub Type Condominium
Listing Status Sold
Purchase Type For Sale
Square Footage 1,210 sqft
Price per Sqft $1,309
MLS Listing ID 73194479
Sold Date 02/29/24
Bedrooms 2
Full Baths 2
HOA Fees $691/mo
HOA Y/N true
Year Built 1899
Annual Tax Amount $12,008
Tax Year 2024
Property Description
Residence 3 is a stunning 2 bed, 2 bath corner condo with parking in the South End. Ideally situated on the elevated parlor level of a renovated brownstone, the impressive interior features soaring ceilings, beveled crown moulding, and hardwood floors. The open-concept layout includes a gracious living room with a gas fireplace and bow window with city views. Incredible natural light enters from 4 exposures and the inviting dining area offers a unique bay window - perfect for an office area, bar, or reading nook. The chef's kitchen has ample sage green cabinetry, Viking appliances, gas stove, granite counters, and an island with bar seating. The primary suite is a tranquil retreat with 2 closets and a luxurious Carrara marble ensuite bath with dual sinks, soaking tub, and glass shower. The bright and nicely-sized 2nd bedroom is serviced by an adjacent full bathroom with marble glass shower. Dedicated laundry room, Central AC, and large 9'6” x 24' parking space round out this offering.
Location
State MA
County Suffolk
Area South End
Zoning CD
Direction Columbus Ave to Tremont Street. Building is on the corner of Tremont and Rutland.
Rooms
Basement N
Primary Bedroom Level Main, First
Dining Room Flooring - Hardwood, Window(s) - Bay/Bow/Box, Open Floorplan, Crown Molding
Kitchen Dining Area, Countertops - Stone/Granite/Solid, Kitchen Island, Breakfast Bar / Nook, Open Floorplan, Recessed Lighting, Stainless Steel Appliances, Gas Stove, Lighting - Pendant, Crown Molding
Interior
Interior Features Closet, Center Hall
Heating Forced Air, Natural Gas, Unit Control
Cooling Central Air
Flooring Marble, Hardwood, Flooring - Hardwood
Fireplaces Number 1
Fireplaces Type Living Room
Appliance Range, Dishwasher, Disposal, Refrigerator, Freezer, Washer, Dryer
Laundry Flooring - Marble, Main Level, Recessed Lighting, First Floor, In Unit
Exterior
Exterior Feature City View(s), Garden
Community Features Public Transportation, Shopping, Tennis Court(s), Park, Walk/Jog Trails, Medical Facility, Laundromat, Highway Access, House of Worship, Private School, Public School, T-Station, University
View Y/N Yes
View City
Roof Type Rubber
Total Parking Spaces 1
Garage No
Building
Story 1
Sewer Public Sewer
Water Public
Others
Pets Allowed Yes
Senior Community false
Read Less Info
Want to know what your home might be worth? Contact us for a FREE valuation!

Our team is ready to help you sell your home for the highest possible price ASAP
Bought with Jesse Bilodeau • William Raveis R.E. & Home Services
GET MORE INFORMATION
Broker-Owner

