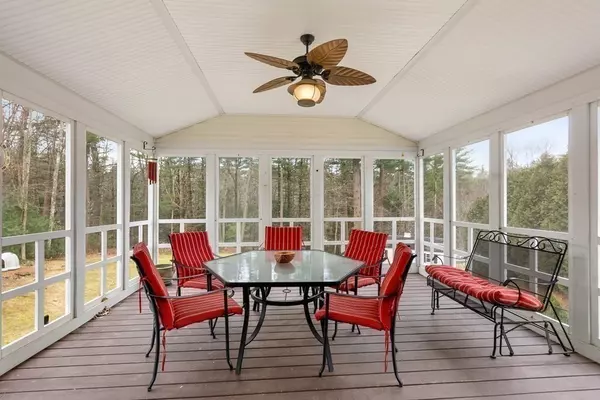$735,000
$759,000
3.2%For more information regarding the value of a property, please contact us for a free consultation.
5 Beds
3 Baths
3,160 SqFt
SOLD DATE : 02/29/2024
Key Details
Sold Price $735,000
Property Type Single Family Home
Sub Type Single Family Residence
Listing Status Sold
Purchase Type For Sale
Square Footage 3,160 sqft
Price per Sqft $232
Subdivision The Highlands
MLS Listing ID 73079340
Sold Date 02/29/24
Style Colonial
Bedrooms 5
Full Baths 3
HOA Fees $16/ann
HOA Y/N true
Year Built 2006
Annual Tax Amount $10,419
Tax Year 2023
Lot Size 1.050 Acres
Acres 1.05
Property Description
Only 1 hour to Boston, Hartford, & Providence! Ample work from home space. Well rated public schools. The Highlands is a beautiful neighborhood featuring elegantly built homes w/ some of the highest values in Sturbridge. This 5 BDRM open layout colonial offers stunning views atop a double cul-de-sac community. 1-acre lot nestled above circular driveway, wrap around porch overlooks professionally landscaped front yard. First floor packed w/ features including a 2-story foyer, HW floors, crown molding, raised paneling, gourmet eat-in kitchen (SS appliances, granite, double oven, breakfast bar), great room (cathedral ceiling, fireplace w/ wb insert, 2nd staircase). First floor BDRM can easily be used as an office (BRM, french doors). Don't miss the screened in porch! The second floor offers a generously sized primary BDRM complete w/ large ensuite BRM w/ water closet & large WIC, 3 add. BDRMS + 3rd BRM. Large unfinished basement (10ft ceilings, windows, slider door) ready to be finished.
Location
State MA
County Worcester
Zoning RR
Direction Please use GPS.
Rooms
Family Room Wood / Coal / Pellet Stove, Cathedral Ceiling(s), Ceiling Fan(s), Flooring - Hardwood, Balcony - Interior, Recessed Lighting
Basement Full, Walk-Out Access, Interior Entry, Concrete, Unfinished
Primary Bedroom Level Second
Dining Room Flooring - Hardwood, Window(s) - Bay/Bow/Box, Wainscoting, Crown Molding
Kitchen Flooring - Hardwood, Dining Area, Countertops - Stone/Granite/Solid, Breakfast Bar / Nook, Exterior Access, Open Floorplan, Recessed Lighting, Slider, Stainless Steel Appliances, Gas Stove
Interior
Interior Features Lighting - Overhead, Entrance Foyer, Internet Available - Unknown
Heating Forced Air, Oil
Cooling Central Air
Flooring Tile, Hardwood
Fireplaces Number 1
Fireplaces Type Family Room
Appliance Water Heater, Range, Oven, Dishwasher, Microwave, Refrigerator, Range Hood
Laundry In Basement
Exterior
Exterior Feature Porch, Porch - Screened, Patio, Rain Gutters, Storage, Professional Landscaping, Screens, Fenced Yard
Garage Spaces 2.0
Fence Fenced/Enclosed, Fenced
Community Features Shopping, Pool, Tennis Court(s), Park, Walk/Jog Trails, Stable(s), Golf, Medical Facility, Laundromat, Bike Path, Conservation Area, Highway Access, House of Worship, Private School, Public School, University, Sidewalks
Utilities Available for Electric Range, for Electric Oven
View Y/N Yes
View Scenic View(s)
Roof Type Shingle
Total Parking Spaces 6
Garage Yes
Building
Lot Description Cul-De-Sac
Foundation Concrete Perimeter
Sewer Public Sewer
Water Public
Architectural Style Colonial
Schools
Elementary Schools See Dept Of Ed
Middle Schools See Dept Of Ed
High Schools See Dept Of Ed
Others
Senior Community false
Read Less Info
Want to know what your home might be worth? Contact us for a FREE valuation!

Our team is ready to help you sell your home for the highest possible price ASAP
Bought with Brian O'Keefe • Redfin Corp.
GET MORE INFORMATION
Broker-Owner






