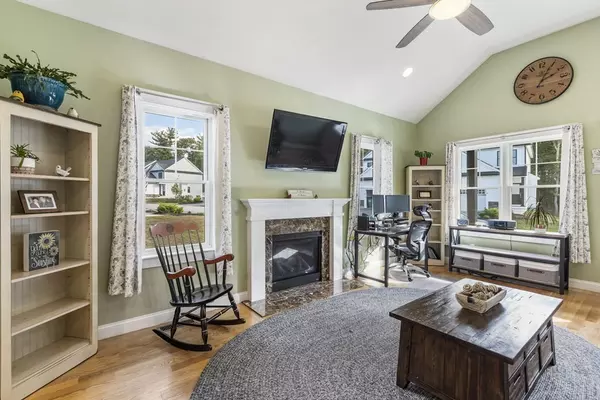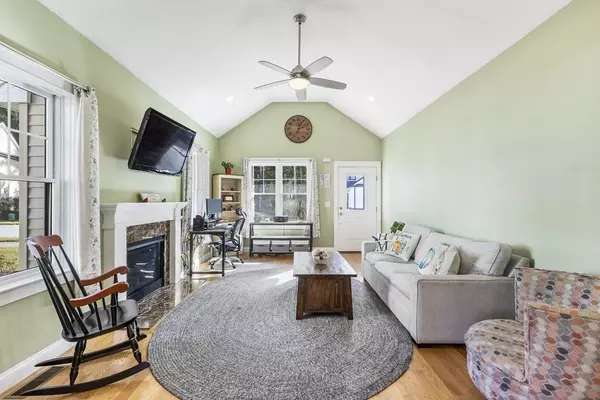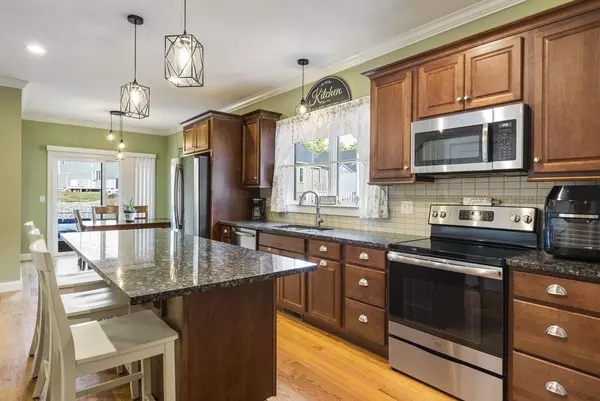$445,000
$449,900
1.1%For more information regarding the value of a property, please contact us for a free consultation.
3 Beds
2.5 Baths
1,812 SqFt
SOLD DATE : 02/23/2024
Key Details
Sold Price $445,000
Property Type Condo
Sub Type Condominium
Listing Status Sold
Purchase Type For Sale
Square Footage 1,812 sqft
Price per Sqft $245
MLS Listing ID 73170955
Sold Date 02/23/24
Bedrooms 3
Full Baths 2
Half Baths 1
HOA Fees $332/mo
HOA Y/N true
Year Built 2018
Annual Tax Amount $5,118
Tax Year 2023
Property Description
Welcome to North Village Condominiums. No need to wait for new construction, this 5 year young townhouse checks off all the boxes. The open concept floor plan is perfect for entertaining. Oversized island seats 5 comfortably & overlooks both the dining area & living room; perfect for holiday gatherings. Light filled throughout with 9' ceilings, craftsman trim details, & sanded hardwood floors in main living area. Cabinet packed kitchen has tiled back splash, granite counters, pantry closet, and includes all appliances. Dining area has slider to composite deck. Cathedral ceiling living room has propane fireplace. 1st floor, primary bedroom has bath with double vanity & oversized shower. 1st floor laundry. Oak stairs to second floor has 2 good sized bedrooms with storage sized closets, an additional bonus room with hardwood floors, and a full bath with separate soaking tub & shower with glass doors. Pet friendly complex in convenient location, minutes to Rt. 146, schools & shopping.
Location
State MA
County Worcester
Zoning IND
Direction Off North St.
Rooms
Basement Y
Primary Bedroom Level Main, First
Kitchen Closet, Flooring - Hardwood, Dining Area, Countertops - Stone/Granite/Solid, Kitchen Island, Deck - Exterior, Open Floorplan, Recessed Lighting, Slider, Stainless Steel Appliances, Crown Molding
Interior
Interior Features Bonus Room
Heating Forced Air, Natural Gas
Cooling Central Air
Flooring Tile, Carpet, Hardwood, Flooring - Hardwood
Fireplaces Number 1
Fireplaces Type Living Room
Appliance Range, Dishwasher, Microwave, Refrigerator, Washer, Dryer, Utility Connections for Electric Range, Utility Connections for Electric Dryer
Laundry First Floor, In Unit, Washer Hookup
Exterior
Exterior Feature Deck - Composite
Garage Spaces 1.0
Community Features Shopping, Pool, Tennis Court(s), Park, Walk/Jog Trails, Stable(s), Golf, Medical Facility, Bike Path, Conservation Area, Highway Access, Private School, Public School
Utilities Available for Electric Range, for Electric Dryer, Washer Hookup
Roof Type Shingle
Total Parking Spaces 2
Garage Yes
Building
Story 2
Sewer Public Sewer
Water Public
Others
Pets Allowed Yes w/ Restrictions
Senior Community false
Read Less Info
Want to know what your home might be worth? Contact us for a FREE valuation!

Our team is ready to help you sell your home for the highest possible price ASAP
Bought with Jeanne McHale • RE/MAX Executive Realty
GET MORE INFORMATION
Broker-Owner






