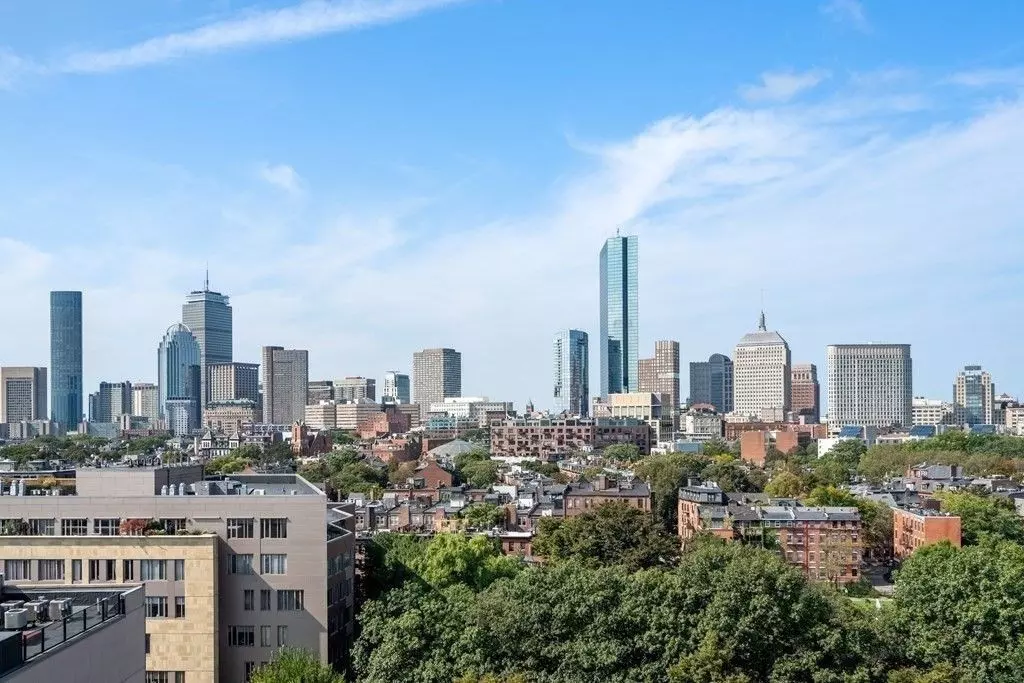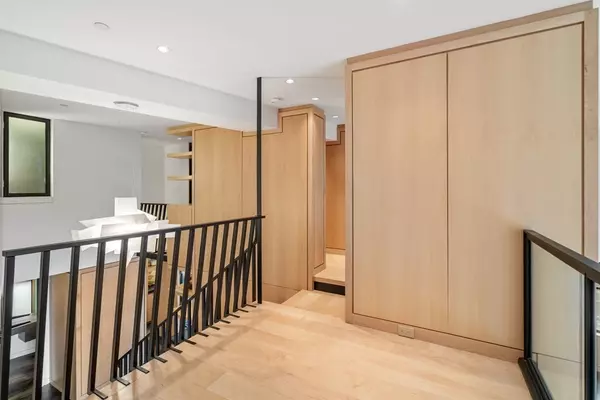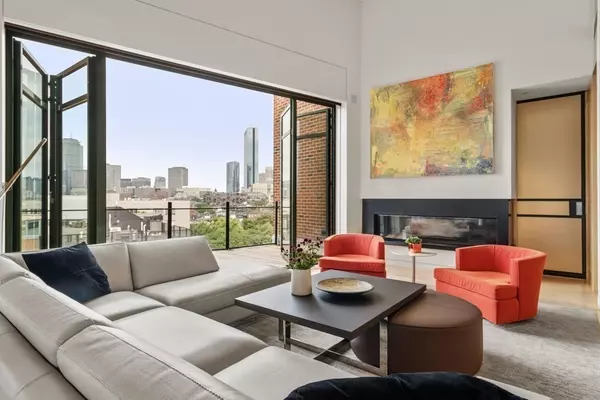$3,550,000
$3,795,000
6.5%For more information regarding the value of a property, please contact us for a free consultation.
3 Beds
2.5 Baths
2,549 SqFt
SOLD DATE : 02/20/2024
Key Details
Sold Price $3,550,000
Property Type Condo
Sub Type Condominium
Listing Status Sold
Purchase Type For Sale
Square Footage 2,549 sqft
Price per Sqft $1,392
MLS Listing ID 73190283
Sold Date 02/20/24
Bedrooms 3
Full Baths 2
Half Baths 1
HOA Fees $1,827/mo
HOA Y/N true
Year Built 1914
Annual Tax Amount $30,636
Tax Year 2023
Lot Size 2,613 Sqft
Acres 0.06
Property Description
One of kind Penthouse with commanding skyline views meticulously designed & constructed using the finest materials. This sophisticated home lives on (2) levels with 3 flexible sleeping areas & 2.5 bathrooms. Custom maple flooring & concealed cabinetry walls, custom crafted steel, wide-open living spaces all surrounded by glass, when combined epitomize modern luxury living. This top floor corner home is flooded w/ natural light. Step out onto the large deck from your living room via the “Nana” door wall system & take-in the spectacular views. The designer kitchen has chef grade appliances, oversized island, custom cabinetry, stone tops, plus a separate pantry/wet bar area. The Primary bedroom has significant closets & storage, a modern ensuite bath w/ double vanity sinks and large step-in shower. The upper lofted level also has concealed wall storage, a full modern bath, & 2 flexible rooms that can easily convert to your specific needs.Garage parking included. 1st time on the market.
Location
State MA
County Suffolk
Area South End
Zoning CD
Direction on the corner of Savoy Street and Harrison Ave
Rooms
Basement N
Interior
Interior Features Wired for Sound
Heating Forced Air
Cooling Central Air
Flooring Wood, Tile
Fireplaces Number 1
Appliance Oven, Dishwasher, Disposal, Microwave, Countertop Range, Refrigerator, Freezer, Washer, Dryer, Range Hood, Utility Connections for Gas Range, Utility Connections for Electric Oven, Utility Connections for Electric Dryer
Laundry In Unit
Exterior
Exterior Feature Deck - Roof
Garage Spaces 1.0
Community Features Public Transportation, Shopping, Tennis Court(s), Park, Medical Facility, Bike Path, Highway Access, House of Worship, Public School, T-Station, University, Other
Utilities Available for Gas Range, for Electric Oven, for Electric Dryer
Garage Yes
Building
Story 2
Sewer Public Sewer
Water Public
Others
Pets Allowed Yes
Senior Community false
Read Less Info
Want to know what your home might be worth? Contact us for a FREE valuation!

Our team is ready to help you sell your home for the highest possible price ASAP
Bought with Kevin Caulfield • Compass
GET MORE INFORMATION
Broker-Owner






