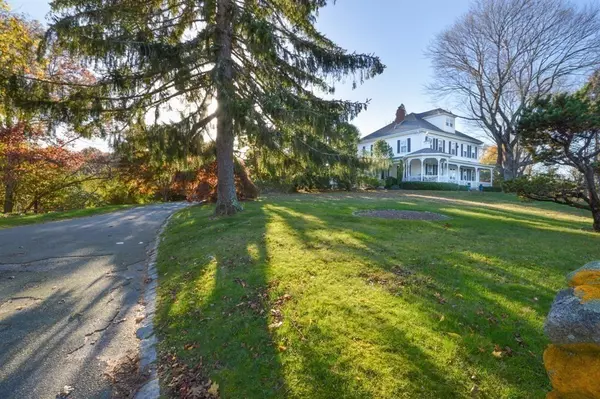$1,115,000
$1,200,000
7.1%For more information regarding the value of a property, please contact us for a free consultation.
3 Beds
2 Baths
2,756 SqFt
SOLD DATE : 02/16/2024
Key Details
Sold Price $1,115,000
Property Type Single Family Home
Sub Type Single Family Residence
Listing Status Sold
Purchase Type For Sale
Square Footage 2,756 sqft
Price per Sqft $404
MLS Listing ID 73057059
Sold Date 02/16/24
Style Antique
Bedrooms 3
Full Baths 2
HOA Y/N false
Year Built 1896
Annual Tax Amount $9,248
Tax Year 2023
Lot Size 0.930 Acres
Acres 0.93
Property Description
Amazing renovated Circa 1896 Antique in the Spring Hill District of Sandwich. Attention to detail is evident throughout the home and professionally landscaped grounds with Japanese garden and Koi Pond. The chef's kitchen with SS appliances, 6-burner stove, butler pantry and radiant floor heating is set up for entertaining those large family gatherings, and yet comfortable for causal meals. The first floor also has a separate dining room, laundry/full bath, den and living room, both with fireplaces. The second floor has 3 bedrooms, a bonus room which is ideal for additional sleeping space with its lg. walk-in closet or use as office/sitting room, full bath and is accessible by 2 staircases. Out back the heated post and beam Barn is large enough for all your toys or convert to home business or additional living space .
Location
State MA
County Barnstable
Area East Sandwich
Zoning R-2
Direction Route 6A east from Sandwich Center, the home is on right, just after the Cranberry bog.
Rooms
Basement Partial, Crawl Space, Interior Entry, Bulkhead
Primary Bedroom Level Second
Dining Room Flooring - Wood
Kitchen Skylight, Flooring - Stone/Ceramic Tile, Dining Area, Pantry, Countertops - Stone/Granite/Solid, Kitchen Island, Remodeled, Stainless Steel Appliances, Gas Stove
Interior
Interior Features Closet, Den, Bonus Room
Heating Baseboard, Oil, Fireplace(s)
Cooling Central Air
Flooring Wood, Tile, Flooring - Wood
Fireplaces Number 2
Fireplaces Type Kitchen, Living Room
Appliance Range, Dishwasher, Microwave, Refrigerator, Wine Refrigerator, Range Hood, Utility Connections for Gas Range, Utility Connections for Electric Dryer, Utility Connections Outdoor Gas Grill Hookup
Laundry Bathroom - 3/4, Flooring - Stone/Ceramic Tile, Countertops - Stone/Granite/Solid, Main Level, Deck - Exterior, Electric Dryer Hookup, Exterior Access, Remodeled, Washer Hookup, First Floor
Exterior
Exterior Feature Porch, Deck, Patio, Storage, Barn/Stable, Professional Landscaping, Sprinkler System, Gazebo, Garden, Horses Permitted
Garage Spaces 2.0
Community Features Shopping, Walk/Jog Trails, Golf, Medical Facility, Conservation Area, Highway Access, House of Worship, Marina, Public School
Utilities Available for Gas Range, for Electric Dryer, Washer Hookup, Outdoor Gas Grill Hookup
Waterfront Description Beach Front,Bay,Ocean,1 to 2 Mile To Beach,Beach Ownership(Public)
Roof Type Shingle
Total Parking Spaces 4
Garage Yes
Building
Lot Description Gentle Sloping
Foundation Concrete Perimeter, Block
Sewer Private Sewer
Water Public
Architectural Style Antique
Schools
High Schools Sandwich
Others
Senior Community false
Read Less Info
Want to know what your home might be worth? Contact us for a FREE valuation!

Our team is ready to help you sell your home for the highest possible price ASAP
Bought with Sharon Lamoureux • Today Real Estate, Inc.
GET MORE INFORMATION
Broker-Owner






