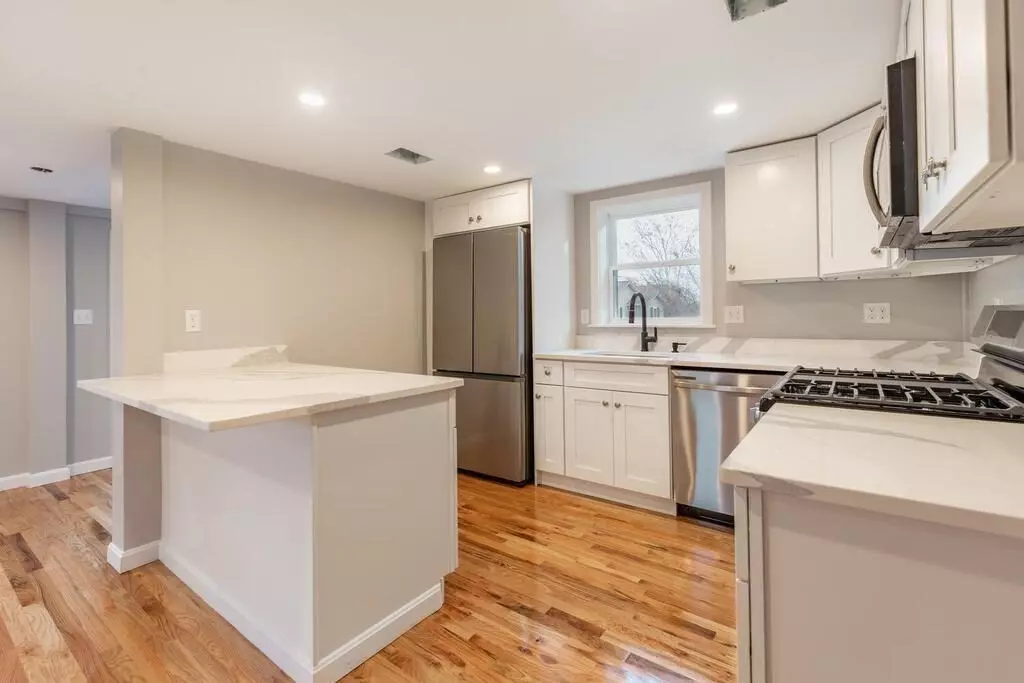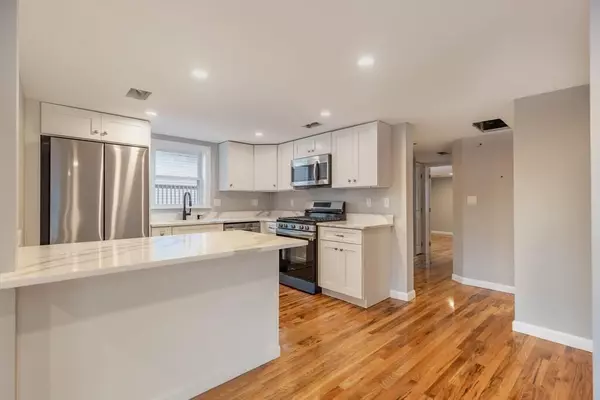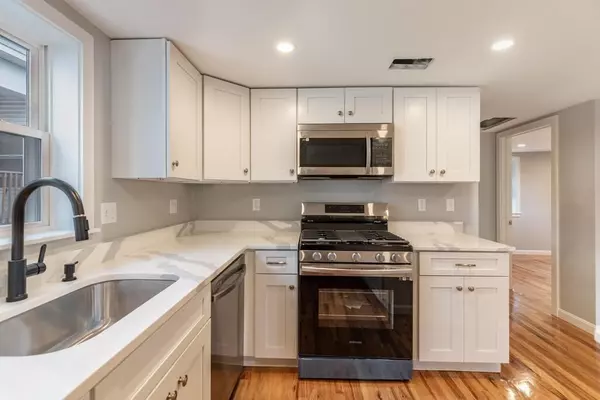$877,000
$829,900
5.7%For more information regarding the value of a property, please contact us for a free consultation.
6 Beds
3 Baths
2,052 SqFt
SOLD DATE : 02/15/2024
Key Details
Sold Price $877,000
Property Type Multi-Family
Sub Type Multi Family
Listing Status Sold
Purchase Type For Sale
Square Footage 2,052 sqft
Price per Sqft $427
MLS Listing ID 73190056
Sold Date 02/15/24
Bedrooms 6
Full Baths 3
Year Built 1876
Annual Tax Amount $3,907
Tax Year 2023
Lot Size 3,484 Sqft
Acres 0.08
Property Description
Beautifully Renovated Two Family Remodeled Down To The Studs in 2023. First Floor Apartment Has 3 Bedrooms, Living Room, Gorgeous Brand New Kitchen, White Shaker Cabinets, Marble Counter Tops, SS Appliances, Large Island And Modern Bathroom With Tiled Shower And A Tub. Second Apartment Has Two Levels Of Newly Renovated Living Space, 3 Bedrooms, 2 Full Baths. Second Floor Has 2 Bedrooms, Living Room, Gorgeous Brand New Kitchen, White Shaker Cabinets, Marble Counter Tops, Stainless Steal Appliances, Large Island And Modern Bathroom With Tiled Shower And A Tub. Main Bedroom Located On The Third Floor With En Suite Custom Bathroom, Beautiful Tiled Shower, Large Vanity, Walk-In-Closet With Built-In Shelves. Hardwood Floors, Recessed Light, And Freshly Painted Throughout The Entire Home. Everything Is New In The Apartments. New Energy Star Rated Windows, 2 New HERS compliant HVAC Systems For Gas & Central Air, New Insulation, New Electric, New Plumbing, Newly Paved Parking For 8 Cars!!!
Location
State MA
County Essex
Zoning R4
Direction Chestnut Street To Essex Street
Interior
Interior Features Unit 1(Stone/Granite/Solid Counters, Upgraded Cabinets, Bathroom With Tub), Unit 2(Stone/Granite/Solid Counters, Upgraded Cabinets, Bathroom with Shower Stall, Bathroom With Tub), Unit 1 Rooms(Living Room, Kitchen), Unit 2 Rooms(Living Room, Kitchen)
Heating Unit 1(Gas), Unit 2(Gas)
Cooling Unit 1(Central Air), Unit 2(Central Air)
Flooring Tile, Hardwood, Unit 1(undefined), Unit 2(Hardwood Floors)
Appliance Unit 1(Range, Dishwasher, Disposal, Microwave, Refrigerator), Unit 2(Range, Dishwasher, Disposal, Microwave, Refrigerator), Utility Connections for Electric Dryer
Laundry Washer Hookup
Exterior
Fence Fenced/Enclosed
Utilities Available for Electric Dryer, Washer Hookup
Waterfront Description Beach Front,Ocean
Roof Type Shingle
Total Parking Spaces 7
Garage No
Building
Story 3
Foundation Stone
Sewer Public Sewer
Water Public
Others
Senior Community false
Read Less Info
Want to know what your home might be worth? Contact us for a FREE valuation!

Our team is ready to help you sell your home for the highest possible price ASAP
Bought with Rajit Shrestha • 360 Realty LLC
GET MORE INFORMATION
Broker-Owner






