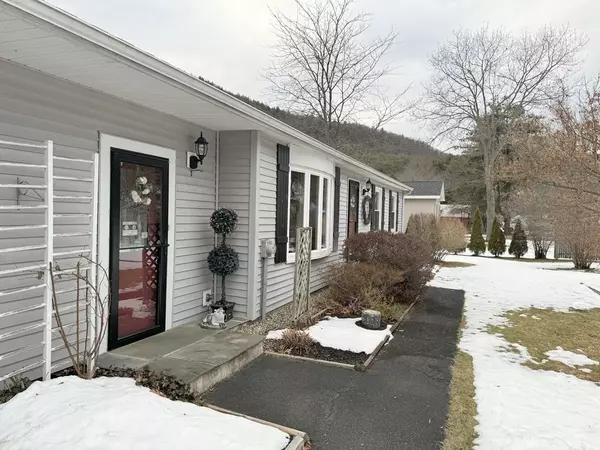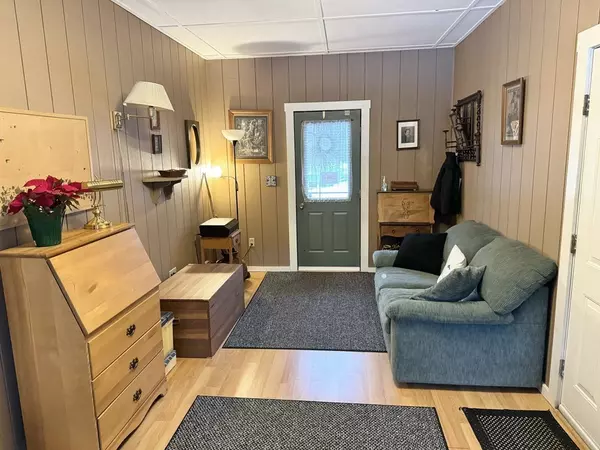$326,000
$299,900
8.7%For more information regarding the value of a property, please contact us for a free consultation.
3 Beds
1 Bath
1,092 SqFt
SOLD DATE : 02/15/2024
Key Details
Sold Price $326,000
Property Type Single Family Home
Sub Type Single Family Residence
Listing Status Sold
Purchase Type For Sale
Square Footage 1,092 sqft
Price per Sqft $298
MLS Listing ID 73192949
Sold Date 02/15/24
Style Ranch
Bedrooms 3
Full Baths 1
HOA Y/N false
Year Built 1985
Annual Tax Amount $1,918
Tax Year 2023
Lot Size 0.590 Acres
Acres 0.59
Property Description
Welcome home to this well-maintained 3-bedroom, 1-bath ranch, which boasts a 2-car garage and a wealth of desirable features.The heart of the home is the large eat-in kitchen, complete with stainless steel appliances, providing an inviting space for meals and gatherings. The spacious living room bathes in natural light, creating a welcoming ambiance for both relaxation and entertaining. Discover 3 generously sized bedrooms and a well-appointed bathroom. Additionally, a versatile den with a pellet stove offers a cozy retreat. The basement holds exciting potential for additional living space, allowing you to tailor the home to your unique needs and lifestyle. A standout feature of this property is the sizable workshop with electricity, offering a versatile space for hobbies, DIY projects, or a home workshop. Embrace the outdoors on the screened-in porch, deck, and spacious yard. Great commuter location with easy access to Route 2. Offer deadline- Monday, Jan 15th at 5pm!
Location
State MA
County Franklin
Area Farley
Zoning R
Direction Route 2 to Maple Ave.
Rooms
Basement Full, Interior Entry, Bulkhead, Concrete, Unfinished
Primary Bedroom Level First
Kitchen Dining Area, Exterior Access, Stainless Steel Appliances, Peninsula
Interior
Interior Features Den
Heating Baseboard, Oil
Cooling None
Flooring Tile, Vinyl, Laminate, Flooring - Laminate
Fireplaces Type Wood / Coal / Pellet Stove
Appliance Range, Dishwasher, Microwave, Refrigerator, Washer, Dryer, Utility Connections for Electric Range, Utility Connections for Electric Dryer
Laundry In Basement, Washer Hookup
Exterior
Exterior Feature Porch - Screened, Deck - Wood, Patio, Rain Gutters, Storage, Garden
Garage Spaces 2.0
Community Features Shopping, Tennis Court(s), Park, Walk/Jog Trails, Golf, Medical Facility, Laundromat, Conservation Area, Highway Access, House of Worship, Marina, Private School, Public School
Utilities Available for Electric Range, for Electric Dryer, Washer Hookup
Roof Type Shingle
Total Parking Spaces 4
Garage Yes
Building
Lot Description Cleared, Level
Foundation Concrete Perimeter
Sewer Public Sewer
Water Private
Architectural Style Ranch
Schools
Elementary Schools Erving
Middle Schools Great Falls
High Schools Turners Falls
Others
Senior Community false
Read Less Info
Want to know what your home might be worth? Contact us for a FREE valuation!

Our team is ready to help you sell your home for the highest possible price ASAP
Bought with Hometown Team • LAER Realty Partners
GET MORE INFORMATION
Broker-Owner






