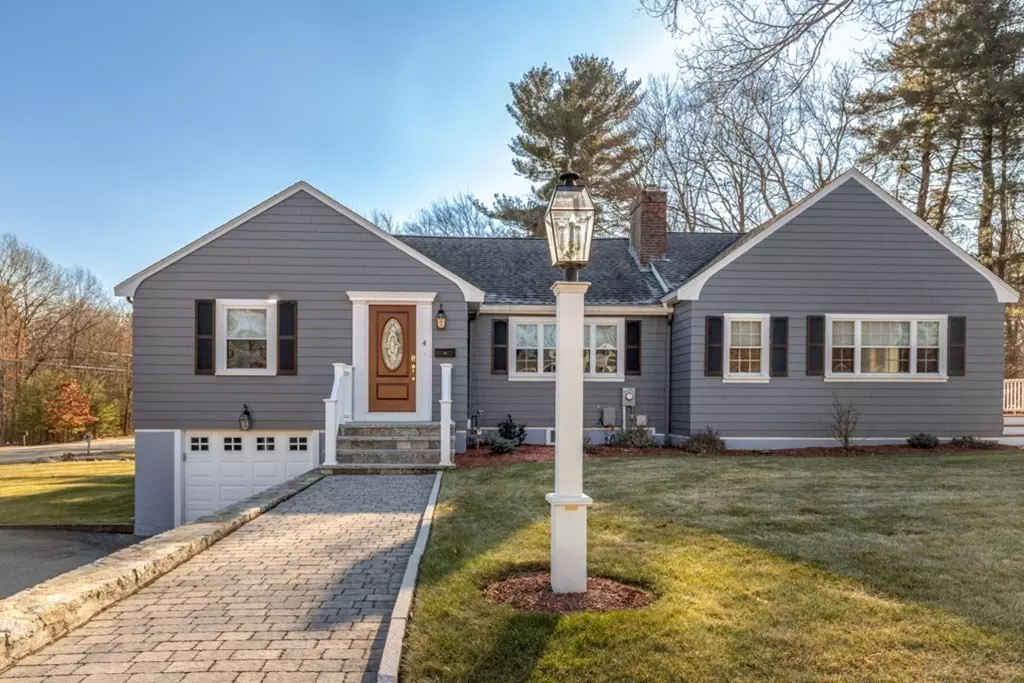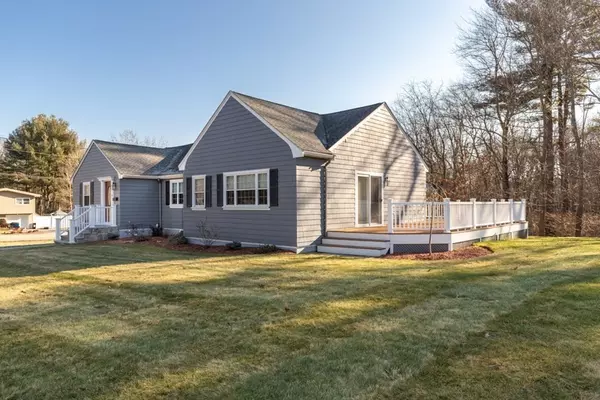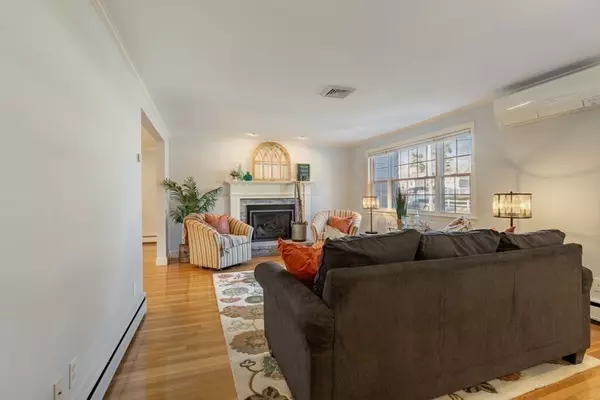$950,000
$899,900
5.6%For more information regarding the value of a property, please contact us for a free consultation.
3 Beds
3 Baths
1,966 SqFt
SOLD DATE : 02/15/2024
Key Details
Sold Price $950,000
Property Type Single Family Home
Sub Type Single Family Residence
Listing Status Sold
Purchase Type For Sale
Square Footage 1,966 sqft
Price per Sqft $483
MLS Listing ID 73190693
Sold Date 02/15/24
Style Ranch
Bedrooms 3
Full Baths 3
HOA Y/N false
Year Built 1955
Annual Tax Amount $9,571
Tax Year 2023
Lot Size 0.350 Acres
Acres 0.35
Property Description
If ever there was a "perfect" ranch, this would be it! In absolute PRISTINE condition, this home is literally in MOVE IN condition. The seller has maintained it to the highest standard, & will soon be a source of pride for the next lucky owner. From the freshly painted wood shingles, granite steps, paver walk-way, & even the outdoor lighting, the exterior is the prelude to what's to come. Known as "the house on the corner with the perfect grass," you won't be surprised when you see that the inside is MINT, MINT, MINT! The elegant kitchen with beautiful finishes & appliances is OPEN to the dining room, & flows flawlessly to either the fireplaced LR, or out back to the amazing heated, year round "sunroom." Entertaining or exquisite everyday living is yours, whether on the expansive summer deck, or in the ideally finished LL where the kids will love to "hang!" The primary bdrm is HUGE & luxurious with a spa-like bath, walk-in closet & sliders to the deck. A 2 car gar., C/A & MORE! HURRY!
Location
State MA
County Middlesex
Zoning Res
Direction Corner of Haverhill Street and Timberneck Drive
Rooms
Family Room Flooring - Stone/Ceramic Tile, Recessed Lighting, Remodeled
Basement Full, Partially Finished, Interior Entry, Bulkhead, Sump Pump, Concrete
Primary Bedroom Level First
Dining Room Flooring - Hardwood, Open Floorplan, Recessed Lighting, Remodeled, Slider, Lighting - Overhead
Kitchen Flooring - Stone/Ceramic Tile, Countertops - Stone/Granite/Solid, Breakfast Bar / Nook, Cabinets - Upgraded, Dryer Hookup - Electric, Open Floorplan, Remodeled, Stainless Steel Appliances, Washer Hookup, Peninsula, Lighting - Pendant, Lighting - Overhead
Interior
Interior Features Closet, Recessed Lighting, Ceiling - Cathedral, Ceiling Fan(s), Lighting - Overhead, Home Office, Sun Room
Heating Baseboard, Natural Gas, Other
Cooling Central Air, 3 or More, Ductless
Flooring Tile, Hardwood, Flooring - Stone/Ceramic Tile
Fireplaces Number 1
Fireplaces Type Living Room
Appliance Oven, Dishwasher, Disposal, Microwave, Countertop Range, Refrigerator, Washer, Dryer, Range Hood, Plumbed For Ice Maker, Utility Connections for Electric Range, Utility Connections for Electric Dryer
Laundry Electric Dryer Hookup, Washer Hookup, First Floor
Exterior
Exterior Feature Deck - Composite, Patio, Rain Gutters, Professional Landscaping, Sprinkler System, Decorative Lighting, Screens, Stone Wall, Other
Garage Spaces 2.0
Community Features Shopping, Park, Walk/Jog Trails, Highway Access, Public School, Sidewalks
Utilities Available for Electric Range, for Electric Dryer, Washer Hookup, Icemaker Connection
Roof Type Shingle
Total Parking Spaces 4
Garage Yes
Building
Lot Description Corner Lot, Level
Foundation Concrete Perimeter
Sewer Public Sewer
Water Public
Architectural Style Ranch
Schools
Elementary Schools Killam
Middle Schools Coolidge Ms
High Schools Rmhs
Others
Senior Community false
Acceptable Financing Contract
Listing Terms Contract
Read Less Info
Want to know what your home might be worth? Contact us for a FREE valuation!

Our team is ready to help you sell your home for the highest possible price ASAP
Bought with Rick Nazzaro • Colonial Manor Realty
GET MORE INFORMATION
Broker-Owner






