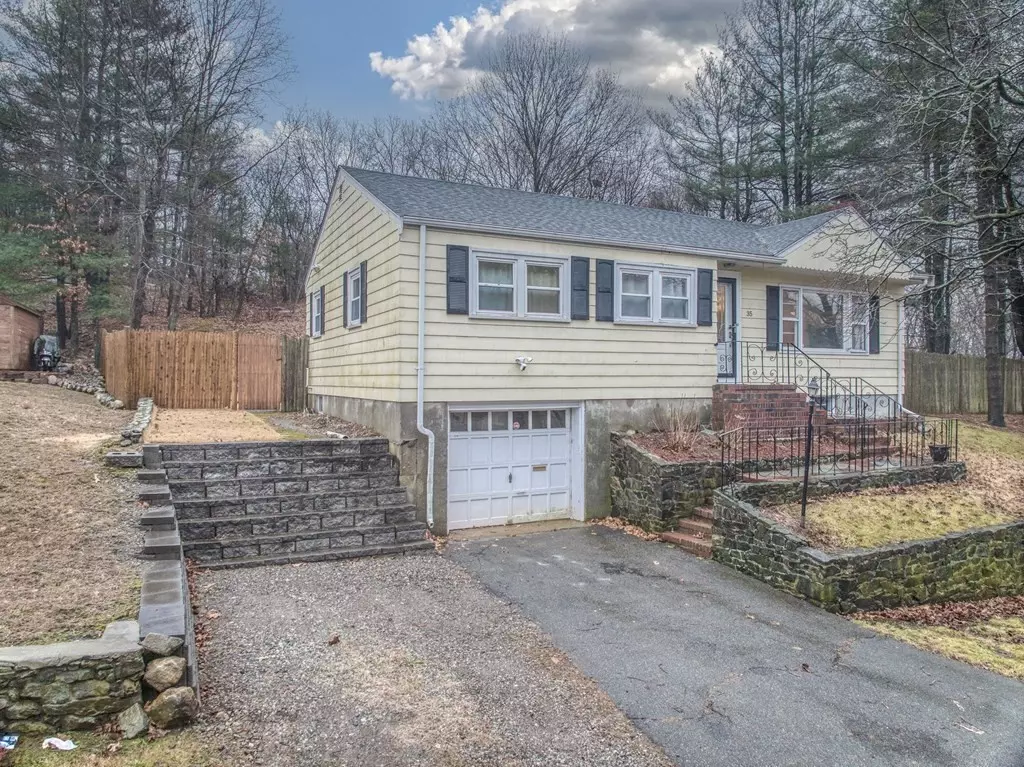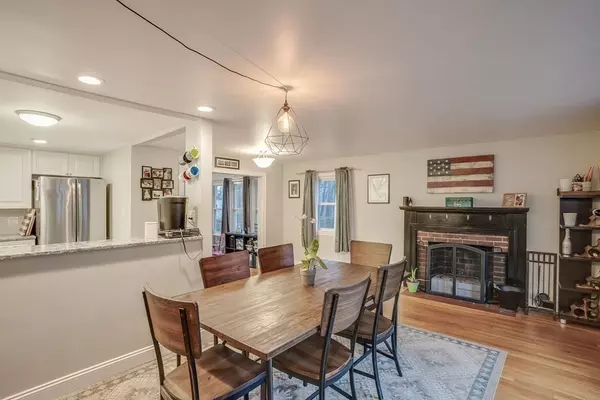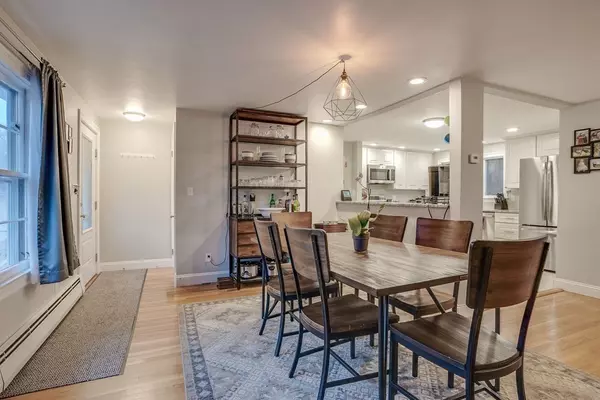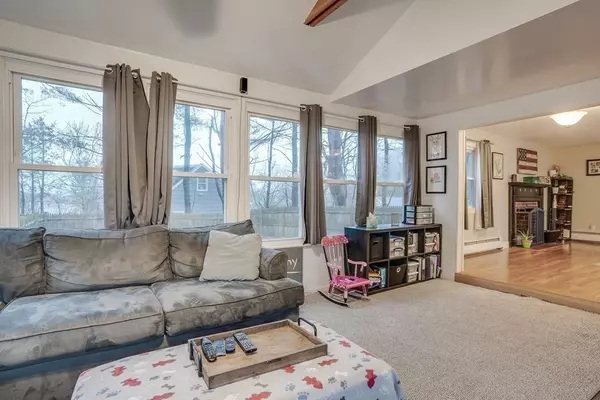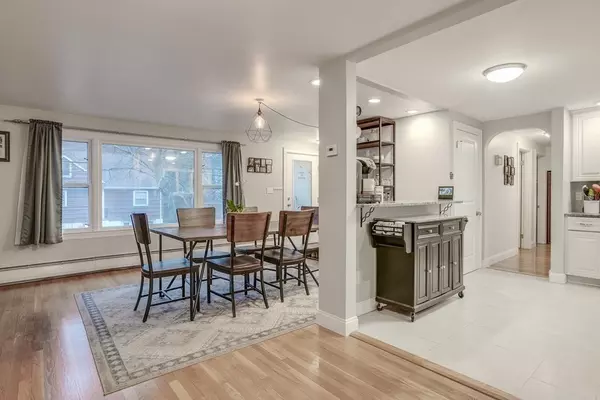$630,000
$629,900
For more information regarding the value of a property, please contact us for a free consultation.
3 Beds
2 Baths
1,699 SqFt
SOLD DATE : 02/14/2024
Key Details
Sold Price $630,000
Property Type Single Family Home
Sub Type Single Family Residence
Listing Status Sold
Purchase Type For Sale
Square Footage 1,699 sqft
Price per Sqft $370
MLS Listing ID 73190697
Sold Date 02/14/24
Style Ranch,Raised Ranch
Bedrooms 3
Full Baths 2
HOA Y/N false
Year Built 1960
Annual Tax Amount $5,431
Tax Year 2023
Lot Size 0.490 Acres
Acres 0.49
Property Description
Welcome home to 35 Moon Road in the Lakeside area just walking distance to Flax Pond. This 1,699 sq ft, 3-bedroom, 2-bathroom raised ranch sits on an impressive 0.49 acre lot abutted by over 6 acres of city owned land in the rear. The first floor features an updated kitchen with granite countertops and stainless-steel appliances, a front dining room with wood burning fireplace, large living room off the back of the house with loads of natural light, 3 bedrooms and 1 full bathroom. The finished lower level of the home offers even more space to spread out with two large rooms, a laundry room, and a three-quarter bathroom. One car garage under with off-street parking for 2 additional vehicles. New roof was just installed in 2023. If you've been looking for a home in the Lakeside area, don't let this one pass you by! Schedule your showing today!
Location
State MA
County Essex
Zoning R1
Direction Fernwood Ave to Moon Rd, property is on the right hand side
Rooms
Basement Full, Finished, Interior Entry, Garage Access
Primary Bedroom Level Main, First
Dining Room Flooring - Hardwood, Window(s) - Bay/Bow/Box, Breakfast Bar / Nook, Open Floorplan, Lighting - Pendant
Kitchen Flooring - Stone/Ceramic Tile, Countertops - Stone/Granite/Solid, Breakfast Bar / Nook, Recessed Lighting, Remodeled, Stainless Steel Appliances
Interior
Interior Features Closet, Open Floorplan, Recessed Lighting, Bonus Room
Heating Baseboard, Electric Baseboard, Oil
Cooling Window Unit(s)
Flooring Tile, Carpet, Laminate, Hardwood, Flooring - Laminate
Fireplaces Number 1
Fireplaces Type Dining Room
Appliance Range, Dishwasher, Disposal, Microwave, Refrigerator, Washer, Dryer, Utility Connections for Electric Range, Utility Connections for Electric Dryer
Laundry In Basement, Washer Hookup
Exterior
Exterior Feature Storage, Fenced Yard, Stone Wall
Garage Spaces 1.0
Fence Fenced/Enclosed, Fenced
Community Features Public Transportation, Shopping, Park, Walk/Jog Trails, Golf, Medical Facility, Conservation Area, Highway Access, House of Worship, Public School, University
Utilities Available for Electric Range, for Electric Dryer, Washer Hookup
Waterfront Description Beach Front,Ocean,1 to 2 Mile To Beach
Roof Type Shingle
Total Parking Spaces 2
Garage Yes
Building
Lot Description Wooded, Level, Sloped
Foundation Concrete Perimeter
Sewer Public Sewer
Water Public
Architectural Style Ranch, Raised Ranch
Schools
Elementary Schools Sisson
Middle Schools Pickering
High Schools English
Others
Senior Community false
Read Less Info
Want to know what your home might be worth? Contact us for a FREE valuation!

Our team is ready to help you sell your home for the highest possible price ASAP
Bought with Frank Mcmanus • Coldwell Banker Realty - Waltham
GET MORE INFORMATION
Broker-Owner

