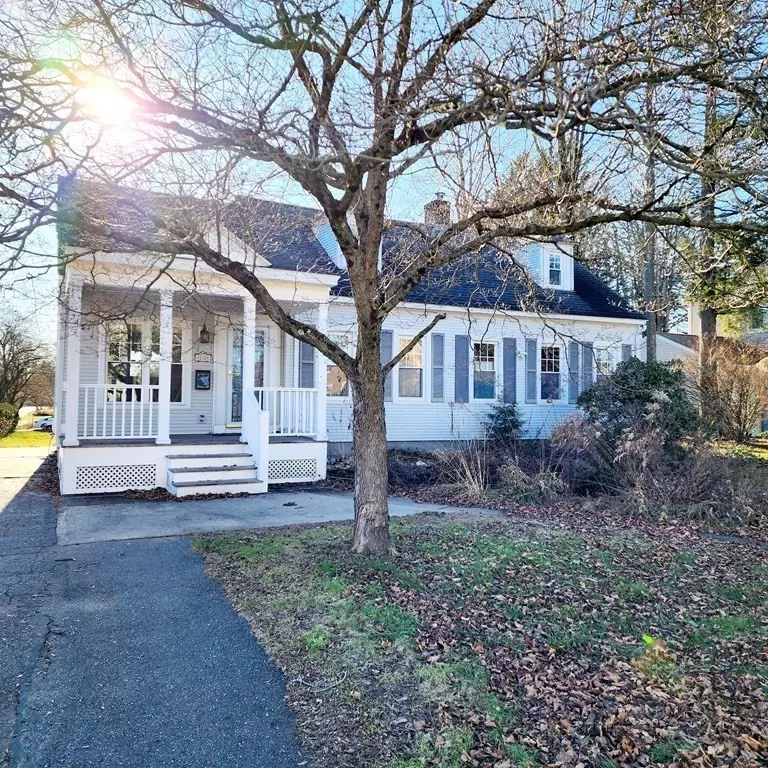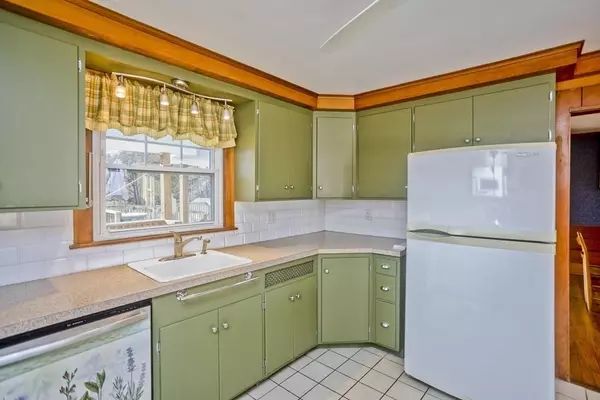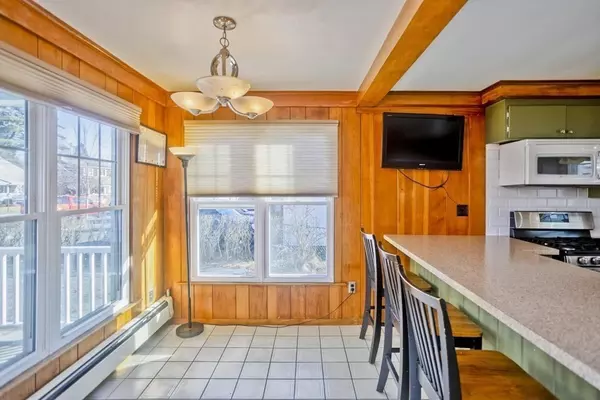$385,000
$369,000
4.3%For more information regarding the value of a property, please contact us for a free consultation.
4 Beds
2.5 Baths
1,966 SqFt
SOLD DATE : 02/08/2024
Key Details
Sold Price $385,000
Property Type Single Family Home
Sub Type Single Family Residence
Listing Status Sold
Purchase Type For Sale
Square Footage 1,966 sqft
Price per Sqft $195
MLS Listing ID 73188480
Sold Date 02/08/24
Style Cape
Bedrooms 4
Full Baths 2
Half Baths 1
HOA Y/N false
Year Built 1950
Annual Tax Amount $6,076
Tax Year 2023
Lot Size 0.500 Acres
Acres 0.5
Property Description
New Year, New Home-and what a home! This gorgeous cape style property makes it easy to entertain if desired. It includes an above ground pool, 3-tier deck (needs TLC) w/ fire pit, gardening shed, & your very own basketball court! Entering the home you will find a full bright kitchen with peninsula & dining area; a formal dining room, office or sun-room depending on your preference, half-bath, & beautiful living room with classic built-ins & fireplace. Added on in approx. 07' per seller a FIRST floor main suite featuring a bay window overlooking the spacious backyard, sliding glass doors that lead to the expansive exterior deck, & a spa-like ensuite that includes a walk-in shower w/ custom tiles and stone. Located on the second floor a full bathroom & on either side a large second bedroom & third medium sized bedroom w/ adjoining fourth bedroom or bonus room. Excellent location w/ quick access to 91.This property was clearly cared for it just needs your finishing touches!
Location
State MA
County Franklin
Zoning RA
Direction 91 to Exit 46 to Route 5 left to Silver St. In between Route 5 and High St.
Rooms
Basement Full, Walk-Out Access, Interior Entry, Sump Pump, Concrete
Primary Bedroom Level Main, First
Dining Room Flooring - Hardwood, Lighting - Overhead
Kitchen Ceiling Fan(s), Flooring - Stone/Ceramic Tile, Dining Area, Exterior Access, Peninsula, Lighting - Overhead
Interior
Interior Features Internet Available - Unknown
Heating Steam, Natural Gas, Ductless
Cooling Wall Unit(s), Ductless
Flooring Tile, Hardwood
Fireplaces Number 1
Fireplaces Type Living Room
Appliance Range, Dishwasher, Disposal, Microwave, Refrigerator, Washer, Utility Connections for Gas Range, Utility Connections for Electric Dryer
Laundry Electric Dryer Hookup, Exterior Access, In Basement, Washer Hookup
Exterior
Exterior Feature Porch, Deck, Deck - Roof, Deck - Wood, Pool - Above Ground, Storage
Pool Above Ground
Community Features Public Transportation, Shopping, Tennis Court(s), Park, Walk/Jog Trails, Medical Facility, Laundromat, Conservation Area, Highway Access, Public School, Sidewalks
Utilities Available for Gas Range, for Electric Dryer, Washer Hookup
Roof Type Shingle
Total Parking Spaces 4
Garage No
Private Pool true
Building
Lot Description Gentle Sloping, Level
Foundation Block
Sewer Public Sewer
Water Public
Architectural Style Cape
Schools
Middle Schools Greenfield Ms
High Schools Greenfield Hs
Others
Senior Community false
Read Less Info
Want to know what your home might be worth? Contact us for a FREE valuation!

Our team is ready to help you sell your home for the highest possible price ASAP
Bought with Amanda Abramson • Coldwell Banker Community REALTORS®
GET MORE INFORMATION
Broker-Owner






