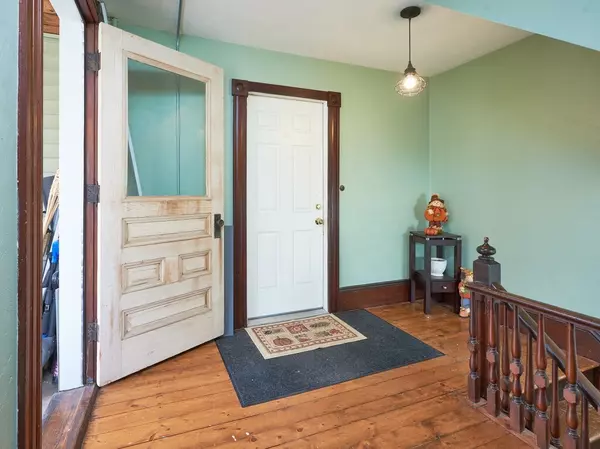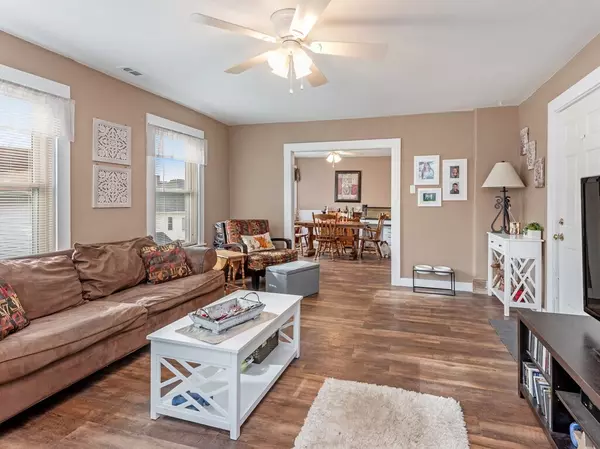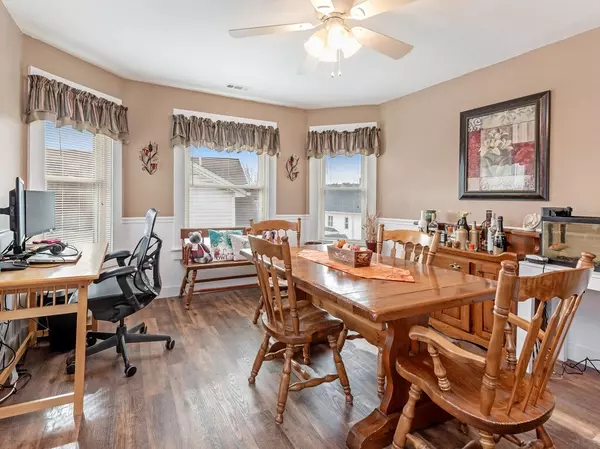$540,000
$539,900
For more information regarding the value of a property, please contact us for a free consultation.
4 Beds
2 Baths
2,474 SqFt
SOLD DATE : 02/08/2024
Key Details
Sold Price $540,000
Property Type Multi-Family
Sub Type 2 Family - 2 Units Up/Down
Listing Status Sold
Purchase Type For Sale
Square Footage 2,474 sqft
Price per Sqft $218
MLS Listing ID 73183580
Sold Date 02/08/24
Bedrooms 4
Full Baths 2
Year Built 1900
Annual Tax Amount $5,072
Tax Year 2023
Lot Size 3,484 Sqft
Acres 0.08
Property Description
Welcome to 3 Orchard Street. A great opportunity for owner occupant and/or investor. Second-Floor will be delivered vacant. Lead compliant (see attachment). This home is an excellent choice for both owner-occupants and/or investors looking to expand their portfolio. The property has a ton of recent upgrades. The first-floor unit is tenant occupied and features two bedrooms, one bathroom and a beautiful open floor plan. The second-floor apartment is currently owner-occupied and also features two bedrooms, one bathroom and an open floor plan. Whether you're planning to make this your home or add it to your investment portfolio, this property offers the perfect canvas to tailor according to your needs. Situated in the charming and desirable town of Millbury, you have access to local amenities, schools, and easy routes to major roadways.
Location
State MA
County Worcester
Zoning R1
Direction Use GPS. Main Street to Church Street to Pleasant Street.
Rooms
Basement Full, Dirt Floor, Unfinished
Interior
Interior Features Unit 1(Ceiling Fans, Lead Certification Available, Storage, High Speed Internet Hookup, Bathroom With Tub & Shower, Open Floor Plan), Unit 2(Ceiling Fans, Lead Certification Available, Storage, High Speed Internet Hookup, Bathroom With Tub & Shower, Open Floor Plan), Unit 1 Rooms(Living Room, Dining Room, Kitchen), Unit 2 Rooms(Living Room, Dining Room, Kitchen)
Heating Unit 1(Forced Air, Gas), Unit 2(Forced Air, Gas)
Cooling Unit 1(Window AC, Other (See Remarks)), Unit 2(Window AC, Other (See Remarks))
Flooring Wood, Laminate, Hardwood, Unit 1(undefined), Unit 2(Hardwood Floors)
Appliance Unit 1(Range, Refrigerator, Water Treatment), Unit 2(Range, Dishwasher, Refrigerator), Utility Connections for Electric Range, Utility Connections for Electric Dryer
Laundry Washer Hookup, Unit 1 Laundry Room, Unit 2 Laundry Room
Exterior
Exterior Feature Porch - Enclosed, Porch - Screened, Unit 2 Balcony/Deck
Community Features Public Transportation, Shopping, Park, Walk/Jog Trails, Highway Access, Public School
Utilities Available for Electric Range, for Electric Dryer, Washer Hookup
Roof Type Shingle
Total Parking Spaces 2
Garage No
Building
Lot Description Level
Story 3
Foundation Stone
Sewer Public Sewer
Water Public
Others
Senior Community false
Acceptable Financing Contract
Listing Terms Contract
Read Less Info
Want to know what your home might be worth? Contact us for a FREE valuation!

Our team is ready to help you sell your home for the highest possible price ASAP
Bought with Nathalie Jean-Philippe • Embraess Realty & Investments
GET MORE INFORMATION
Broker-Owner






