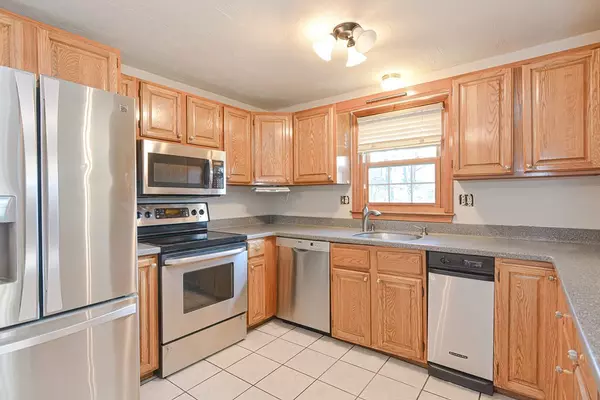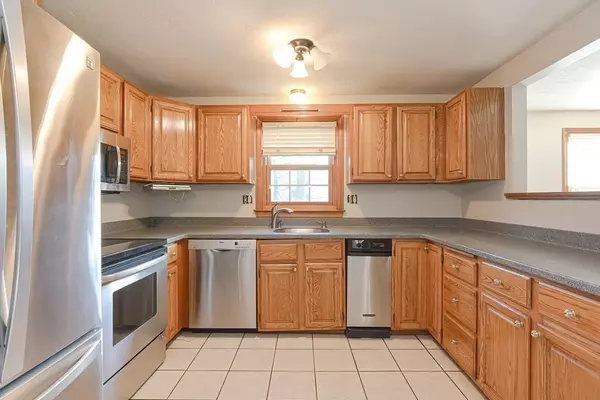$467,500
$475,000
1.6%For more information regarding the value of a property, please contact us for a free consultation.
3 Beds
1.5 Baths
1,856 SqFt
SOLD DATE : 02/08/2024
Key Details
Sold Price $467,500
Property Type Condo
Sub Type Condominium
Listing Status Sold
Purchase Type For Sale
Square Footage 1,856 sqft
Price per Sqft $251
MLS Listing ID 73185307
Sold Date 02/08/24
Bedrooms 3
Full Baths 1
Half Baths 1
HOA Fees $496
HOA Y/N true
Year Built 1983
Annual Tax Amount $5,366
Tax Year 2023
Property Description
WELCOME HOME to this magnificent end unit townhouse in Washington Green! This is the one you've been waiting for, wonderfully maintained with open floor plan featuring freshly painted walls and new wall to wall carpeting throughout main level, cozy living room with gas fireplace, spacious dining room area open to kitchen with stainless steel appliances, breakfast nook, pantry closet and half bath. Second level features 3 good size bedrooms with wall to wall carpeting and main bathroom. Finished basement recently updated with newly painted walls and wall to wall carpeting boasts a family room, walk in closet, a bonus room that can be used for home office or 4th bedroom, laundry, storage and workshop with bulkhead to back yard. Enjoy the quaint deck off of the kitchen to savor your morning coffee, unwind and watch the sunset or just appreciate nature with a delightful private yard. Conveniently located nearby commuter rail, highway, town amenities, shopping, restaurants and more.
Location
State MA
County Norfolk
Zoning res
Direction Route 27 (High Plain Street) to Washington Street to Washington Green
Rooms
Family Room Flooring - Wall to Wall Carpet
Basement Y
Primary Bedroom Level Second
Dining Room Flooring - Wall to Wall Carpet, Open Floorplan
Kitchen Closet, Flooring - Stone/Ceramic Tile, Dining Area, Pantry, Deck - Exterior, Exterior Access, Stainless Steel Appliances
Interior
Interior Features Bonus Room
Heating Forced Air, Natural Gas
Cooling Central Air
Flooring Tile, Carpet, Flooring - Wall to Wall Carpet
Fireplaces Number 1
Fireplaces Type Living Room
Appliance Range, Dishwasher, Microwave, Refrigerator, Utility Connections for Electric Range, Utility Connections for Electric Oven, Utility Connections for Electric Dryer
Laundry Electric Dryer Hookup, Exterior Access, Washer Hookup, In Basement, In Unit
Exterior
Exterior Feature Deck - Wood, Garden
Pool Association, In Ground
Community Features Public Transportation, Shopping, Park, Walk/Jog Trails, Golf, Highway Access, Public School, T-Station
Utilities Available for Electric Range, for Electric Oven, for Electric Dryer, Washer Hookup
Roof Type Shingle
Total Parking Spaces 2
Garage No
Building
Story 2
Sewer Public Sewer
Water Public
Schools
Elementary Schools Old Post Road
Middle Schools Bird Middle
High Schools Walpole Hs
Others
Pets Allowed Yes w/ Restrictions
Senior Community false
Read Less Info
Want to know what your home might be worth? Contact us for a FREE valuation!

Our team is ready to help you sell your home for the highest possible price ASAP
Bought with Fran Mcdavitt • RE/MAX Real Estate Center
GET MORE INFORMATION
Broker-Owner






