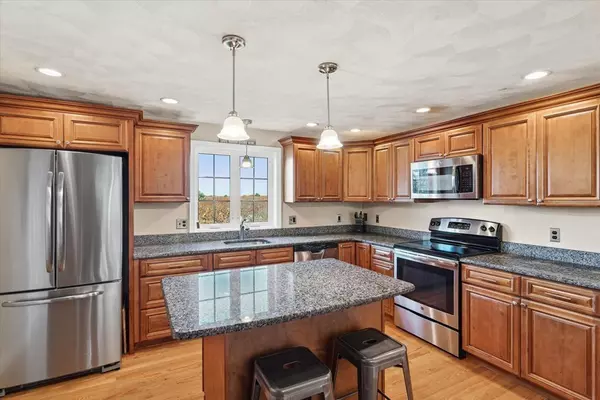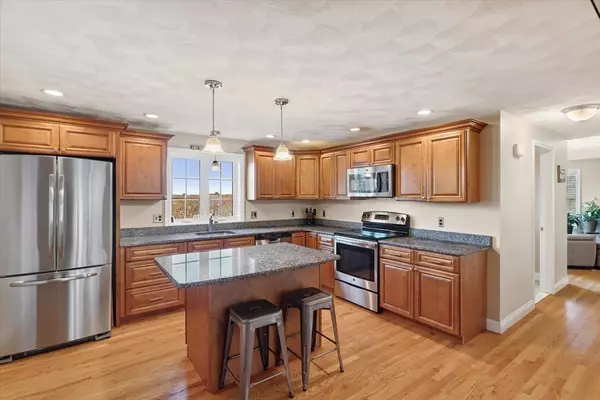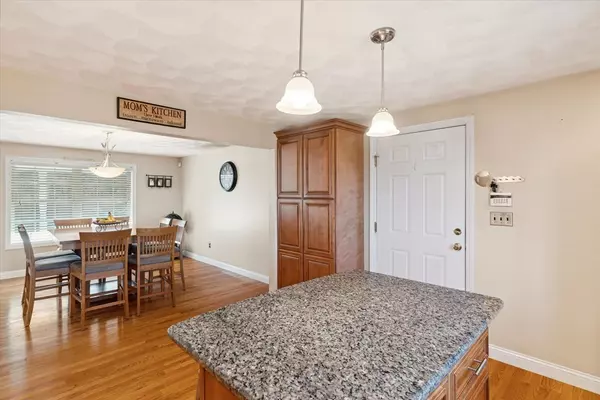$890,000
$900,000
1.1%For more information regarding the value of a property, please contact us for a free consultation.
3 Beds
3.5 Baths
2,775 SqFt
SOLD DATE : 02/01/2024
Key Details
Sold Price $890,000
Property Type Single Family Home
Sub Type Single Family Residence
Listing Status Sold
Purchase Type For Sale
Square Footage 2,775 sqft
Price per Sqft $320
MLS Listing ID 73183940
Sold Date 02/01/24
Style Colonial
Bedrooms 3
Full Baths 3
Half Baths 1
HOA Y/N false
Year Built 2013
Annual Tax Amount $9,830
Tax Year 2023
Lot Size 10,018 Sqft
Acres 0.23
Property Description
Welcome Home to 4 Meghan's Way. Located at the end of the road, where complete privacy awaits! This 2,775 sq. ft. 3 Bd rm, 3.5 Bth home w/ bonus lower level, sits on 10,000 sq. ft. of land at the top of a dead end, surrounded by trees. Enjoy lazy days on your front farmers porch, that welcomes you to gleaming HW floors & an open floor plan. Your kitchen is top of the line w/ custom cabinets, GE appliances, granite countertops, island & decorative pendant lighting. Dining space, living room, full bath, laundry. Step out your rear slider onto your private deck overlooking the tree line of Lynn & Peabody for miles. Warm up to your pellet stove. Upstairs, 2 full baths & 3 spacious bedrooms; the primary suite is well suited w/ a full bath, walk in closet & office space. Lower level is finished w/ expansive 9 ft ceilings, full bath, a bonus room, slider walk out to your finished patio & backyard. Lg Garage, Storage, Gas, AC & more. Minutes to Rtes. 128, 95 & 1, the Lynnfield Market Place.
Location
State MA
County Essex
Zoning R1
Direction GPS
Rooms
Family Room Flooring - Laminate, Recessed Lighting, Slider
Basement Full, Finished, Walk-Out Access, Interior Entry
Primary Bedroom Level Second
Dining Room Closet, Flooring - Hardwood, Lighting - Overhead
Kitchen Kitchen Island, Recessed Lighting, Stainless Steel Appliances, Lighting - Pendant
Interior
Interior Features Closet, Recessed Lighting, Bathroom - Full, Bonus Room, Bathroom
Heating Baseboard, Natural Gas
Cooling Central Air
Flooring Tile, Laminate, Hardwood, Flooring - Wall to Wall Carpet
Fireplaces Number 1
Appliance Range, Dishwasher, Microwave, Refrigerator, Utility Connections for Electric Range
Exterior
Exterior Feature Porch, Deck, Patio
Garage Spaces 1.0
Community Features Public Transportation, Park, Walk/Jog Trails, Golf
Utilities Available for Electric Range
Roof Type Shingle
Total Parking Spaces 4
Garage Yes
Building
Foundation Concrete Perimeter
Sewer Public Sewer
Water Public
Architectural Style Colonial
Schools
Elementary Schools Woods
Middle Schools Pickering
High Schools English
Others
Senior Community false
Read Less Info
Want to know what your home might be worth? Contact us for a FREE valuation!

Our team is ready to help you sell your home for the highest possible price ASAP
Bought with Andersen Group Realty • Keller Williams Realty Boston Northwest
GET MORE INFORMATION
Broker-Owner






