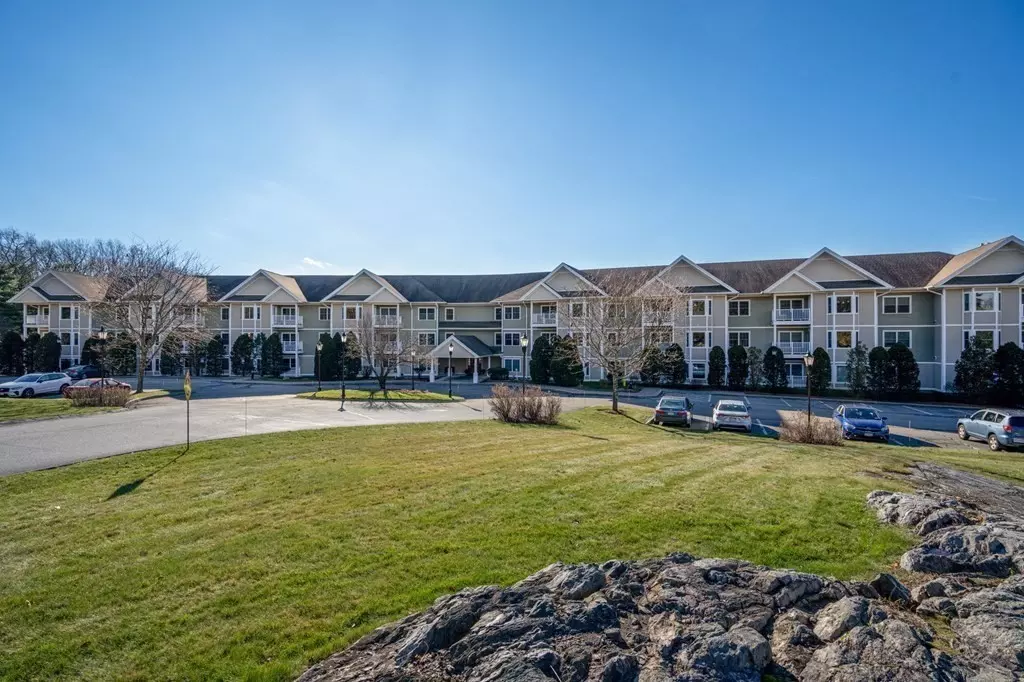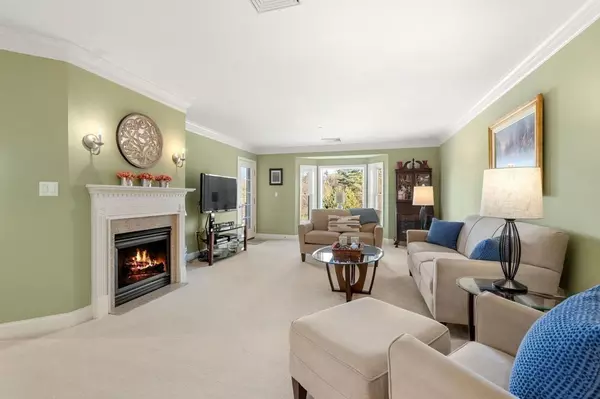$455,000
$475,000
4.2%For more information regarding the value of a property, please contact us for a free consultation.
2 Beds
2 Baths
1,600 SqFt
SOLD DATE : 01/31/2024
Key Details
Sold Price $455,000
Property Type Condo
Sub Type Condominium
Listing Status Sold
Purchase Type For Sale
Square Footage 1,600 sqft
Price per Sqft $284
MLS Listing ID 73187558
Sold Date 01/31/24
Bedrooms 2
Full Baths 2
HOA Fees $611/mo
HOA Y/N true
Year Built 2006
Annual Tax Amount $5,881
Tax Year 2023
Lot Size 12.260 Acres
Acres 12.26
Property Description
Welcome to a prestigious 55+ community, designed for those who value lifestyle & one-level maintenance-free living! This impeccably maintained 2-bed/2-bath penthouse end unit offers captivating views of manicured grounds. The kitchen boasts an open-concept design w/ granite countertops & a center island ideal for entertaining. Indulge in the owner's suite w/ dual closets, a bath featuring a tub, a shower, granite & double vanity. The 2nd bedroom is inviting w/ a spacious closet & ensuite! Whether you relax by the gas fireplace or enjoy views from your private deck, this home exudes comfort. Convenience is key w/ in-unit laundry, underground heated parking, additional exterior parking, & a storage unit included. Guests have ample parking, & there's even a picnic area. Elevator service ensures easy access. This community offers more than a home; it provides common area gathering rooms, full exercise room, & is pet-friendly for small companions.Minutes from shopping, restaurants & Rte 495
Location
State MA
County Worcester
Zoning I
Direction Rte 495 to Rte 20 which becomes Main Street in Northborough. Complex is on left (Pheasant Hill)
Rooms
Basement N
Primary Bedroom Level Third
Dining Room Flooring - Wall to Wall Carpet, Open Floorplan, Lighting - Overhead, Crown Molding
Kitchen Flooring - Stone/Ceramic Tile, Flooring - Laminate, Countertops - Stone/Granite/Solid, Kitchen Island, Cabinets - Upgraded, Open Floorplan, Recessed Lighting, Lighting - Pendant
Interior
Interior Features Closet, Recessed Lighting, Crown Molding, Closet/Cabinets - Custom Built, Open Floor Plan, Entry Hall, Office
Heating Forced Air
Cooling Central Air
Flooring Tile, Carpet, Laminate, Flooring - Stone/Ceramic Tile, Flooring - Wall to Wall Carpet
Fireplaces Number 1
Fireplaces Type Living Room
Appliance Range, Dishwasher, Microwave, Refrigerator, Washer, Dryer, Utility Connections for Electric Range, Utility Connections for Electric Oven, Utility Connections for Electric Dryer
Laundry Third Floor, In Unit, Washer Hookup
Exterior
Exterior Feature Deck, Rain Gutters
Garage Spaces 1.0
Community Features Public Transportation, Shopping, Park, Walk/Jog Trails, Golf, Medical Facility, Laundromat, Highway Access, House of Worship, Adult Community
Utilities Available for Electric Range, for Electric Oven, for Electric Dryer, Washer Hookup
Roof Type Shingle
Total Parking Spaces 1
Garage Yes
Building
Story 1
Sewer Private Sewer
Water Public
Others
Pets Allowed Yes w/ Restrictions
Senior Community true
Read Less Info
Want to know what your home might be worth? Contact us for a FREE valuation!

Our team is ready to help you sell your home for the highest possible price ASAP
Bought with Patricia Lima • Century 21 Marathon
GET MORE INFORMATION
Broker-Owner






