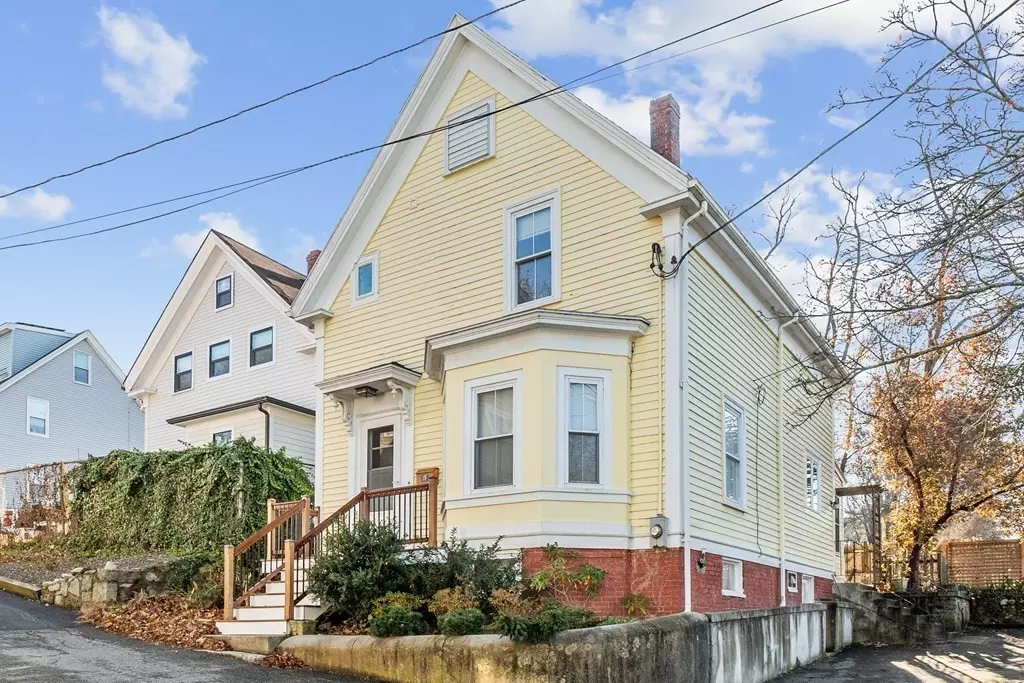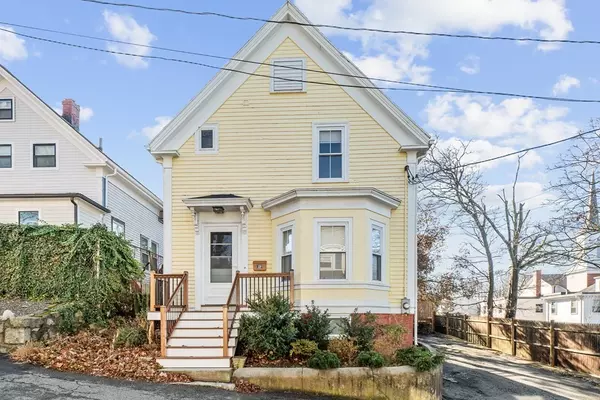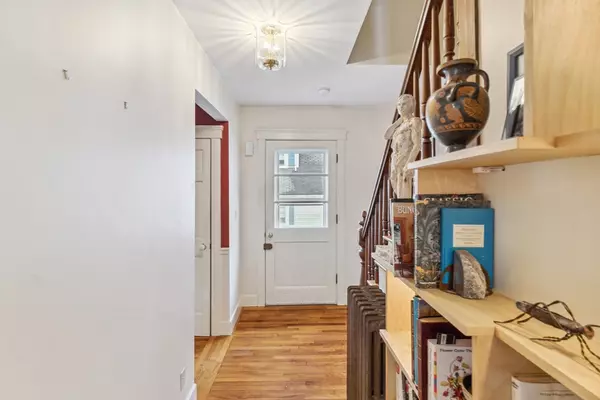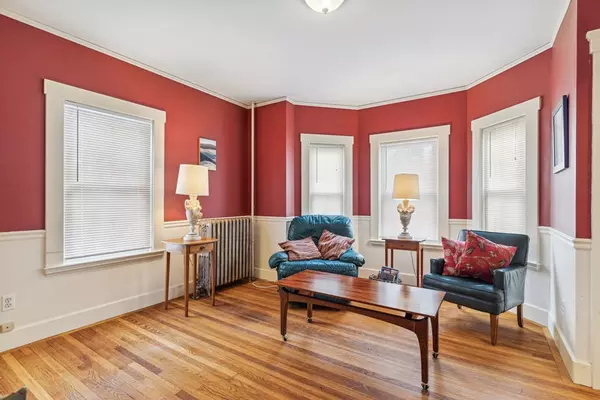$530,000
$489,000
8.4%For more information regarding the value of a property, please contact us for a free consultation.
3 Beds
1.5 Baths
1,240 SqFt
SOLD DATE : 01/31/2024
Key Details
Sold Price $530,000
Property Type Single Family Home
Sub Type Single Family Residence
Listing Status Sold
Purchase Type For Sale
Square Footage 1,240 sqft
Price per Sqft $427
MLS Listing ID 73185867
Sold Date 01/31/24
Style Victorian
Bedrooms 3
Full Baths 1
Half Baths 1
HOA Y/N false
Year Built 1876
Annual Tax Amount $4,699
Tax Year 2023
Lot Size 3,049 Sqft
Acres 0.07
Property Description
Offer deadline, Monday (12.11.23) at 6 PM. Seller reply by 5 PM, Tuesday (12.12.23). Well cared for C.1876 Victorian 3 bdrm home that was Lydia Pinkham's Gardener's house. Located on a dead end street w/ only a few homes. Interior tastefully renovated to the studs in 1999, including: blue board & plaster, full insulation, newly wired & windows. Sunny Home, good closet space, 1 1/2 bthrms, 3+ car d'way & full walk out bsmnt. Sun-drenched sun room w/ double closet & skylight or a wonderful home office. Hard wd floors, chair rails in living & dining rms, open concept kitchen w/ breakfast Island & recessed lights. Roof just 2 months old, boiler 2015, 2 year old gas hot water tank, 200 amp elec. Bucolic rear yard area w/ many mature plantings: 700 daffodil bulbs, roses, lilacs, holly, climbing honey suckle & smoke bush. Great location, proximity to train, beach, golf course, hiking trails, h'way & easy access to Boston. This perfect Home would make a lovely New Year's Gift.
Location
State MA
County Essex
Zoning R2
Direction Western Ave South. Take a left onto Churchill Pl (Opposite Lydia Pinkham Bldg)
Rooms
Basement Full, Walk-Out Access, Interior Entry, Concrete
Primary Bedroom Level Second
Dining Room Closet/Cabinets - Custom Built, Flooring - Hardwood, Chair Rail
Kitchen Flooring - Hardwood, Kitchen Island, Cabinets - Upgraded, Open Floorplan, Recessed Lighting, Remodeled
Interior
Interior Features Cathedral Ceiling(s), Closet, Closet - Double, Sun Room
Heating Steam, Oil
Cooling None, Whole House Fan
Flooring Vinyl, Hardwood
Appliance Range, Dishwasher, Disposal, Microwave, Refrigerator, Washer, Dryer, Utility Connections for Electric Range, Utility Connections for Gas Dryer
Laundry Gas Dryer Hookup, In Basement
Exterior
Exterior Feature Patio, Rain Gutters, Fenced Yard, Garden
Fence Fenced
Community Features Public Transportation, Shopping, Park, Walk/Jog Trails, Golf, Medical Facility, Bike Path, Conservation Area, Highway Access, Private School, Public School, University
Utilities Available for Electric Range, for Gas Dryer
Waterfront Description Beach Front,Beach Access,Ocean,Beach Ownership(Public)
Roof Type Shingle
Total Parking Spaces 3
Garage No
Building
Foundation Stone, Brick/Mortar
Sewer Public Sewer
Water Public
Architectural Style Victorian
Others
Senior Community false
Acceptable Financing Other (See Remarks)
Listing Terms Other (See Remarks)
Read Less Info
Want to know what your home might be worth? Contact us for a FREE valuation!

Our team is ready to help you sell your home for the highest possible price ASAP
Bought with Adam Mundt • Kingston Real Estate & Management
GET MORE INFORMATION
Broker-Owner






