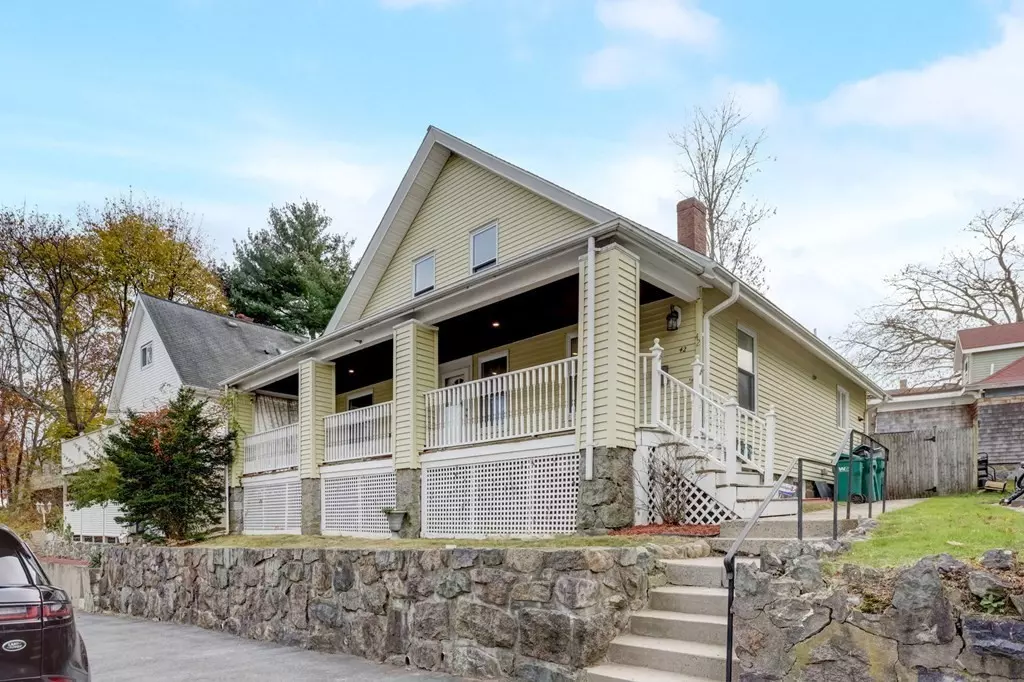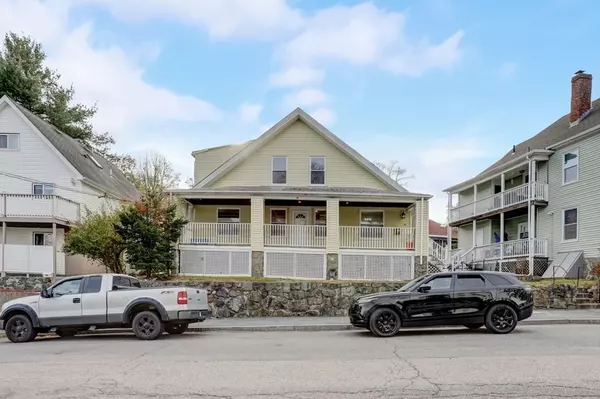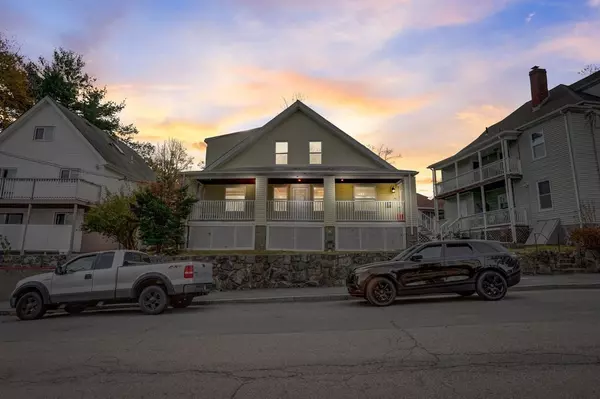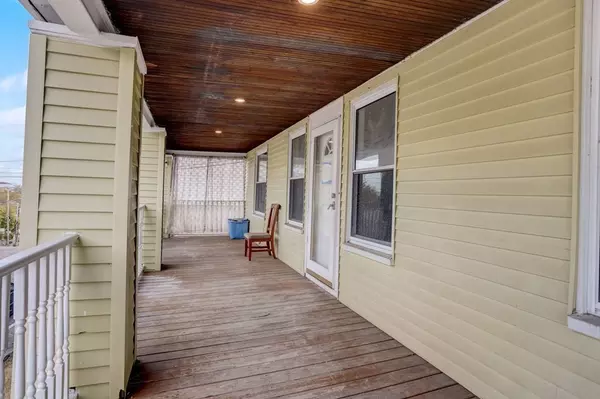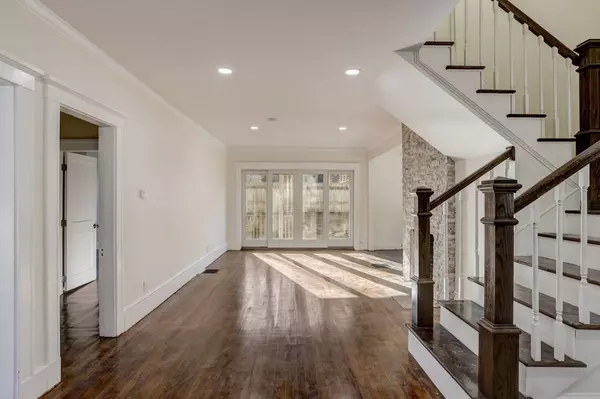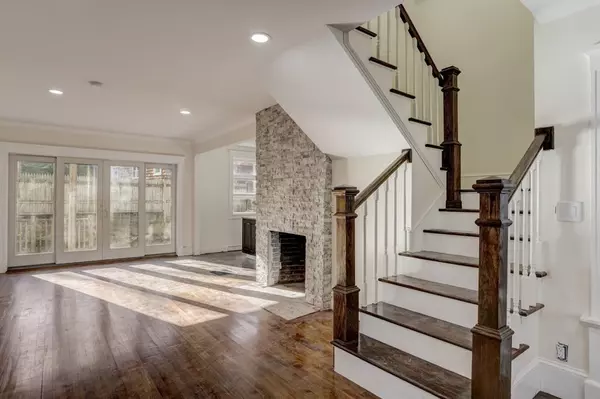$600,000
$619,900
3.2%For more information regarding the value of a property, please contact us for a free consultation.
5 Beds
3 Baths
2,321 SqFt
SOLD DATE : 01/26/2024
Key Details
Sold Price $600,000
Property Type Single Family Home
Sub Type Single Family Residence
Listing Status Sold
Purchase Type For Sale
Square Footage 2,321 sqft
Price per Sqft $258
MLS Listing ID 73181959
Sold Date 01/26/24
Style Cape
Bedrooms 5
Full Baths 3
HOA Y/N false
Year Built 1920
Annual Tax Amount $6,139
Tax Year 2023
Lot Size 4,356 Sqft
Acres 0.1
Property Description
Welcome to your dream home! This stunning 5-bedroom, 3-bathroom home has been meticulously remodeled and is ready for you to move in. The open concept kitchen features granite countertops, stainless steel appliances, and a large island, perfect for entertaining. The dining room is spacious and can accommodate a large table, making it the perfect place to gather with family and friends. The hardwood floors throughout the house have been refinished to a gleaming shine, and the fireplace has been updated with a beautiful stone surround. The bathrooms are all modern and feature sleek fixtures and finishes. With 2,321 square feet of living space, this home offers plenty of room for a growing family. The five bedrooms are all generously sized and offer plenty of closet space. This home is also located in a great neighborhood with easy access to schools, parks, and shopping. Don't miss out on this opportunity to own a beautiful and move-in ready home!
Location
State MA
County Essex
Zoning R2
Direction Forest Street to Lovers Leap Ave. or Boston Street to North Franklin St to Lovers Leap Ave
Rooms
Family Room Flooring - Hardwood, Balcony - Exterior, Open Floorplan, Recessed Lighting, Slider, Crown Molding
Basement Full, Partially Finished
Primary Bedroom Level Second
Dining Room Flooring - Hardwood, Lighting - Overhead, Crown Molding
Kitchen Flooring - Hardwood, Window(s) - Picture, Pantry, Countertops - Stone/Granite/Solid, Kitchen Island, Cabinets - Upgraded, Open Floorplan, Recessed Lighting, Stainless Steel Appliances, Gas Stove, Lighting - Pendant
Interior
Interior Features Recessed Lighting, Crown Molding, Closet, Entrance Foyer, Bonus Room, High Speed Internet
Heating Forced Air, Natural Gas
Cooling None
Flooring Tile, Hardwood, Flooring - Hardwood, Flooring - Laminate
Fireplaces Number 1
Fireplaces Type Family Room
Appliance Range, Disposal, Microwave, Refrigerator, Range Hood, Utility Connections for Gas Oven, Utility Connections for Electric Dryer
Laundry Electric Dryer Hookup, Washer Hookup, In Basement
Exterior
Exterior Feature Porch, Deck, Rain Gutters, Fenced Yard, Stone Wall
Fence Fenced
Community Features Public Transportation, Shopping, Walk/Jog Trails, Highway Access, House of Worship, Private School, Public School
Utilities Available for Gas Oven, for Electric Dryer, Washer Hookup
Waterfront Description Beach Front,Ocean,1 to 2 Mile To Beach,Beach Ownership(Public)
View Y/N Yes
View City View(s)
Roof Type Shingle
Total Parking Spaces 4
Garage No
Building
Lot Description Cleared
Foundation Stone
Sewer Public Sewer
Water Public
Architectural Style Cape
Schools
Elementary Schools Sewell-Anderson
Middle Schools Pickering
High Schools Lynn English
Others
Senior Community false
Read Less Info
Want to know what your home might be worth? Contact us for a FREE valuation!

Our team is ready to help you sell your home for the highest possible price ASAP
Bought with Shannon Toner • Toner Real Estate, LLC
GET MORE INFORMATION
Broker-Owner

