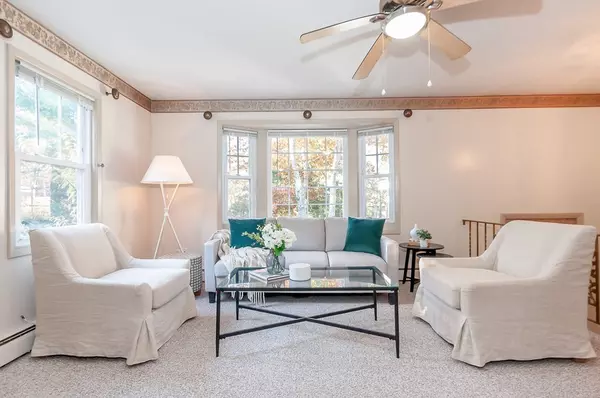$570,000
$599,000
4.8%For more information regarding the value of a property, please contact us for a free consultation.
4 Beds
2 Baths
1,800 SqFt
SOLD DATE : 01/25/2024
Key Details
Sold Price $570,000
Property Type Single Family Home
Sub Type Single Family Residence
Listing Status Sold
Purchase Type For Sale
Square Footage 1,800 sqft
Price per Sqft $316
Subdivision Little Harbor Beach & Country Club
MLS Listing ID 73186054
Sold Date 01/25/24
Style Raised Ranch
Bedrooms 4
Full Baths 2
HOA Y/N false
Year Built 1965
Annual Tax Amount $4,048
Tax Year 2023
Lot Size 1.100 Acres
Acres 1.1
Property Description
Nestled within the charm of Little Harbor Beach & Country Club, this conveniently located home offers a blend of coastal living and rural elegance. The home is comprised of 4 bedrooms across two levels including a finished lower level featuring a bedroom, bath and family room, catering perfectly to an eventual in-law setup if desired. Whether you are a beach enthusiast, golfer, or enjoy fishing, this residence provides the ideal backdrop. Enjoy the sea breeze from the moment you arrive, and explore the nearby Mass Audubon's Great Neck Wildlife Sanctuary, Little Harbor Beach, and Wareham Village. Lovingly cared for by the same family for over four decades, the home features recent upgrades consisting of a new septic system, oil tank, flooring, and electrical service. Avoid the Cape Cod traffic and bridges and experience all that Wareham has to offer. Located just an hour from Boston & Providence, 6 Stockton Short Cut Street deserves to be on your list.
Location
State MA
County Plymouth
Zoning R
Direction Route 6 (Sandwich Rd) to Narrows Rd, to Stillman Memorial, to Great Neck Rd, to Stockton Short Cut S
Rooms
Basement Full, Finished, Walk-Out Access, Interior Entry, Concrete
Primary Bedroom Level Second
Dining Room Ceiling Fan(s), Flooring - Stone/Ceramic Tile, Slider
Kitchen Ceiling Fan(s), Flooring - Stone/Ceramic Tile, Recessed Lighting
Interior
Interior Features Bathroom - 3/4, Bathroom - With Shower Stall, Ceiling Fan(s), Recessed Lighting, In-Law Floorplan, Internet Available - Unknown
Heating Baseboard, Oil
Cooling None
Flooring Tile, Vinyl, Carpet, Laminate, Flooring - Wall to Wall Carpet, Flooring - Laminate
Appliance Range, Trash Compactor, Microwave, Refrigerator, Utility Connections for Electric Oven, Utility Connections for Electric Dryer
Laundry Flooring - Vinyl, Electric Dryer Hookup, Washer Hookup, First Floor
Exterior
Exterior Feature Porch, Deck, Covered Patio/Deck, Rain Gutters, Stone Wall
Community Features Shopping, Park, Walk/Jog Trails, Golf, Medical Facility, Conservation Area, Highway Access, House of Worship, Marina, Public School
Utilities Available for Electric Oven, for Electric Dryer, Washer Hookup
Waterfront Description Beach Front,Ocean,1/10 to 3/10 To Beach,Beach Ownership(Private)
Roof Type Shingle
Total Parking Spaces 10
Garage No
Building
Lot Description Wooded, Cleared, Level
Foundation Concrete Perimeter
Sewer Private Sewer
Water Public
Architectural Style Raised Ranch
Schools
Middle Schools Wareham Ms
High Schools Wareham Hs
Others
Senior Community false
Read Less Info
Want to know what your home might be worth? Contact us for a FREE valuation!

Our team is ready to help you sell your home for the highest possible price ASAP
Bought with Joanne Mecke • Conway - Mattapoisett
GET MORE INFORMATION
Broker-Owner






