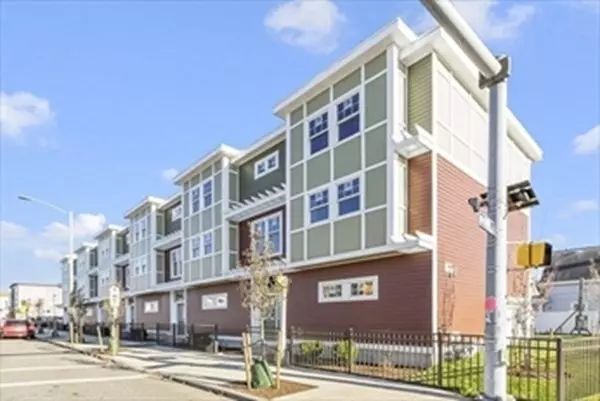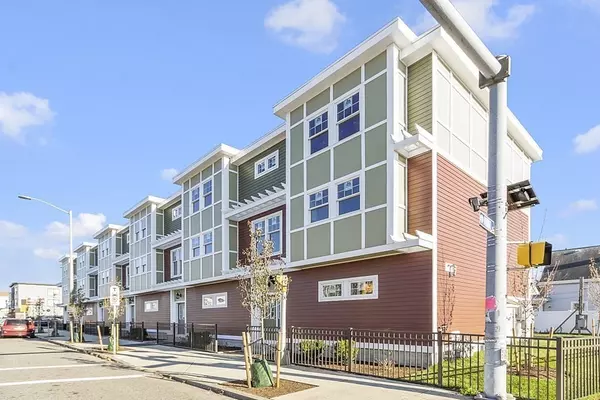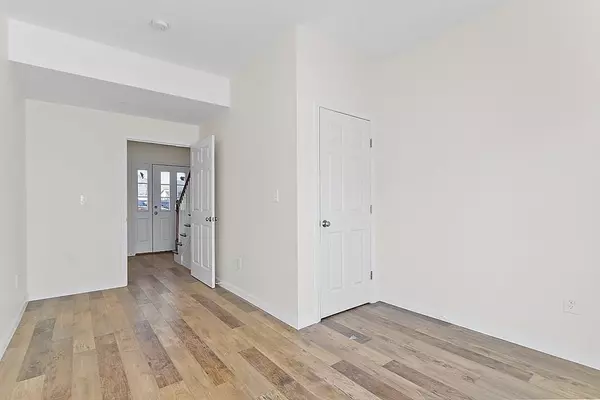$349,900
$349,900
For more information regarding the value of a property, please contact us for a free consultation.
2 Beds
1.5 Baths
1,543 SqFt
SOLD DATE : 01/24/2024
Key Details
Sold Price $349,900
Property Type Condo
Sub Type Condominium
Listing Status Sold
Purchase Type For Sale
Square Footage 1,543 sqft
Price per Sqft $226
MLS Listing ID 73175574
Sold Date 01/24/24
Bedrooms 2
Full Baths 1
Half Baths 1
HOA Fees $335/mo
HOA Y/N true
Year Built 2022
Tax Year 2023
Property Description
New Construction 2022! Introducing Orchard Grove Condominiums - You'll love the Single Family feel of this open concept Tri-level, end-unit, and its detailed finishing touches. Granite & Stainless Steel, fully applianced Kitchen. Expanding from the kitchen, the open concept dining room / living room combination lends itself to entertaining. On the second level are 2 large bedrooms w/ plenty of closet space, a full bath with tub/shower combo & a Laundry closet w W+D hook up. The first level has a finished den or 3rd bedroom and access to the 1-c garage. Private use patio from walk out slider with privacy fence. 2 car parking, professional landscaping and irrigation system, Central Air.All nestled in a private complex in this bustling urban location close to public transportation, Boston and Logan Airport. This is a designated affordable unit - Deed / RE-sale / Rental restrictions apply.
Location
State MA
County Essex
Zoning BD
Direction Western Ave Lynn
Rooms
Family Room Flooring - Laminate, Recessed Lighting
Basement Y
Primary Bedroom Level Third
Dining Room Flooring - Hardwood, Open Floorplan, Recessed Lighting
Kitchen Countertops - Stone/Granite/Solid, Countertops - Upgraded, Open Floorplan, Recessed Lighting, Stainless Steel Appliances
Interior
Interior Features Internet Available - Broadband, High Speed Internet
Heating Central, Natural Gas, Hydro Air
Cooling Central Air
Flooring Wood, Tile, Hardwood, Wood Laminate, Engineered Hardwood
Appliance Range, Dishwasher, Disposal, Microwave, Refrigerator, Plumbed For Ice Maker, Utility Connections for Gas Range, Utility Connections for Electric Dryer
Laundry Electric Dryer Hookup, Washer Hookup, Third Floor, In Unit
Exterior
Exterior Feature Patio, Fenced Yard
Garage Spaces 1.0
Fence Fenced
Community Features Public Transportation, Shopping, Laundromat, Marina, Private School, Public School, T-Station
Utilities Available for Gas Range, for Electric Dryer, Washer Hookup, Icemaker Connection
Waterfront Description Beach Front,Ocean,1 to 2 Mile To Beach,Beach Ownership(Public)
Roof Type Shingle
Total Parking Spaces 1
Garage Yes
Building
Story 3
Sewer Public Sewer
Water Public
Others
Senior Community false
Acceptable Financing Other (See Remarks)
Listing Terms Other (See Remarks)
Read Less Info
Want to know what your home might be worth? Contact us for a FREE valuation!

Our team is ready to help you sell your home for the highest possible price ASAP
Bought with Jennifer Salomon • eXp Realty
GET MORE INFORMATION
Broker-Owner






