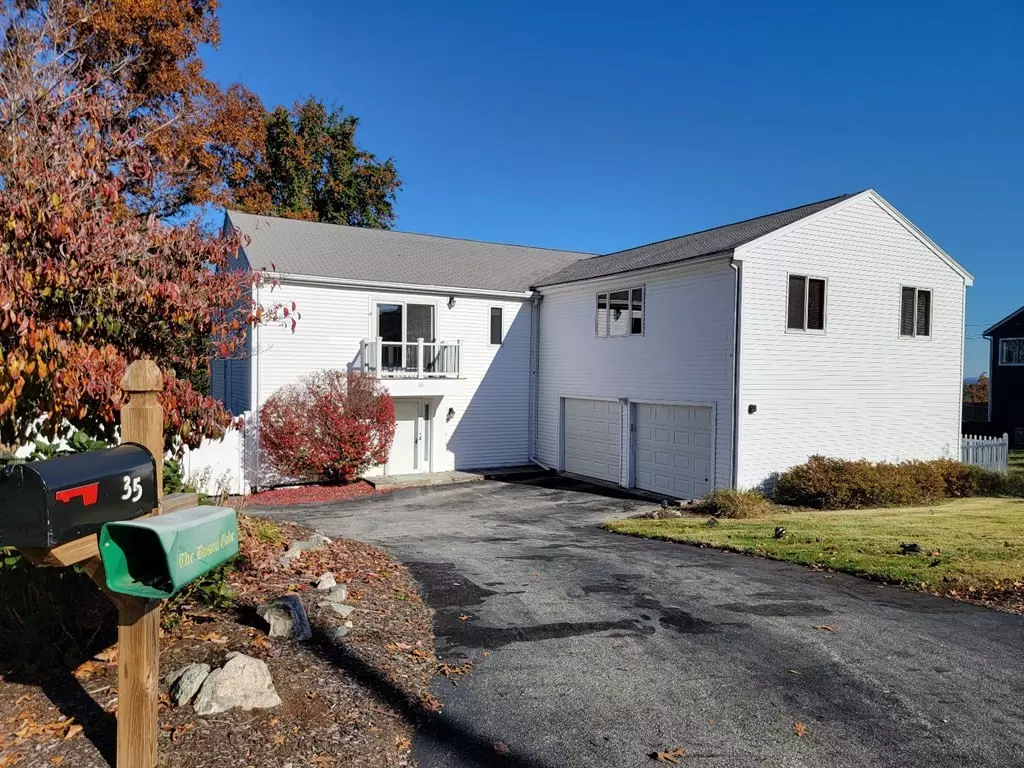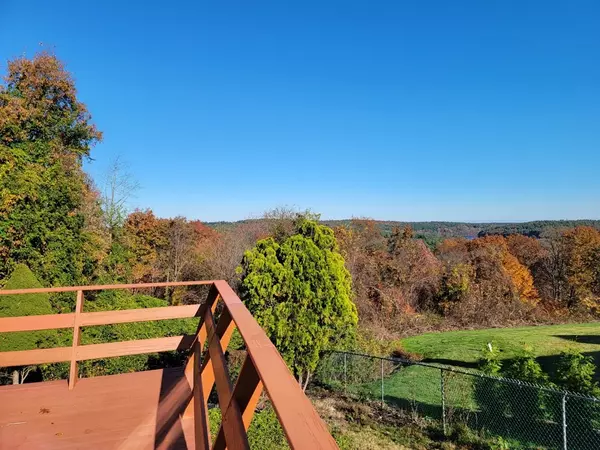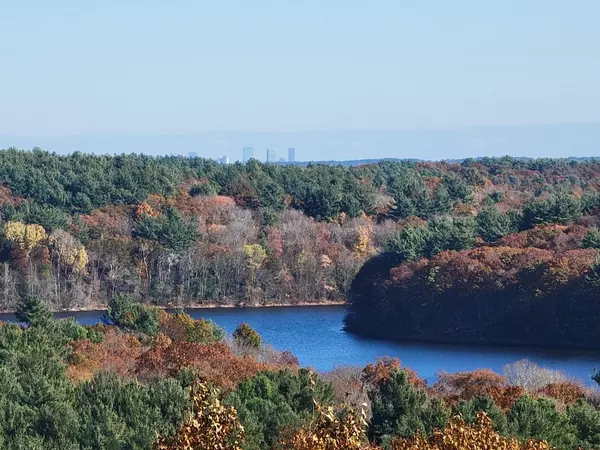$825,000
$799,900
3.1%For more information regarding the value of a property, please contact us for a free consultation.
5 Beds
3.5 Baths
4,176 SqFt
SOLD DATE : 01/19/2024
Key Details
Sold Price $825,000
Property Type Single Family Home
Sub Type Single Family Residence
Listing Status Sold
Purchase Type For Sale
Square Footage 4,176 sqft
Price per Sqft $197
MLS Listing ID 73179125
Sold Date 01/19/24
Style Colonial
Bedrooms 5
Full Baths 3
Half Baths 1
HOA Y/N false
Year Built 1981
Annual Tax Amount $12,363
Tax Year 2023
Lot Size 0.930 Acres
Acres 0.93
Property Description
Are you looking for a house in a beautiful Southborough neighborhood perfectly set on a cul-de-sac with the most AMAZING views?! Well you just found it!! Come and see this home located at the end of Overlook Drive with stunning views of the Boston skyline, the Blue Hills, and the Sudbury Reservoir! The 1st floor has 6 full size sliders that allow you to take in all of the views including a wrap around deck! There are two more sets of sliders on the 2nd floor and two of the bedrooms even have private balconies! A home like this does not come along very often and especially at this price point!. This home has an inground heated pool, almost 4,200 sqft of living space, 5 bedrooms, 3.5 bathrooms, and a separate bonus room that can be a home office or a guest room complete with its own full bathroom. Very well maintained, freshly painted, new carpeting in many of the rooms, ductless mini split cooling system and a newer heating system.
Location
State MA
County Worcester
Zoning RB
Direction East Main Street to Overlook Drive
Rooms
Family Room Flooring - Wall to Wall Carpet, Slider
Primary Bedroom Level Second
Dining Room Flooring - Wall to Wall Carpet, Slider
Kitchen Slider, Stainless Steel Appliances
Interior
Interior Features Bathroom - Full, Bathroom, Bonus Room
Heating Baseboard, Natural Gas
Cooling Ductless
Flooring Flooring - Wall to Wall Carpet
Fireplaces Number 1
Fireplaces Type Family Room
Appliance Range, Oven, Dishwasher, Microwave, Refrigerator, Washer, Dryer
Laundry First Floor
Exterior
Exterior Feature Deck, Balcony, Pool - Inground Heated
Garage Spaces 2.0
Pool Pool - Inground Heated
Community Features Public Transportation, Shopping, Park, Walk/Jog Trails, Highway Access, Public School, T-Station
Total Parking Spaces 2
Garage Yes
Private Pool true
Building
Lot Description Cul-De-Sac, Wooded
Foundation Slab
Sewer Private Sewer
Water Public
Architectural Style Colonial
Others
Senior Community false
Read Less Info
Want to know what your home might be worth? Contact us for a FREE valuation!

Our team is ready to help you sell your home for the highest possible price ASAP
Bought with James Fischetti • Lamacchia Realty, Inc.
GET MORE INFORMATION
Broker-Owner






