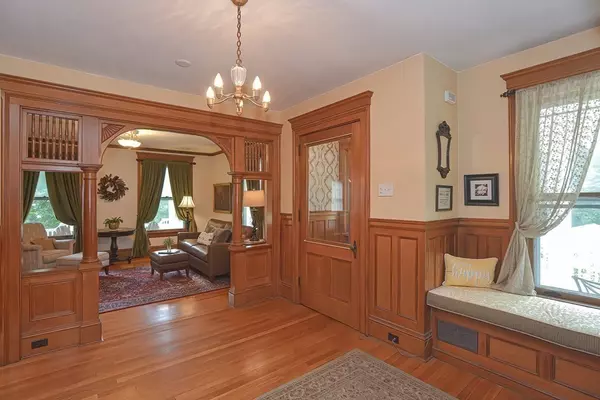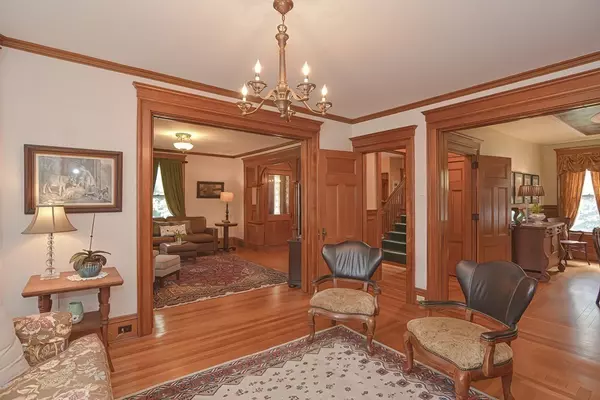$775,000
$814,900
4.9%For more information regarding the value of a property, please contact us for a free consultation.
5 Beds
3.5 Baths
4,272 SqFt
SOLD DATE : 01/17/2024
Key Details
Sold Price $775,000
Property Type Single Family Home
Sub Type Single Family Residence
Listing Status Sold
Purchase Type For Sale
Square Footage 4,272 sqft
Price per Sqft $181
MLS Listing ID 73154103
Sold Date 01/17/24
Style Victorian
Bedrooms 5
Full Baths 3
Half Baths 1
HOA Y/N false
Year Built 1900
Annual Tax Amount $8,123
Tax Year 2023
Lot Size 1.500 Acres
Acres 1.5
Property Description
This 1900 Victorian home has charm,many original features and beauty all its own.You will be in awe of the amazing natural woodworking details,stained glass features,hardwood floors,foyer with a grand stairway,window seats and the 5 burner AGA Legacy gas stove in the updated kitchen.Spacious dining room with built-in cabinet,living room with fireplace and comfortable family room makes entertaining a breeze.The kitchen has been tastefully updated.It is gorgeous with lots of natural light shining through,newer appliances,plenty of counter space,cabinets and island.Five bedrooms,3 full and 1 half bath,private office,sitting area with fireplace,and huge game room on 3rd floor. Basement has huge exercise area,utility room and laundry room.Auxiliary heating system saves you so much on heating costs. Lots of closets and storage throughout the home.Electrical updated.Four detached garages;two for storage only. Get ready to relax on your wrap-around porch surrounded by gorgeous plantings!
Location
State MA
County Worcester
Zoning RA
Direction S Main St to Hartford Ave E.
Rooms
Family Room Flooring - Hardwood, Crown Molding
Basement Full
Primary Bedroom Level Second
Dining Room Flooring - Hardwood, Wainscoting
Kitchen Flooring - Hardwood, Countertops - Stone/Granite/Solid, Kitchen Island, Cabinets - Upgraded, Exterior Access
Interior
Interior Features Wainscoting, Closet, Recessed Lighting, Bathroom - Half, Entrance Foyer, Office, Loft, Sitting Room, Game Room, Bathroom, Laundry Chute
Heating Steam, Oil, Other, Fireplace
Cooling Window Unit(s)
Flooring Tile, Hardwood, Engineered Hardwood, Flooring - Hardwood, Flooring - Wood
Fireplaces Number 4
Fireplaces Type Living Room
Appliance Microwave, ENERGY STAR Qualified Refrigerator, ENERGY STAR Qualified Dryer, ENERGY STAR Qualified Dishwasher, ENERGY STAR Qualified Washer, Range - ENERGY STAR, Oven - ENERGY STAR
Laundry In Basement
Exterior
Exterior Feature Porch, Patio, Storage, Garden, Invisible Fence
Garage Spaces 4.0
Fence Invisible
Community Features Shopping, Tennis Court(s), Park, Walk/Jog Trails, Golf, Highway Access, Private School
Roof Type Shingle
Total Parking Spaces 10
Garage Yes
Building
Lot Description Corner Lot
Foundation Irregular
Sewer Private Sewer
Water Public
Architectural Style Victorian
Schools
Elementary Schools Uxbridge
Middle Schools Uxbridge
High Schools Uxbridge
Others
Senior Community false
Read Less Info
Want to know what your home might be worth? Contact us for a FREE valuation!

Our team is ready to help you sell your home for the highest possible price ASAP
Bought with Depend on Dakota Team • Keller Williams Realty
GET MORE INFORMATION
Broker-Owner






