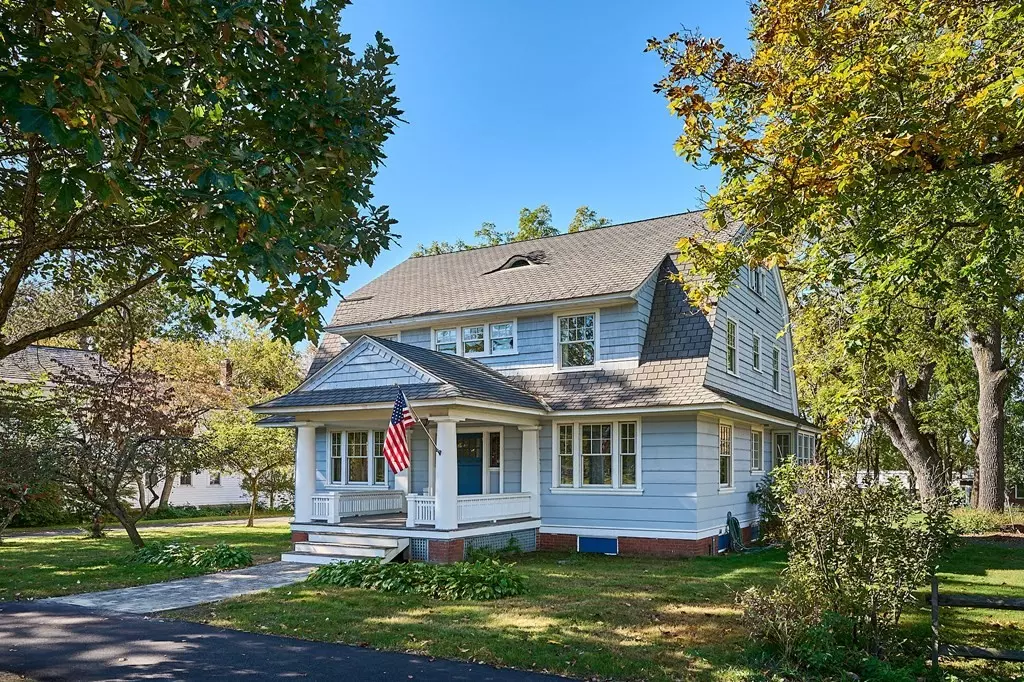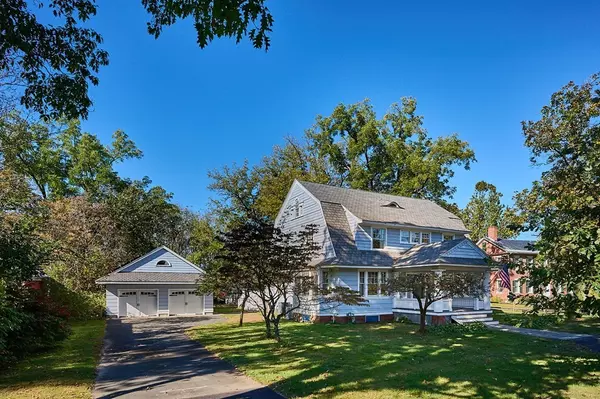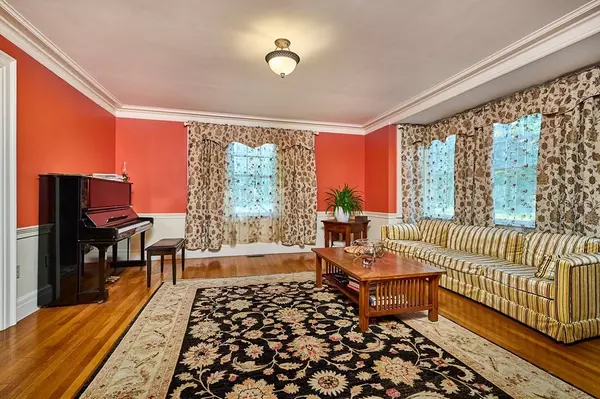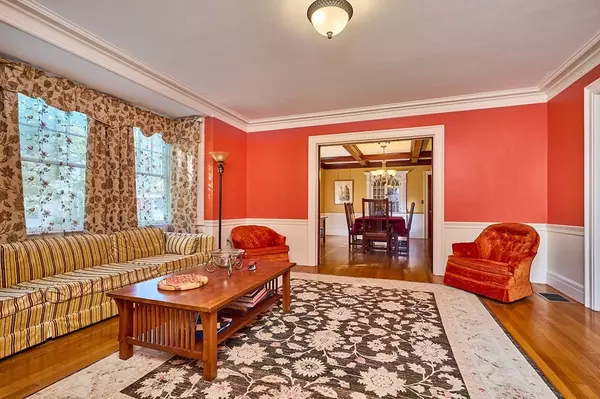$730,000
$789,000
7.5%For more information regarding the value of a property, please contact us for a free consultation.
5 Beds
2 Baths
3,506 SqFt
SOLD DATE : 01/16/2024
Key Details
Sold Price $730,000
Property Type Single Family Home
Sub Type Single Family Residence
Listing Status Sold
Purchase Type For Sale
Square Footage 3,506 sqft
Price per Sqft $208
MLS Listing ID 73170629
Sold Date 01/16/24
Style Shingle,Craftsman,Colonial Revival
Bedrooms 5
Full Baths 2
HOA Y/N false
Year Built 1911
Annual Tax Amount $11,738
Tax Year 2023
Lot Size 0.430 Acres
Acres 0.43
Property Description
This captivating 10 rm. 3506+ sq ft residence is a masterful blend of antique charm w/ modern amenities; a testament to unparalleled craftsmanship! A deep columned porch welcomes you to a grand foyer w/ high ceilings, Oak, Walnut & Maple flooring, pocket doors, sumptuous Cherry & Chestnut coffered & beamed ceilings, cozy fireplace & original built-in cabinetry. There are 5 Rms on the 1st level w/ an en suite bedroom or you decide its use! Soft western light fills a large professional kitchen w/ an 11' island w/ Blk. Walnut countertop, granite counters, Viking Prof. 6 burner w/griddle & grill gas range, warming drawer & Sub Zero 648 Pro Refgr. All this leads to your private back deck. Ascend gracious stairs to find cozy window seats on the landing & 2nd FL w/ private sitting area beckoning you to linger. 4 spacious bedrooms & full bath complete the 2nd level w/ 3rd FL entertainment center. Owner owned Solar & Central AC. Embrace the chance to own a piece of N Amherst's Rich History!
Location
State MA
County Hampshire
Zoning RVC
Direction Rte 116 to Meadow St. (Rte 63) to North Pleasant Street. Property next to The Black Walnut Inn.
Rooms
Family Room Beamed Ceilings, Closet, Window(s) - Bay/Bow/Box, Lighting - Overhead, Crown Molding
Basement Full, Crawl Space, Interior Entry, Bulkhead, Concrete
Primary Bedroom Level First
Dining Room Coffered Ceiling(s), Closet/Cabinets - Custom Built, Flooring - Hardwood, Lighting - Overhead, Crown Molding
Kitchen Skylight, Beamed Ceilings, Vaulted Ceiling(s), Closet, Flooring - Hardwood, Pantry, Countertops - Stone/Granite/Solid, French Doors, Kitchen Island, Cabinets - Upgraded, Deck - Exterior, Open Floorplan, Recessed Lighting, Stainless Steel Appliances, Pot Filler Faucet, Gas Stove, Lighting - Overhead
Interior
Interior Features Lighting - Overhead, Crown Molding, Ceiling - Beamed, Closet, Attic Access, Recessed Lighting, Closet - Double, Entry Hall, Foyer, Center Hall, Bonus Room, Internet Available - Broadband
Heating Forced Air, Oil
Cooling Central Air
Flooring Tile, Carpet, Hardwood, Flooring - Stone/Ceramic Tile, Flooring - Hardwood, Flooring - Wall to Wall Carpet
Fireplaces Number 1
Fireplaces Type Family Room
Appliance Range, Dishwasher, Disposal, Microwave, Refrigerator, Washer, Dryer, Range Hood, Utility Connections for Gas Range, Utility Connections for Gas Oven, Utility Connections for Electric Dryer
Laundry First Floor, Washer Hookup
Exterior
Exterior Feature Porch, Deck, Garden
Garage Spaces 2.0
Community Features Public Transportation, Shopping, Walk/Jog Trails, Golf, Bike Path, Highway Access, House of Worship, Private School, Public School, University
Utilities Available for Gas Range, for Gas Oven, for Electric Dryer, Washer Hookup
Roof Type Shingle
Total Parking Spaces 3
Garage Yes
Building
Lot Description Cleared, Level
Foundation Brick/Mortar
Sewer Public Sewer
Water Public
Architectural Style Shingle, Craftsman, Colonial Revival
Schools
Elementary Schools Wildwood
Middle Schools Amherst Reg. Ms
High Schools Amherst Reg.Hs
Others
Senior Community false
Read Less Info
Want to know what your home might be worth? Contact us for a FREE valuation!

Our team is ready to help you sell your home for the highest possible price ASAP
Bought with Sue Bernier • William Raveis R.E. & Home Services
GET MORE INFORMATION
Broker-Owner






