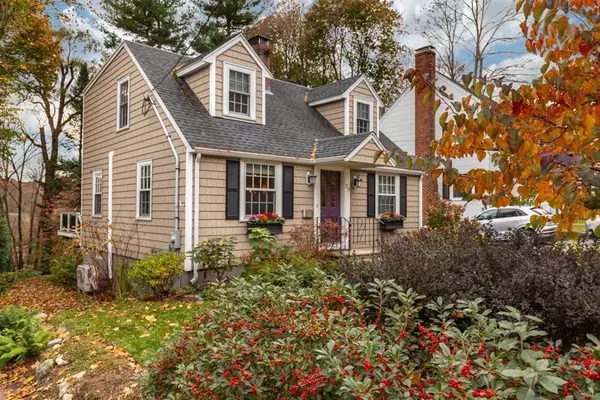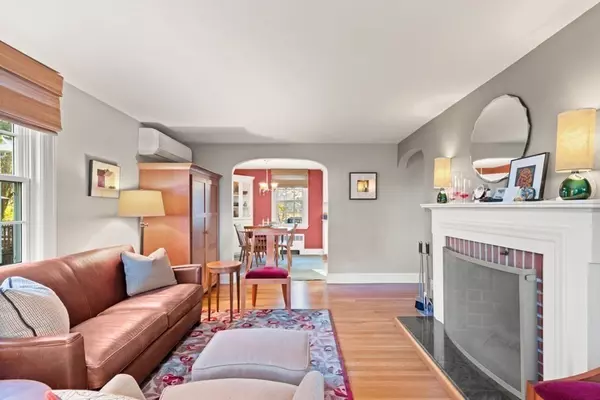$830,000
$789,900
5.1%For more information regarding the value of a property, please contact us for a free consultation.
3 Beds
2 Baths
1,526 SqFt
SOLD DATE : 01/16/2024
Key Details
Sold Price $830,000
Property Type Single Family Home
Sub Type Single Family Residence
Listing Status Sold
Purchase Type For Sale
Square Footage 1,526 sqft
Price per Sqft $543
MLS Listing ID 73177102
Sold Date 01/16/24
Style Cape
Bedrooms 3
Full Baths 2
HOA Y/N false
Year Built 1949
Annual Tax Amount $7,241
Tax Year 2023
Lot Size 9,583 Sqft
Acres 0.22
Property Description
Soooo much more than meets the eye...the quaint & "storybook" curb appeal masks the space & "perfect" finishes of the "like NEW" interior. Totally redone from top to bottom in 2014, this immaculate home has spared no expense or high level quality when it comes to finishes, appliances & systems. So beautiful, you will be wowed at every turn. The HW fls are like "butta," the stunning mantled FP is complimented by the built-in bookcase in the LR, while the kitchen is done w/style & function in mind. The Bosch appliances, custom white cabinetry, glass tiled backsplash & gorgeous granite counters all combine like a "match made in heaven!" Off the kitchen & ideally positioned to take in the outside beauty, is a breathtaking family room. Complete w/a warm & inviting gas stove, 3 walls of windows & sliders & a care free LVT floor, you'll never want to leave, except to go out to the fabulous deck & yard. The 3 bdrms are spacious & tasteful w/custom details, & the spa-like baths are INCREDIBLE.
Location
State MA
County Middlesex
Zoning Res.
Direction Off of Lowell Street (129)
Rooms
Family Room Cathedral Ceiling(s), Ceiling Fan(s), Flooring - Vinyl, Cable Hookup, Deck - Exterior, Exterior Access, Remodeled, Slider, Gas Stove, Lighting - Sconce, Lighting - Overhead
Basement Full, Interior Entry, Garage Access, Concrete, Unfinished
Primary Bedroom Level Second
Kitchen Flooring - Hardwood, Dining Area, Countertops - Stone/Granite/Solid, Breakfast Bar / Nook, Cabinets - Upgraded, Open Floorplan, Recessed Lighting, Remodeled, Stainless Steel Appliances, Lighting - Overhead
Interior
Heating Steam, Natural Gas, Ductless
Cooling Ductless
Flooring Marble, Hardwood
Fireplaces Number 1
Fireplaces Type Living Room
Appliance Oven, Dishwasher, Disposal, Microwave, Countertop Range, Refrigerator, Washer, Dryer, Utility Connections for Electric Range, Utility Connections for Gas Dryer
Laundry In Basement, Washer Hookup
Exterior
Exterior Feature Deck - Composite, Rain Gutters
Garage Spaces 1.0
Community Features Public Transportation, Shopping, Tennis Court(s), Park, Walk/Jog Trails, Golf, Conservation Area, Highway Access, House of Worship, Private School, Public School, Sidewalks
Utilities Available for Electric Range, for Gas Dryer, Washer Hookup
View Y/N Yes
View Scenic View(s)
Roof Type Shingle
Total Parking Spaces 2
Garage Yes
Building
Lot Description Wooded, Gentle Sloping
Foundation Concrete Perimeter
Sewer Public Sewer
Water Public
Architectural Style Cape
Others
Senior Community false
Acceptable Financing Contract
Listing Terms Contract
Read Less Info
Want to know what your home might be worth? Contact us for a FREE valuation!

Our team is ready to help you sell your home for the highest possible price ASAP
Bought with Wetherbee & DaSilva Group • Century 21 North East
GET MORE INFORMATION
Broker-Owner






