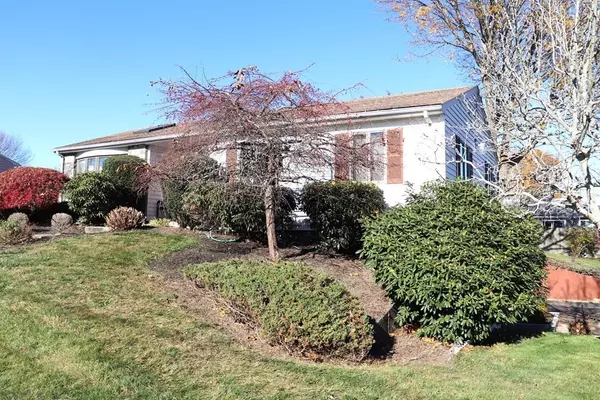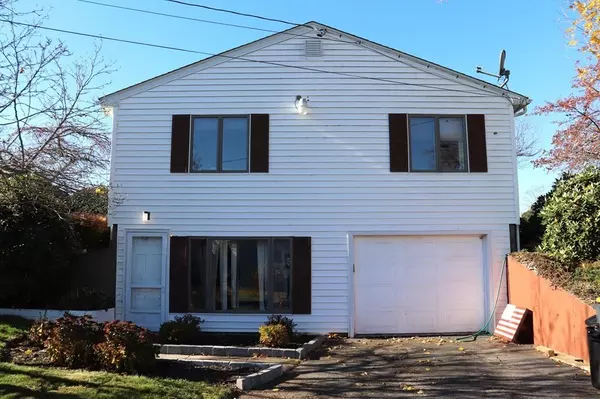$395,000
$424,900
7.0%For more information regarding the value of a property, please contact us for a free consultation.
3 Beds
1 Bath
1,653 SqFt
SOLD DATE : 01/10/2024
Key Details
Sold Price $395,000
Property Type Single Family Home
Sub Type Single Family Residence
Listing Status Sold
Purchase Type For Sale
Square Footage 1,653 sqft
Price per Sqft $238
MLS Listing ID 73182154
Sold Date 01/10/24
Style Ranch
Bedrooms 3
Full Baths 1
HOA Y/N false
Year Built 1965
Annual Tax Amount $4,331
Tax Year 2023
Lot Size 10,018 Sqft
Acres 0.23
Property Description
*PRICE IMPROVEMENT* Seller says "SELL!" Welcome to this wonderful home in the highly sought after neighborhood of Fern Park/Americana Terrace. This mid '60's built home features 3 beds, one bath and a fully finished, private entrance basement with terrific in-law potential. The exterior is maintenance free with vinyl siding, a young roof and features a nicely landscaped yard. The interior features central air, a cathedral ceiling living room, a mix of tile and w/w carpet. Full bath with tiled tub and shower. The lower level is fully finished with cabinetry that would accommodate a nice kitchen, an additional bedroom with a living room and dining room space. There is plenty of off street parking and a garage to keep your vehicle out of the weather. All systems have been updated. This is a great home in a great location and with your personal touches would make a wonderful home for years to come. Please visit our open house on Sunday from 12:00-1:30pm. You won't be disappointed
Location
State MA
County Bristol
Zoning R1
Direction County St to Massachusetts Ave to Rounseville Ave to New Your Ave
Rooms
Family Room Closet, Closet/Cabinets - Custom Built, Flooring - Wall to Wall Carpet, Exterior Access
Basement Full, Finished
Primary Bedroom Level First
Dining Room Flooring - Stone/Ceramic Tile, Exterior Access, Slider, Lighting - Overhead
Kitchen Flooring - Stone/Ceramic Tile, Countertops - Paper Based, Exterior Access, Lighting - Overhead
Interior
Interior Features Closet, Closet - Cedar, Bonus Room, Living/Dining Rm Combo
Heating Forced Air, Natural Gas
Cooling Central Air
Flooring Wood, Tile, Carpet, Flooring - Wall to Wall Carpet, Flooring - Stone/Ceramic Tile
Fireplaces Number 1
Appliance Oven, Dishwasher, Microwave, Countertop Range, Refrigerator, Washer, Dryer, Utility Connections for Electric Range, Utility Connections for Electric Oven, Utility Connections for Electric Dryer
Laundry Laundry Closet, Flooring - Stone/Ceramic Tile, Electric Dryer Hookup, In Basement
Exterior
Exterior Feature Porch, Patio, Rain Gutters, Professional Landscaping
Garage Spaces 1.0
Community Features Shopping, Park
Utilities Available for Electric Range, for Electric Oven, for Electric Dryer
Waterfront Description Beach Front,River,1 to 2 Mile To Beach,Beach Ownership(Other (See Remarks))
Roof Type Shingle
Total Parking Spaces 5
Garage Yes
Building
Lot Description Sloped
Foundation Concrete Perimeter
Sewer Public Sewer
Water Public
Architectural Style Ranch
Schools
Elementary Schools North Elementar
Middle Schools Somerset Middle
High Schools Somerset High
Others
Senior Community false
Acceptable Financing Contract
Listing Terms Contract
Read Less Info
Want to know what your home might be worth? Contact us for a FREE valuation!

Our team is ready to help you sell your home for the highest possible price ASAP
Bought with Lisa Emerson • JLK Realty
GET MORE INFORMATION
Broker-Owner






