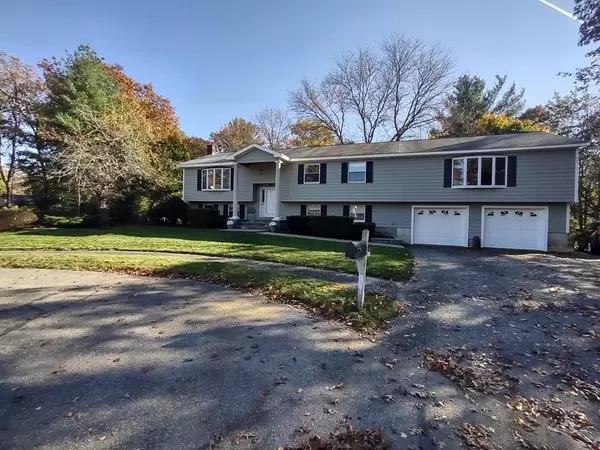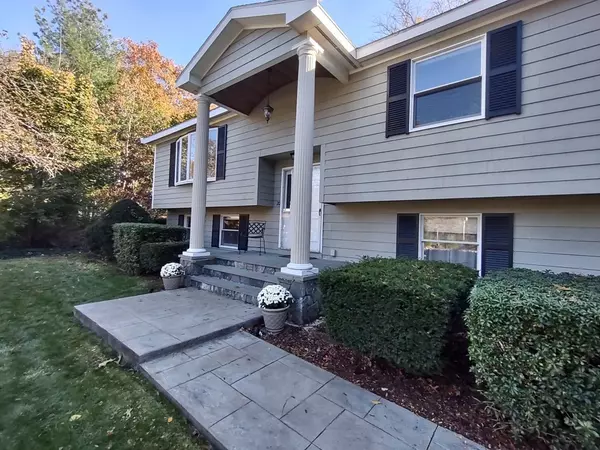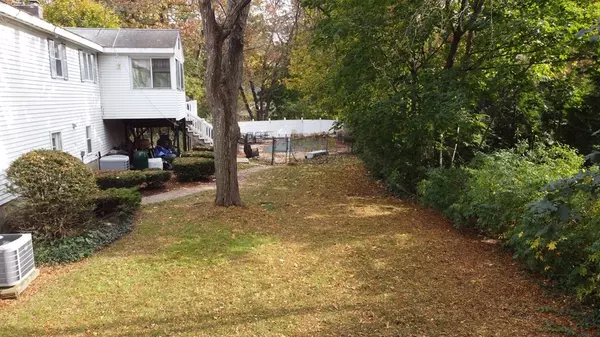$1,099,777
$1,099,777
For more information regarding the value of a property, please contact us for a free consultation.
4 Beds
3.5 Baths
3,000 SqFt
SOLD DATE : 01/12/2024
Key Details
Sold Price $1,099,777
Property Type Single Family Home
Sub Type Single Family Residence
Listing Status Sold
Purchase Type For Sale
Square Footage 3,000 sqft
Price per Sqft $366
MLS Listing ID 73178014
Sold Date 01/12/24
Style Split Entry
Bedrooms 4
Full Baths 3
Half Baths 1
HOA Y/N false
Year Built 1975
Annual Tax Amount $11,486
Tax Year 2023
Lot Size 0.520 Acres
Acres 0.52
Property Description
MOTIVATED SELLER.... Here is the Home that Everyone has been waiting for, in the Neighborhood Everyone wants. This Home is tucked away on a Perfect Pristine Cul-de-sac but just seconds away from Route 28 & Interstate 95. This property Checks all of the Boxes. It has 4 Bathrooms 2 Main Bedrooms each with their own Full Baths. 1 was the original Main Bed & Bath. The 2nd Main Bed & Bath is a Custom Addition with His & Her Closets an Oversize Main Bathroom with Deep Soak Tub Private Vanities & Custom Tile Shower That leads to an Oversize 16x23 Main Bedrm. The Main Living Space is Open & Spacious with Hardwood Floors Throughout that goes into Your Custom Kraft Maid Cabinet Kitchen W/ Granite Counter Tops & all Appliances Included. Your Kitchen/Dining area Leads to a Great 3 Season Room that opens up to a Private Yard with an Inground Heated Pool. This Home also features 2 Wood Burning Fireplaces. The Fireplace in the Lower Family Rm has been Fitted with a Pellet Stove.
Location
State MA
County Middlesex
Zoning S20
Direction Haverhill to Rustic to Beaver to Hodson
Rooms
Family Room Wood / Coal / Pellet Stove, Flooring - Wall to Wall Carpet
Basement Full, Finished
Primary Bedroom Level First
Dining Room Flooring - Hardwood, Slider
Kitchen Flooring - Hardwood, Countertops - Stone/Granite/Solid, Kitchen Island, Cabinets - Upgraded
Interior
Interior Features Slider, Wainscoting, Sun Room, Home Office, Central Vacuum
Heating Central, Forced Air, Heat Pump, Electric
Cooling Central Air
Flooring Wood, Tile, Carpet, Hardwood
Fireplaces Number 2
Fireplaces Type Family Room, Living Room
Appliance Range, Dishwasher, Disposal, Microwave, Refrigerator, Washer, Dryer, Utility Connections for Electric Range, Utility Connections for Electric Oven, Utility Connections for Electric Dryer
Laundry Bathroom - Half, In Basement, Washer Hookup
Exterior
Exterior Feature Porch - Enclosed, Porch - Screened, Deck, Deck - Vinyl, Patio, Pool - Inground, Pool - Inground Heated
Garage Spaces 4.0
Pool In Ground, Pool - Inground Heated
Community Features Park, Walk/Jog Trails
Utilities Available for Electric Range, for Electric Oven, for Electric Dryer, Washer Hookup, Generator Connection
Roof Type Shingle
Total Parking Spaces 6
Garage Yes
Private Pool true
Building
Lot Description Wooded
Foundation Concrete Perimeter
Sewer Public Sewer
Water Public
Architectural Style Split Entry
Schools
Elementary Schools J.W Killam Elem
Others
Senior Community false
Read Less Info
Want to know what your home might be worth? Contact us for a FREE valuation!

Our team is ready to help you sell your home for the highest possible price ASAP
Bought with Lisa Flanagan • Keller Williams Realty Evolution
GET MORE INFORMATION
Broker-Owner






