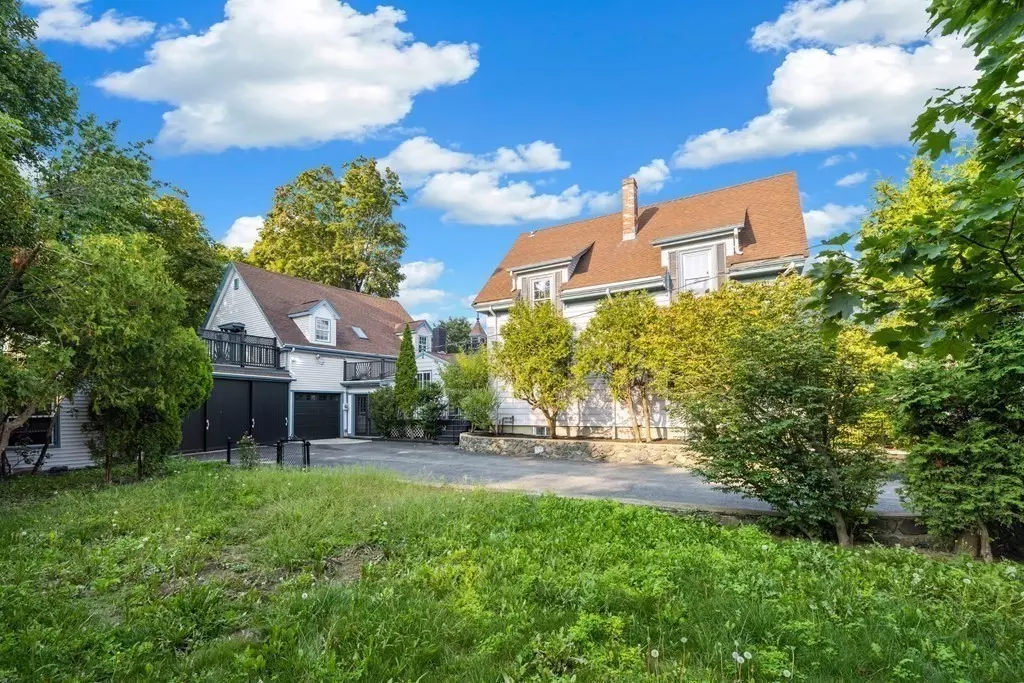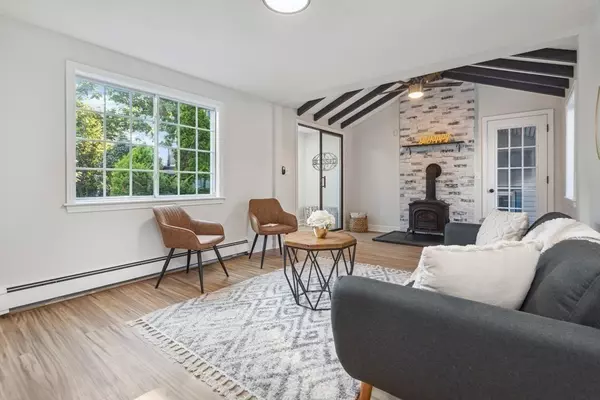$855,000
$850,000
0.6%For more information regarding the value of a property, please contact us for a free consultation.
4 Beds
3.5 Baths
3,462 SqFt
SOLD DATE : 01/13/2024
Key Details
Sold Price $855,000
Property Type Single Family Home
Sub Type Single Family Residence
Listing Status Sold
Purchase Type For Sale
Square Footage 3,462 sqft
Price per Sqft $246
MLS Listing ID 73157762
Sold Date 01/13/24
Style Colonial,Other (See Remarks)
Bedrooms 4
Full Baths 3
Half Baths 1
HOA Y/N false
Year Built 1920
Annual Tax Amount $5,876
Tax Year 2023
Lot Size 7,405 Sqft
Acres 0.17
Property Description
This charming Single-family home with a side addition, or you can say it a guest house, built in 2014, is located in Lynn's desirable charmy home, just 0.9 miles from Diamond District, known for its coastal beauty. It offers four bedrooms, 3.5 bathrooms, and 3,462 sqft of space, ideal for a family. Newly Renovated for modern living, on the main house, enjoy the spacious open concept with three bedrooms, two baths, a family room, living rooms, a dining area, and a fully equipped stunning white modern kitchen, plenty of closets to keep things organized. The property includes a large yard and a roof deck for outdoor enjoyment. Plus, an addition to the house was made in 2014 and has a full kitchen, living room, family room, office, one bedroom, and one full bathroom—a very versatile addition. Don't miss this opportunity to live in Lynn's charming Diamond District with all the comforts of a modern home.
Location
State MA
County Essex
Area Diamond District
Zoning R1
Direction from route 129.
Rooms
Basement Full, Finished
Primary Bedroom Level Second
Dining Room Beamed Ceilings, Flooring - Hardwood, Balcony / Deck, Exterior Access, Remodeled, Lighting - Overhead
Kitchen Bathroom - Full, Flooring - Vinyl, Countertops - Stone/Granite/Solid, Kitchen Island, Recessed Lighting, Remodeled, Stainless Steel Appliances, Gas Stove, Lighting - Overhead
Interior
Interior Features Closet, Lighting - Overhead, Bonus Room, Play Room, Laundry Chute, Internet Available - Broadband
Heating Forced Air, Baseboard, Natural Gas
Cooling Central Air
Flooring Wood, Flooring - Vinyl
Fireplaces Number 1
Fireplaces Type Living Room
Appliance Range, Dishwasher, Refrigerator, Utility Connections for Gas Range, Utility Connections for Electric Range, Utility Connections for Gas Dryer
Laundry Laundry Closet, Flooring - Vinyl, Countertops - Stone/Granite/Solid, Electric Dryer Hookup, In Basement, Washer Hookup
Exterior
Exterior Feature Deck - Roof, Covered Patio/Deck, Fenced Yard, Guest House
Garage Spaces 4.0
Fence Fenced
Community Features Public Transportation, Shopping, Tennis Court(s), Park, Walk/Jog Trails, Medical Facility, Laundromat, Highway Access, House of Worship, Private School, Public School, T-Station
Utilities Available for Gas Range, for Electric Range, for Gas Dryer, Washer Hookup
Waterfront Description Beach Front,Other (See Remarks),0 to 1/10 Mile To Beach,Beach Ownership(Public)
Roof Type Shingle
Total Parking Spaces 6
Garage Yes
Building
Lot Description Cleared, Level
Foundation Stone
Sewer Public Sewer
Water Public
Architectural Style Colonial, Other (See Remarks)
Others
Senior Community false
Read Less Info
Want to know what your home might be worth? Contact us for a FREE valuation!

Our team is ready to help you sell your home for the highest possible price ASAP
Bought with Jose Lopez • Cameron Real Estate Group
GET MORE INFORMATION
Broker-Owner






