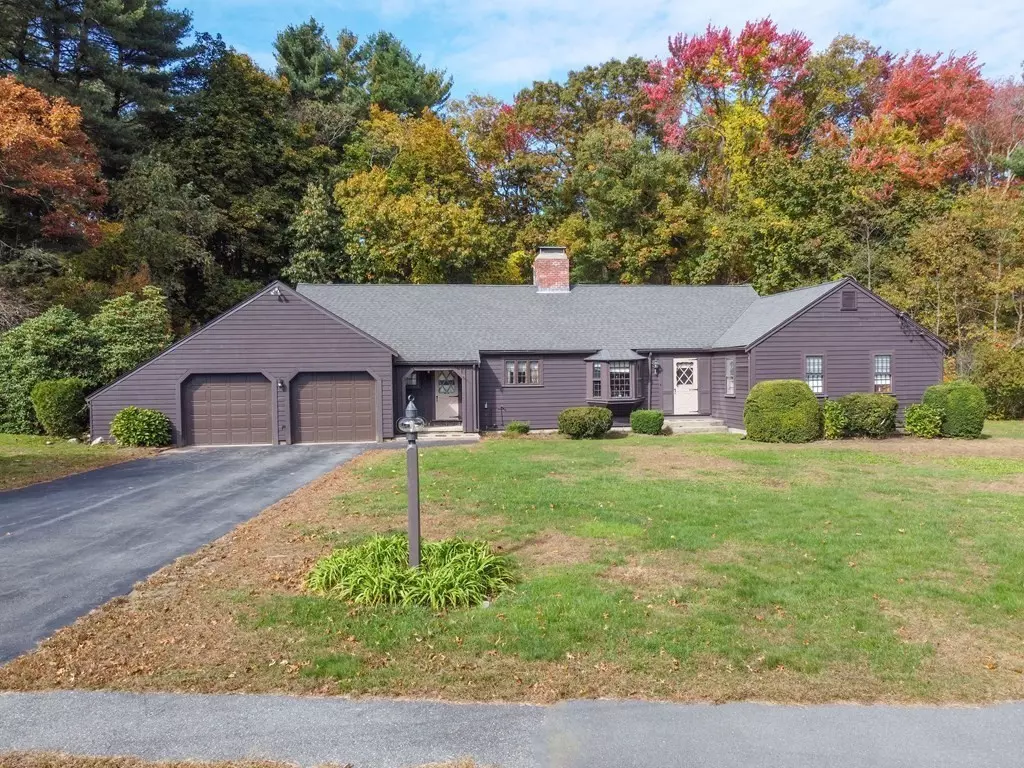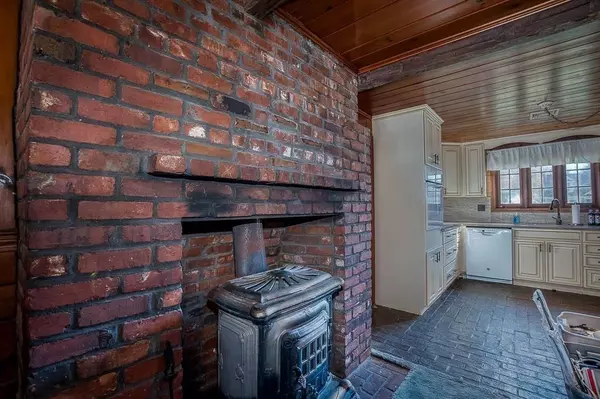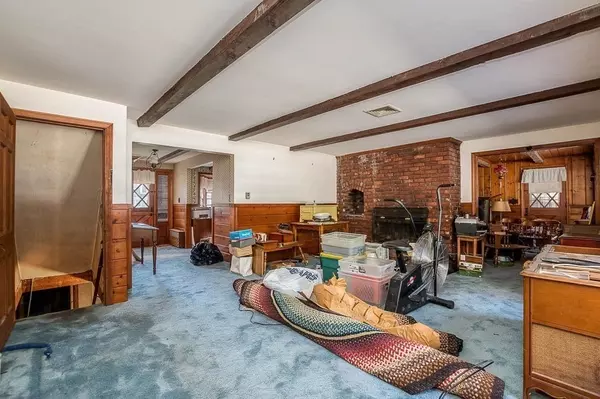$750,000
$700,000
7.1%For more information regarding the value of a property, please contact us for a free consultation.
3 Beds
1.5 Baths
1,882 SqFt
SOLD DATE : 01/12/2024
Key Details
Sold Price $750,000
Property Type Single Family Home
Sub Type Single Family Residence
Listing Status Sold
Purchase Type For Sale
Square Footage 1,882 sqft
Price per Sqft $398
Subdivision Bird Park
MLS Listing ID 73178994
Sold Date 01/12/24
Style Ranch
Bedrooms 3
Full Baths 1
Half Baths 1
HOA Y/N false
Year Built 1963
Annual Tax Amount $7,867
Tax Year 2023
Lot Size 0.520 Acres
Acres 0.52
Property Description
**OPEN HOUSE; SATURDAY, 11/11 AND SUNDAY, 11/12 from 11-1pm** Estate Sale. Incredible potential with this custom-built, architecturally stimulating oversized ranch located at the end of a highly desired East Walpole cul-de-sac neighborhood. This special property is surrounded by the picturesque 87 acre "Bird Park" and is less than 100 yards from the neighborhood path to the music court, open fields and the updated playground. Beautiful hardwood floors under wall-to-wall carpet, recent new roof, updated 200amp electrical service. Huge double-sided brick fireplace, decorative beams and custom millwork throughout. This comfortable and functional floorplan offers true one level living with first floor laundry connections in mud room. Walk-up attic for possible future expansion. This rare opportunity is in need of some cosmetic and system updating and the in-ground pool condition is unknown. Property is priced and sold "as is". Trustee has requested an offer deadline of Monday, 11/13 @ 3pm.
Location
State MA
County Norfolk
Area East Walpole
Zoning GR
Direction Polley Lane to Scout Road to cul-de-sac
Rooms
Family Room Beamed Ceilings, Flooring - Hardwood, Flooring - Wall to Wall Carpet, Window(s) - Bay/Bow/Box
Basement Full, Walk-Out Access, Concrete
Primary Bedroom Level First
Dining Room Flooring - Hardwood, Flooring - Wall to Wall Carpet, Window(s) - Bay/Bow/Box
Kitchen Flooring - Stone/Ceramic Tile, Dining Area, Countertops - Stone/Granite/Solid, Cabinets - Upgraded, Remodeled
Interior
Interior Features Closet, Mud Room, Foyer
Heating Forced Air, Electric Baseboard, Oil, Electric
Cooling Central Air, Whole House Fan
Flooring Vinyl, Hardwood, Flooring - Laminate, Flooring - Hardwood, Flooring - Wall to Wall Carpet
Fireplaces Number 2
Fireplaces Type Family Room, Living Room
Appliance Oven, Microwave, ENERGY STAR Qualified Dishwasher, Cooktop, Oven - ENERGY STAR, Utility Connections for Electric Range, Utility Connections for Electric Oven, Utility Connections for Electric Dryer
Laundry Dryer Hookup - Electric, Washer Hookup, First Floor
Exterior
Exterior Feature Covered Patio/Deck, Pool - Inground, Rain Gutters, Storage, Fenced Yard
Garage Spaces 2.0
Fence Fenced/Enclosed, Fenced
Pool In Ground
Community Features Tennis Court(s), Park, Walk/Jog Trails, Conservation Area, Highway Access, Public School, T-Station
Utilities Available for Electric Range, for Electric Oven, for Electric Dryer, Washer Hookup, Generator Connection
View Y/N Yes
View Scenic View(s)
Roof Type Shingle
Total Parking Spaces 4
Garage Yes
Private Pool true
Building
Foundation Concrete Perimeter
Sewer Public Sewer
Water Public
Architectural Style Ranch
Schools
Elementary Schools Old Post Road
Middle Schools New Middle
High Schools Whs
Others
Senior Community false
Acceptable Financing Contract, Estate Sale
Listing Terms Contract, Estate Sale
Read Less Info
Want to know what your home might be worth? Contact us for a FREE valuation!

Our team is ready to help you sell your home for the highest possible price ASAP
Bought with Fran Mcdavitt • RE/MAX Real Estate Center
GET MORE INFORMATION
Broker-Owner






