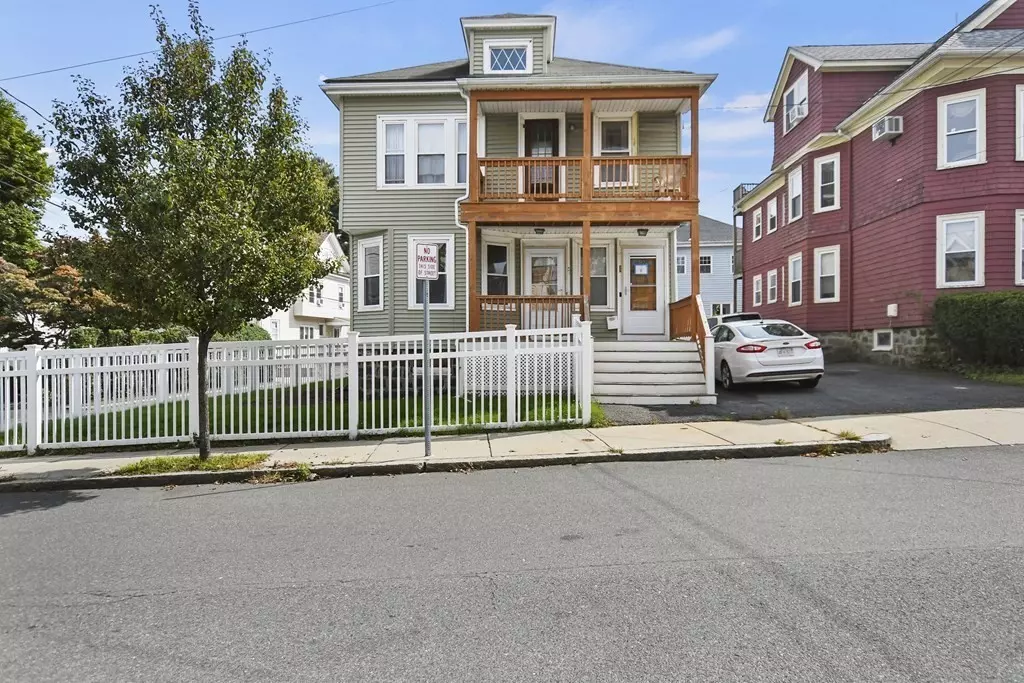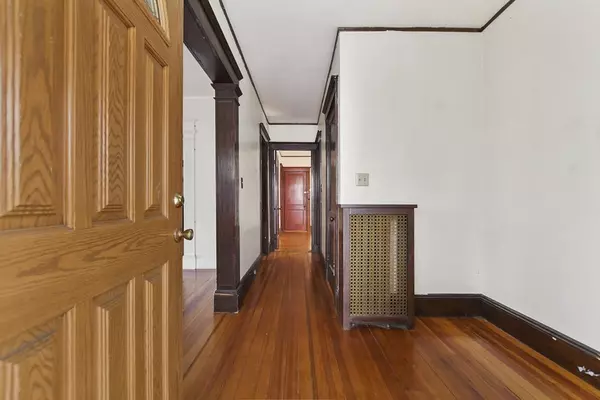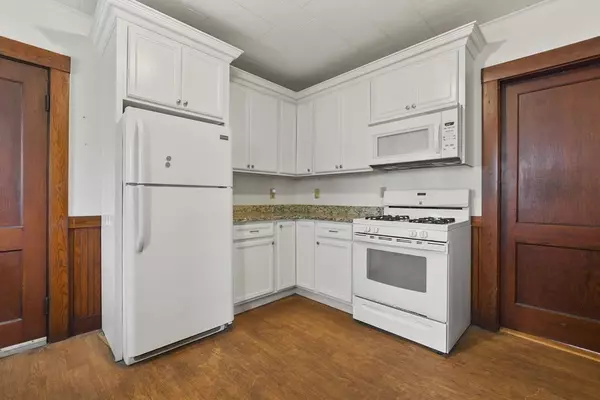$840,000
$850,000
1.2%For more information regarding the value of a property, please contact us for a free consultation.
4 Beds
2 Baths
2,472 SqFt
SOLD DATE : 01/11/2024
Key Details
Sold Price $840,000
Property Type Multi-Family
Sub Type 2 Family - 2 Units Up/Down
Listing Status Sold
Purchase Type For Sale
Square Footage 2,472 sqft
Price per Sqft $339
MLS Listing ID 73166505
Sold Date 01/11/24
Bedrooms 4
Full Baths 2
Year Built 1900
Annual Tax Amount $8,607
Tax Year 2023
Lot Size 3,920 Sqft
Acres 0.09
Property Description
Welcome to this stunning 2-family home with exquisite woodwork, hardwood floors & charming built-in cabinets. From the moment you enter the foyer on the first floor, you'll be captivated by the timeless beauty & character that this residence exudes. The 1st floor boasts a nice sized LR & an elegant formal DR, creating the perfect setting for entertaining. Updated eat-in kitchen is a chef's dream, complete w/ granite countertops and a convenient pantry for all your culinary needs. Two spacious bedrooms & a full bath round out the first floor living space. The 2nd unit is a true gem, featuring 2 levels of living area that are both spacious & intricately detailed. With two beds and one bath, there's ample space for all. The living room and dining room provide an ideal backdrop for relaxation and entertainment and the large kitchen boasts abundant cabinets and a pantry. Natural light floods in through the large windows! Close proximity to many bus stops & Routes 1 and 16!
Location
State MA
County Middlesex
Zoning ResA
Direction Main Street to Ashland Street
Rooms
Basement Walk-Out Access, Interior Entry, Concrete, Unfinished
Interior
Interior Features Unit 1(Ceiling Fans, Pantry, Storage, Stone/Granite/Solid Counters, Upgraded Cabinets, Upgraded Countertops, Bathroom With Tub & Shower), Unit 2(Ceiling Fans, Pantry, Storage, Bathroom With Tub & Shower), Unit 1 Rooms(Living Room, Dining Room, Kitchen, Other (See Remarks)), Unit 2 Rooms(Living Room, Dining Room, Kitchen, Other (See Remarks))
Heating Unit 1(Hot Water Radiators, Gas), Unit 2(Hot Water Radiators, Gas)
Cooling Unit 1(Window AC), Unit 2(Window AC)
Flooring Tile, Hardwood, Unit 1(undefined), Unit 2(Hardwood Floors, Stone/Ceramic Tile Floor)
Exterior
Exterior Feature Porch, Deck, Deck - Wood, Gutters, Screens, Fenced Yard, Other (See Remarks)
Fence Fenced
Community Features Public Transportation, Park, Highway Access, House of Worship, Public School
Roof Type Shingle
Total Parking Spaces 4
Garage No
Building
Lot Description Corner Lot
Story 3
Foundation Stone, Granite
Sewer Public Sewer
Water Public
Others
Senior Community false
Read Less Info
Want to know what your home might be worth? Contact us for a FREE valuation!

Our team is ready to help you sell your home for the highest possible price ASAP
Bought with Lucien Nere • Pena Realty Corporation
GET MORE INFORMATION
Broker-Owner






