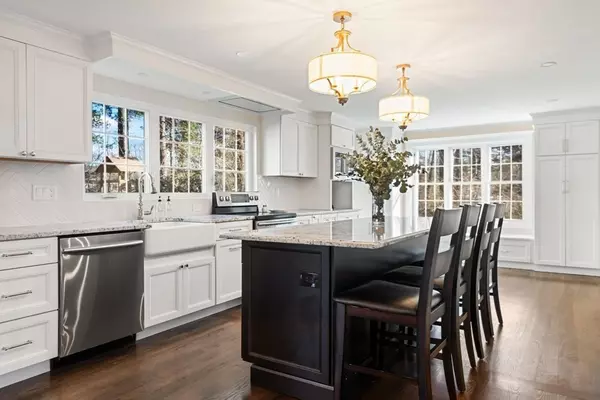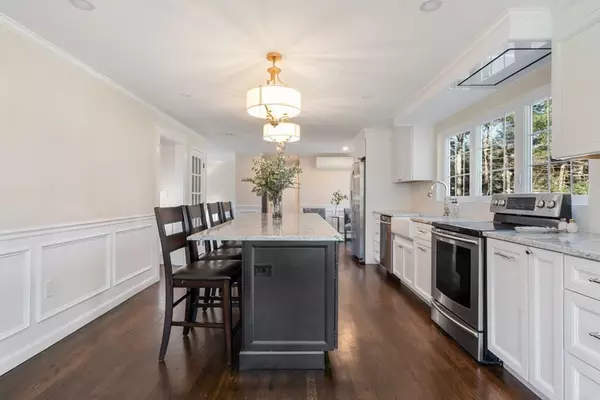$950,000
$879,900
8.0%For more information regarding the value of a property, please contact us for a free consultation.
4 Beds
2.5 Baths
2,451 SqFt
SOLD DATE : 01/10/2024
Key Details
Sold Price $950,000
Property Type Single Family Home
Sub Type Single Family Residence
Listing Status Sold
Purchase Type For Sale
Square Footage 2,451 sqft
Price per Sqft $387
MLS Listing ID 73183498
Sold Date 01/10/24
Style Colonial
Bedrooms 4
Full Baths 2
Half Baths 1
HOA Y/N false
Year Built 1993
Annual Tax Amount $9,120
Tax Year 2023
Lot Size 0.460 Acres
Acres 0.46
Property Description
Located at the end of a cul-de-sac and in a highly sought-after Walpole neighborhood, this beautifully renovated colonial is everything that you've been waiting for! Enter the front door to a sprawling first floor that features a cozy fireplaced living room, dining room, custom mudroom area and a convenient half bath. You'll be blown away as you head into the heart of the home! No detail was spared in the gorgeous gourmet kitchen – white cabinets, granite countertops, stainless steel appliances, an oversized island and storage galore! It will be hard to miss the stunning, refinished hardwood floors throughout. As you make your way to the second floor, you'll find four generously sized bedrooms, which includes the primary bedroom suite with a bathroom and walk-in closet. The partially finished basement offers a large bonus space, perfect for an office or a playroom. Two car garage, town sewer, young roof, convenient location and so much more! Welcome to your DREAM HOME at 16 Pilots Way!
Location
State MA
County Norfolk
Direction Use GPS.
Rooms
Basement Partially Finished, Interior Entry, Radon Remediation System
Primary Bedroom Level Second
Dining Room Flooring - Hardwood, Lighting - Overhead
Kitchen Flooring - Hardwood, Countertops - Stone/Granite/Solid, Countertops - Upgraded, Kitchen Island, Breakfast Bar / Nook, Cabinets - Upgraded, Exterior Access, Remodeled, Stainless Steel Appliances, Lighting - Overhead
Interior
Interior Features Closet, Lighting - Overhead, Bonus Room
Heating Baseboard, Heat Pump, Oil
Cooling Central Air, Heat Pump
Flooring Hardwood, Flooring - Wall to Wall Carpet
Fireplaces Number 1
Fireplaces Type Living Room
Appliance Range, Dishwasher, Microwave, Refrigerator, Washer, Dryer, Utility Connections for Electric Range, Utility Connections for Electric Dryer
Laundry Main Level, First Floor
Exterior
Exterior Feature Deck, Patio
Garage Spaces 2.0
Community Features Public Transportation, Shopping, Park, Walk/Jog Trails, Medical Facility, Highway Access, House of Worship, Public School, T-Station
Utilities Available for Electric Range, for Electric Dryer
Roof Type Shingle
Total Parking Spaces 4
Garage Yes
Building
Lot Description Other
Foundation Concrete Perimeter
Sewer Public Sewer
Water Public
Architectural Style Colonial
Schools
Elementary Schools Elm
Middle Schools Johnson
High Schools Walpole
Others
Senior Community false
Read Less Info
Want to know what your home might be worth? Contact us for a FREE valuation!

Our team is ready to help you sell your home for the highest possible price ASAP
Bought with Susan Moran • Cape Lifestyle Real Estate
GET MORE INFORMATION
Broker-Owner






