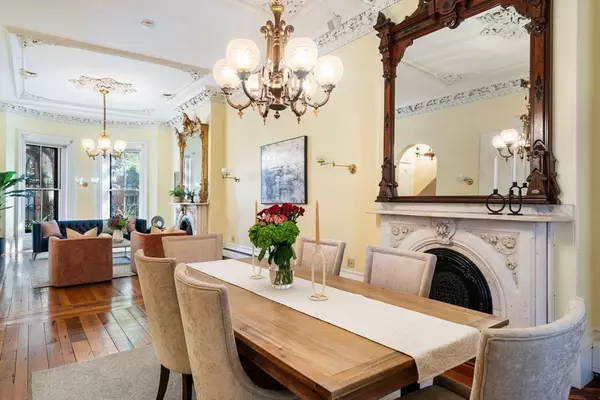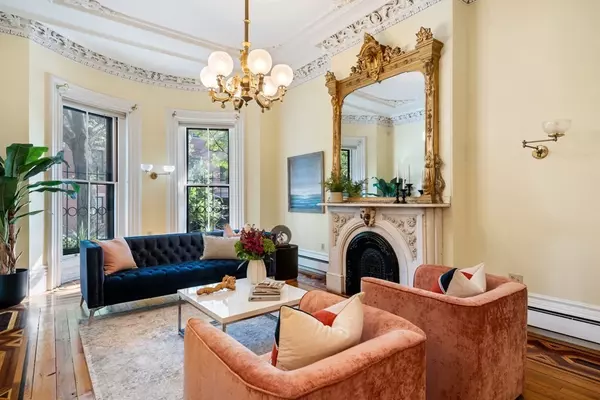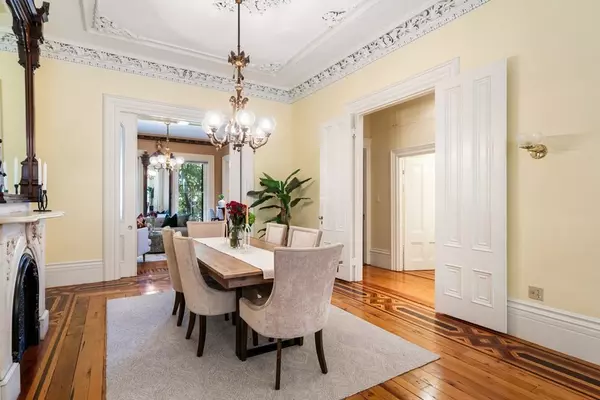$2,555,000
$2,595,000
1.5%For more information regarding the value of a property, please contact us for a free consultation.
3 Beds
2.5 Baths
2,160 SqFt
SOLD DATE : 01/09/2024
Key Details
Sold Price $2,555,000
Property Type Condo
Sub Type Condominium
Listing Status Sold
Purchase Type For Sale
Square Footage 2,160 sqft
Price per Sqft $1,182
MLS Listing ID 73167315
Sold Date 01/09/24
Bedrooms 3
Full Baths 2
Half Baths 1
HOA Fees $812/mo
HOA Y/N true
Year Built 1899
Annual Tax Amount $20,990
Tax Year 2023
Lot Size 2,178 Sqft
Acres 0.05
Property Description
Elegant and lovely, this rare triple parlor duplex in Boston's South End has it all!?The parlor level in this 21 ft wide condo offers 13 ft ceilings, period detail, and two marble fireplaces. The open 42-ft-long living/dining area contains inlaid wood floors, pocket doors, two antique mirrors and chandeliers. ?To the rear on this level is a kitchen with ample storage, a Sub-Zero refrigerator & wine cooler, plus a gas stove. An island opens onto a family room with a marbled gas fireplace; a powder room and hall closet.The garden level's master bedroom suite has inlaid floors, a bathroom with steam shower, heated floor, and a whirlpool. Here is a second bedroom, full bathroom, cedar closet and smaller room being an office, nursery or for guests.?Other features include built-in closets, central AC, Nests, washer/dryer, basement storage, patio and two gated deeded parking spaces.Located on Shawmut Ave, this 2,160 sf 2 bed/2.5 bath home is a special place. Pet friendly.
Location
State MA
County Suffolk
Area South End
Zoning CD
Direction Shawmut Ave and Rutland Street
Rooms
Basement Y
Interior
Heating Baseboard, Natural Gas
Cooling Central Air
Flooring Hardwood
Fireplaces Number 1
Appliance Range, Oven, Dishwasher, Disposal, Microwave, Refrigerator, Freezer, Washer, Dryer, Utility Connections for Gas Range
Exterior
Exterior Feature Patio
Community Features Public Transportation, Shopping, Tennis Court(s), Park, Medical Facility, Laundromat, Highway Access, House of Worship, Public School, T-Station, University
Utilities Available for Gas Range
Roof Type Shingle,Rubber
Total Parking Spaces 2
Garage No
Building
Story 2
Sewer Public Sewer
Water Public
Schools
Elementary Schools Joseph Hurley
Middle Schools Joseph Hurley
Others
Pets Allowed Yes
Senior Community false
Read Less Info
Want to know what your home might be worth? Contact us for a FREE valuation!

Our team is ready to help you sell your home for the highest possible price ASAP
Bought with The Boston Home Team • Unlimited Sotheby's International Realty
GET MORE INFORMATION
Broker-Owner





