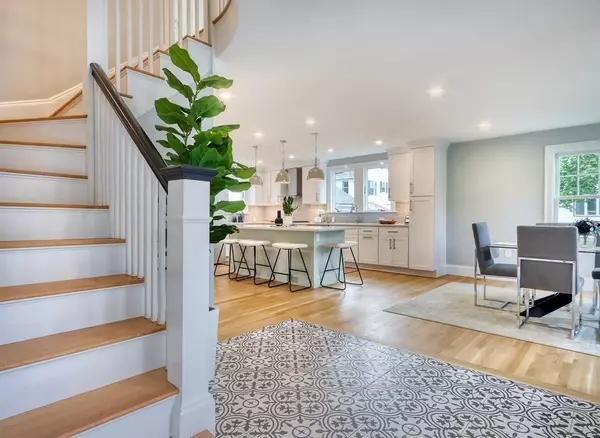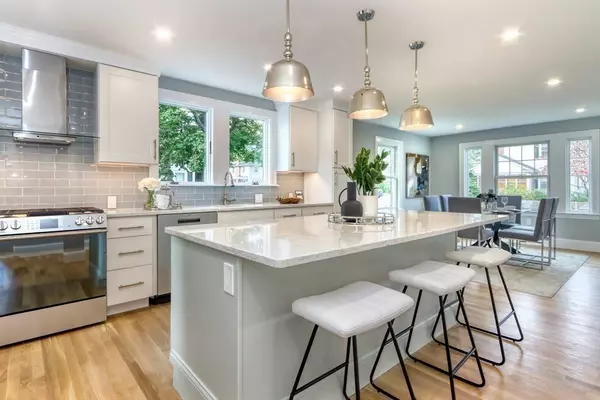$1,760,000
$1,795,000
1.9%For more information regarding the value of a property, please contact us for a free consultation.
4 Beds
4 Baths
3,150 SqFt
SOLD DATE : 01/05/2024
Key Details
Sold Price $1,760,000
Property Type Single Family Home
Sub Type Single Family Residence
Listing Status Sold
Purchase Type For Sale
Square Footage 3,150 sqft
Price per Sqft $558
Subdivision Bellevue Hill
MLS Listing ID 73169209
Sold Date 01/05/24
Style Colonial
Bedrooms 4
Full Baths 4
HOA Y/N false
Year Built 1935
Annual Tax Amount $9,033
Tax Year 2023
Lot Size 9,147 Sqft
Acres 0.21
Property Description
Timeless elegance in this classic all-brick Center Entrance Colonial. Meticulously gut-rehabbed boasting an extraordinary chef's kitchen complete with spacious island that opens to dining area + adjacent family room. Front-to-back living room with fireplace accented by French doors flows to home office/sunroom with its own separate entrance to the exterior. First-floor family room offers a custom wood stove and cathedral beamed ceiling with easy access to patio, driveway + oversized 2 car garage. 3 bedrooms, laundry room, guest bath and primary bedroom with designer bath complete the 2nd floor. 3rd level offers a versatile 4th bedroom. Finished lower level offers bonus space, full bath and ample storage with convenient exterior access. Original detail with top quality restoration, includes all NEW plumbing, electrical, fully insulated as well as efficient "green" heating/cooling systems. Situated on a beautifully landscaped/hardscaped corner lot. Truly a "Bellevue Hill" Beauty!
Location
State MA
County Suffolk
Area West Roxbury'S Bellevue Hill
Zoning R1
Direction Centre to Bellevue
Rooms
Family Room Wood / Coal / Pellet Stove, Cathedral Ceiling(s), Beamed Ceilings, Flooring - Hardwood, Window(s) - Bay/Bow/Box, Exterior Access, Recessed Lighting
Basement Full, Partially Finished, Walk-Out Access, Sump Pump
Primary Bedroom Level Second
Dining Room Flooring - Hardwood, Open Floorplan, Recessed Lighting
Kitchen Closet/Cabinets - Custom Built, Flooring - Hardwood, Pantry, Countertops - Stone/Granite/Solid, Kitchen Island, Open Floorplan, Recessed Lighting, Stainless Steel Appliances, Gas Stove, Lighting - Pendant
Interior
Interior Features Recessed Lighting, Beadboard, Bathroom - Full, Bathroom - Tiled With Shower Stall, Closet - Walk-in, Sun Room, Play Room, 3/4 Bath
Heating Heat Pump, Electric, Air Source Heat Pumps (ASHP)
Cooling Central Air, Air Source Heat Pumps (ASHP)
Flooring Tile, Hardwood, Flooring - Hardwood, Flooring - Laminate
Fireplaces Number 2
Fireplaces Type Family Room, Living Room
Appliance Disposal, ENERGY STAR Qualified Refrigerator, Wine Refrigerator, ENERGY STAR Qualified Dishwasher, Range Hood, Range - ENERGY STAR, Rangetop - ENERGY STAR, Oven - ENERGY STAR, Utility Connections for Gas Range
Laundry Countertops - Stone/Granite/Solid, Recessed Lighting, Second Floor
Exterior
Exterior Feature Patio, Rain Gutters, Professional Landscaping, Sprinkler System, Decorative Lighting, Screens, Fenced Yard, ET Irrigation Controller
Garage Spaces 2.0
Fence Fenced/Enclosed, Fenced
Community Features Public Transportation, Shopping, Park, Walk/Jog Trails, Conservation Area, House of Worship, Private School, Public School, Other, Sidewalks
Utilities Available for Gas Range
Roof Type Shingle
Total Parking Spaces 4
Garage Yes
Building
Lot Description Corner Lot
Foundation Block, Stone
Sewer Public Sewer
Water Public
Architectural Style Colonial
Others
Senior Community false
Read Less Info
Want to know what your home might be worth? Contact us for a FREE valuation!

Our team is ready to help you sell your home for the highest possible price ASAP
Bought with Marjorie Vogt • Vogt Realty Group
GET MORE INFORMATION
Broker-Owner






