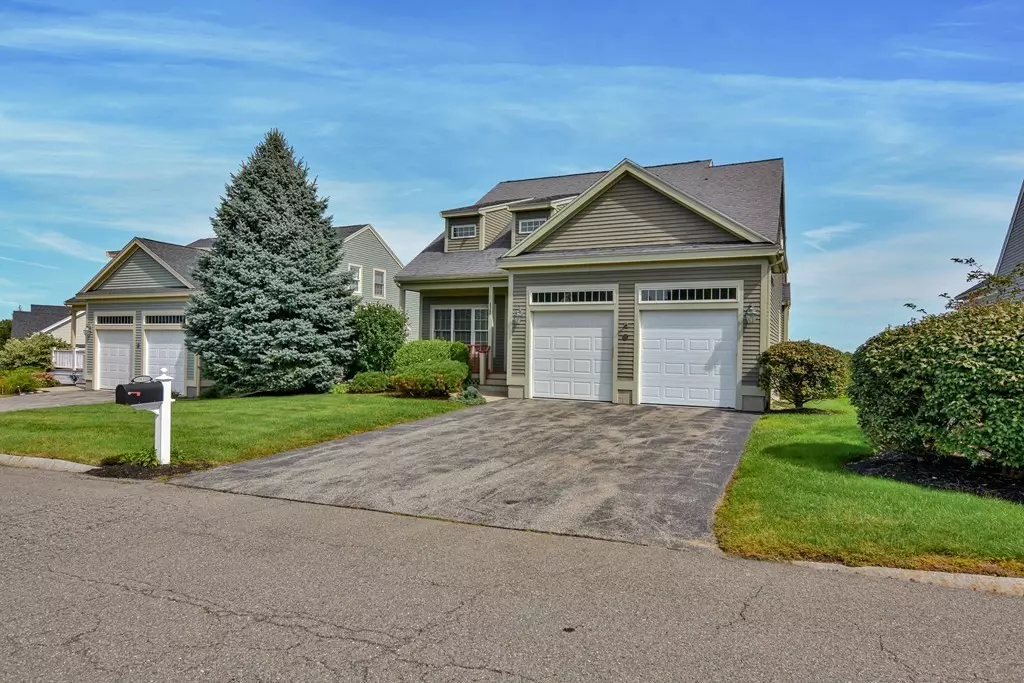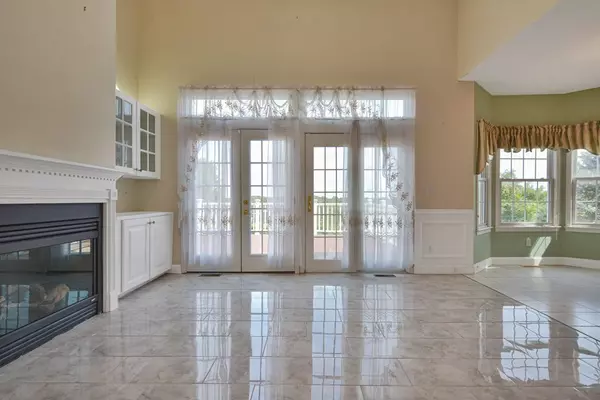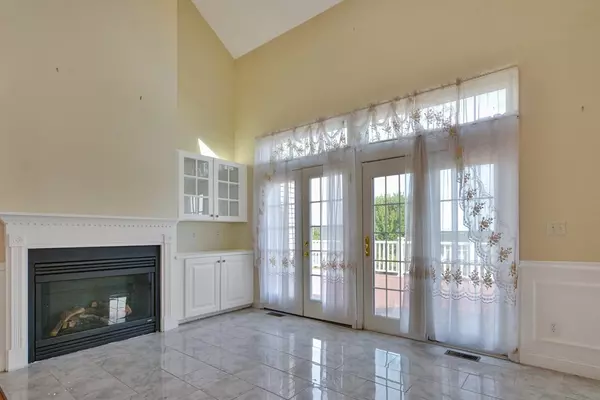$735,000
$699,000
5.2%For more information regarding the value of a property, please contact us for a free consultation.
3 Beds
3 Baths
2,503 SqFt
SOLD DATE : 12/19/2023
Key Details
Sold Price $735,000
Property Type Condo
Sub Type Condominium
Listing Status Sold
Purchase Type For Sale
Square Footage 2,503 sqft
Price per Sqft $293
MLS Listing ID 73160296
Sold Date 12/19/23
Bedrooms 3
Full Baths 3
HOA Fees $300/qua
HOA Y/N true
Year Built 2004
Annual Tax Amount $7,576
Tax Year 2023
Lot Size 9.880 Acres
Acres 9.88
Property Description
This beautiful home at The Village of Nells Pond, offers tranquil, easy living with gardens, a stone patio. and a new deck. This home has been lovingly maintained with its grand and open design while grounds maintenance in summer and winter keeps the village picture perfect. Those who have been looking at over-55 communities will be amazed to find two master suites, 3 full baths, a large kitchen with ss appliances, granite counters and a bay breakfast area. A vaulted ceiling great room w/wainscoting, 3 more rooms that could be office, den or bedrooms and the loft/balcony which overlooks the great room complete this charming home. Hardwood floors throughout. Just minutes from all North Shore amenities and major highways, discover Lynn's best kept secret, The Village at Nells Pond.
Location
State MA
County Essex
Area Lynn Woods
Zoning R1
Direction Lynnfield St, Dartmouth St. ,Ellen Rd, QuinnRd, Emerald Dr, Apple Blossom Lane
Rooms
Basement Y
Primary Bedroom Level First
Dining Room Flooring - Hardwood
Kitchen Flooring - Stone/Ceramic Tile, Window(s) - Bay/Bow/Box, Dining Area, Pantry, Countertops - Stone/Granite/Solid, Cabinets - Upgraded, Lighting - Overhead
Interior
Interior Features Closet, Closet - Double, Balcony - Interior, Open Floor Plan, Dressing Room, Entrance Foyer, Office, Sitting Room, Loft
Heating Central, Forced Air, Natural Gas, Individual
Cooling Central Air, Unit Control
Flooring Tile, Hardwood, Flooring - Hardwood, Flooring - Wall to Wall Carpet
Fireplaces Number 1
Appliance Range, Dishwasher, Disposal, Microwave, Plumbed For Ice Maker, Utility Connections for Gas Range, Utility Connections for Electric Dryer
Laundry Electric Dryer Hookup, Washer Hookup, First Floor, In Unit
Exterior
Exterior Feature Porch, Deck - Composite, Patio, Decorative Lighting, Garden, Screens, ET Irrigation Controller, Rain Gutters, Professional Landscaping, Sprinkler System
Garage Spaces 2.0
Community Features Walk/Jog Trails, Golf, Medical Facility, Conservation Area, Highway Access, House of Worship, Private School, Public School, Adult Community
Utilities Available for Gas Range, for Electric Dryer, Washer Hookup, Icemaker Connection
Roof Type Shingle
Total Parking Spaces 2
Garage Yes
Building
Story 2
Sewer Public Sewer
Water Public, Individual Meter
Schools
Elementary Schools Shoemaker
Middle Schools Pickering
High Schools Choice
Others
Pets Allowed Yes w/ Restrictions
Senior Community true
Acceptable Financing Contract
Listing Terms Contract
Read Less Info
Want to know what your home might be worth? Contact us for a FREE valuation!

Our team is ready to help you sell your home for the highest possible price ASAP
Bought with Ann Marie Jonah • Century 21 North East
GET MORE INFORMATION
Broker-Owner






