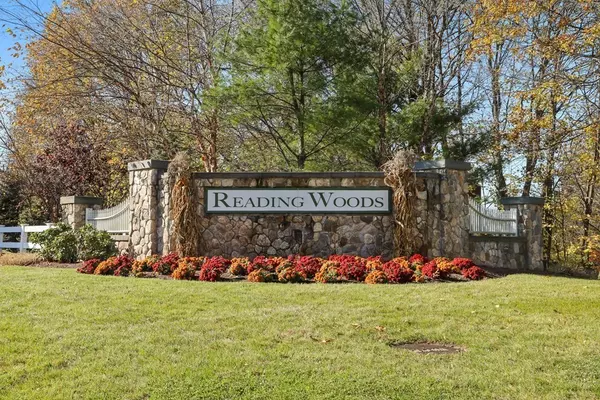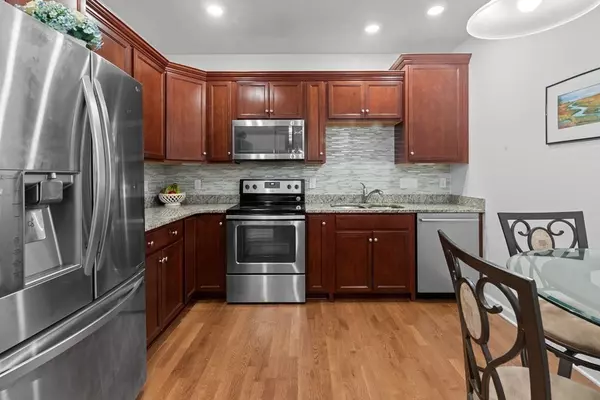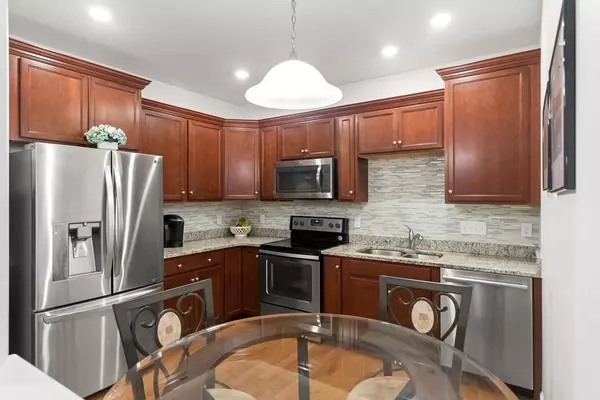$639,900
$639,900
For more information regarding the value of a property, please contact us for a free consultation.
2 Beds
2 Baths
1,325 SqFt
SOLD DATE : 12/28/2023
Key Details
Sold Price $639,900
Property Type Condo
Sub Type Condominium
Listing Status Sold
Purchase Type For Sale
Square Footage 1,325 sqft
Price per Sqft $482
MLS Listing ID 73180547
Sold Date 12/28/23
Bedrooms 2
Full Baths 2
HOA Fees $438/mo
HOA Y/N true
Year Built 2016
Annual Tax Amount $6,396
Tax Year 2023
Property Description
**READING WOODS 55+** 1325 SQ FT. Beautifully upgraded TOP FLOOR/PENTHOUSE, desired HINSDALE style. Elegance and a turnkey lifestyle, Set on 25 acres, w/lovely walking & jog trails. Easy one level living. One car HEATED GARAGE parking space 52 near elevator comes w/ storage unit . LARGE IN-UNIT Laundry WASHER & DRYER w/STORAGE. COURTYARD FACING 2 BD 2 BATH. ELEGANCE & STUNNING UPGRADED HARDWOOD floors *Close to ELEVATOR* High 9 ' ceilings, crown molding& wainscotting. Open OVAL DINING room. PRIVATE BALCONY w/GORGEOUS SUNSET VIEWS overlooking COURTYARD. Eat-in kitchen w/upgraded GRANITE COUNTERTOPS, BACKSPLASH & CABINETS w/ STAINLESS STEEL APPLIANCES. Primary BR includes gorgeous bay window en suite & Large WALK-IN CLOSET w/exceptionally HUGE bath w/LAVISH soaking tub AND COMPLETELY RENOVATED beautifully tiled WALK-IN shower. 2nd bedroom along w/ 2nd FULL BATH. PERFECT location I95/I93 10 miles to Boston, CLUBHOUSE w/gym & game room. OH CANCELLED, OFFER ACCEPTED.
Location
State MA
County Middlesex
Zoning BUSC
Direction Route 28 to South Street to Jacob Way - Follow sign to Reading Woods
Rooms
Basement N
Primary Bedroom Level Fourth Floor
Dining Room Flooring - Hardwood, Open Floorplan, Crown Molding
Kitchen Flooring - Hardwood, Dining Area, Countertops - Stone/Granite/Solid, Countertops - Upgraded, Cabinets - Upgraded, Open Floorplan, Recessed Lighting, Remodeled, Stainless Steel Appliances, Lighting - Overhead
Interior
Heating Forced Air, Natural Gas
Cooling Central Air
Flooring Tile, Hardwood
Appliance Range, Disposal, Microwave, Refrigerator, Washer, Dryer, Utility Connections for Electric Range, Utility Connections for Electric Dryer
Laundry In Unit, Washer Hookup
Exterior
Exterior Feature Balcony, Gazebo, Sprinkler System
Garage Spaces 1.0
Community Features Public Transportation, Shopping, Park, Walk/Jog Trails, Medical Facility, Highway Access, House of Worship, T-Station, Adult Community
Utilities Available for Electric Range, for Electric Dryer, Washer Hookup
Roof Type Shingle
Total Parking Spaces 2
Garage Yes
Building
Story 1
Sewer Public Sewer
Water Public
Others
Pets Allowed Yes w/ Restrictions
Senior Community true
Read Less Info
Want to know what your home might be worth? Contact us for a FREE valuation!

Our team is ready to help you sell your home for the highest possible price ASAP
Bought with The Shawn Sullivan Team • RE/MAX Andrew Realty Services
GET MORE INFORMATION
Broker-Owner






