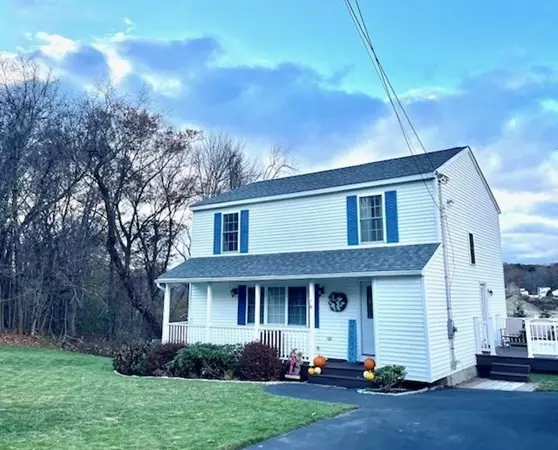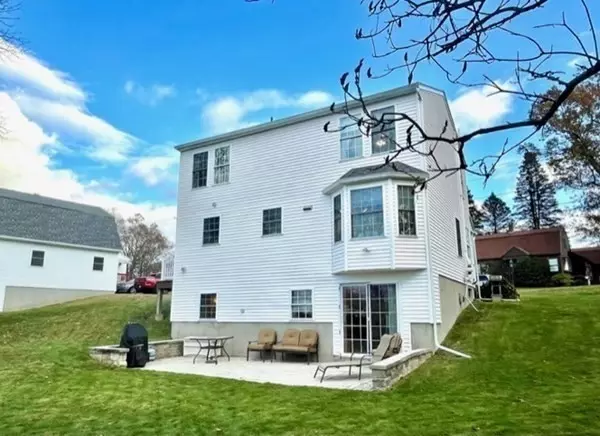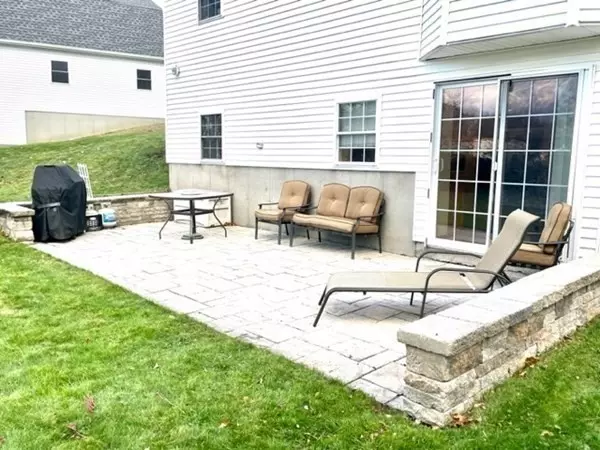$440,000
$450,000
2.2%For more information regarding the value of a property, please contact us for a free consultation.
3 Beds
3 Baths
1,982 SqFt
SOLD DATE : 12/29/2023
Key Details
Sold Price $440,000
Property Type Single Family Home
Sub Type Single Family Residence
Listing Status Sold
Purchase Type For Sale
Square Footage 1,982 sqft
Price per Sqft $221
MLS Listing ID 73180478
Sold Date 12/29/23
Style Colonial
Bedrooms 3
Full Baths 3
HOA Y/N false
Year Built 1998
Annual Tax Amount $4,401
Tax Year 2023
Lot Size 0.300 Acres
Acres 0.3
Property Description
Young Colonial in desirable neighborhood with quick and easy access to the Pike, Rts 122 and 20. Start your journey on the 26 by 4 foot Farmer's Porch; perfect for sitting and chilling out. Side composite 10 foot by 8 foot deck is perfect for enjoying morning coffee. Walk out lower level has a private 25 by 11 foot Patio perfect for cook outs and playing in the rear yard. Lots of natural light from the Southern exposure makes your new home bright and inviting. Three full bathrooms ensure there's no waiting. Finished walk out slider in lower level has a Kitchen set up that is ideal for outdoor food preparation and clean up. Three levels of living offering many options for private at home office areas and crafts or hobbies. Solid construction with 2 by 6 inch exterior walls for energy savings. New architectural roof shingles replaced in 2019. 12 by 10 shed with loft for storage.
Location
State MA
County Worcester
Zoning Res
Direction Grafton St (Rt122) to Ward to Kathrine to Barbara
Rooms
Family Room Flooring - Wall to Wall Carpet, Recessed Lighting
Basement Full, Partially Finished, Walk-Out Access, Interior Entry, Radon Remediation System, Concrete
Primary Bedroom Level Second
Dining Room Flooring - Vinyl, Open Floorplan
Kitchen Flooring - Vinyl, Dining Area, Kitchen Island, Open Floorplan
Interior
Interior Features Dining Area, Open Floorplan, Recessed Lighting, Slider, Kitchen
Heating Baseboard, Oil
Cooling None
Flooring Tile, Vinyl, Carpet, Flooring - Wall to Wall Carpet
Appliance Range, Dishwasher, Microwave, Refrigerator, Washer, Dryer, Water Treatment, Utility Connections for Electric Range, Utility Connections for Electric Oven, Utility Connections for Electric Dryer
Laundry First Floor, Washer Hookup
Exterior
Exterior Feature Porch, Deck - Composite, Patio, Rain Gutters, Storage, Professional Landscaping, Screens
Community Features Public Transportation, Shopping, Pool, Tennis Court(s), Park, Walk/Jog Trails, Stable(s), Golf, Medical Facility, Laundromat, Bike Path, Conservation Area, Highway Access, House of Worship, Marina, Private School, Public School, T-Station, University
Utilities Available for Electric Range, for Electric Oven, for Electric Dryer, Washer Hookup
Roof Type Shingle
Total Parking Spaces 4
Garage No
Building
Lot Description Gentle Sloping, Level
Foundation Concrete Perimeter
Sewer Private Sewer
Water Public
Architectural Style Colonial
Schools
Elementary Schools Elmwood
Middle Schools Shaw
High Schools Millbury
Others
Senior Community false
Read Less Info
Want to know what your home might be worth? Contact us for a FREE valuation!

Our team is ready to help you sell your home for the highest possible price ASAP
Bought with TOPP Realtors • OWN IT, A 100% Commission Brokerage
GET MORE INFORMATION
Broker-Owner






