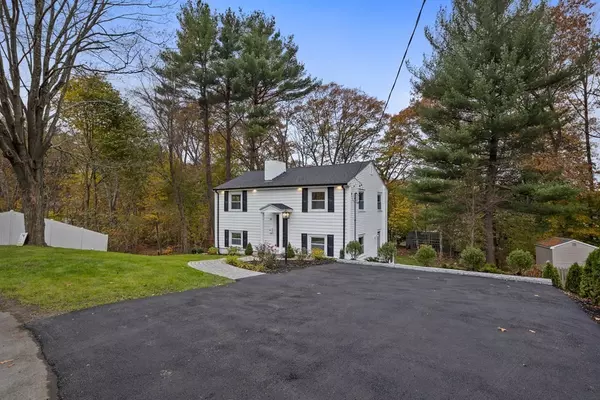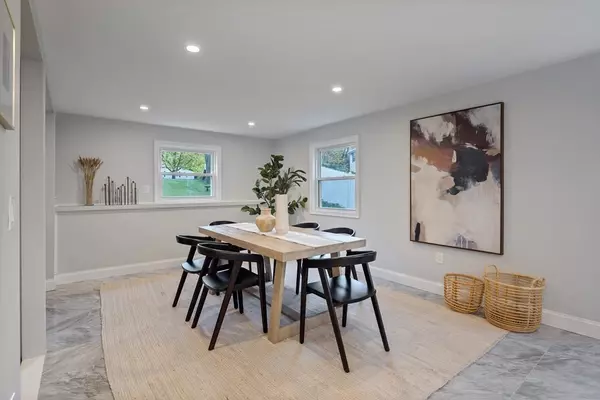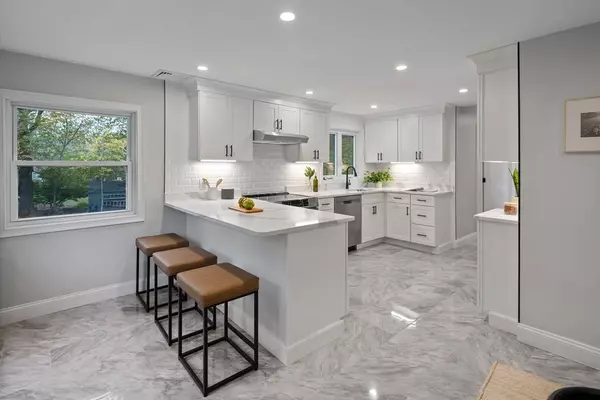$887,000
$899,000
1.3%For more information regarding the value of a property, please contact us for a free consultation.
3 Beds
2 Baths
2,235 SqFt
SOLD DATE : 12/29/2023
Key Details
Sold Price $887,000
Property Type Single Family Home
Sub Type Single Family Residence
Listing Status Sold
Purchase Type For Sale
Square Footage 2,235 sqft
Price per Sqft $396
MLS Listing ID 73181077
Sold Date 12/29/23
Style Split Entry
Bedrooms 3
Full Baths 2
HOA Y/N false
Year Built 1956
Annual Tax Amount $8,113
Tax Year 2023
Lot Size 0.570 Acres
Acres 0.57
Property Description
Tucked at the end of a quiet cul-de-sac in a coveted West Side location, this impeccably renovated home is surrounded by greenery. Freshly landscaped, the 3BD, 3BA abode has been taken down to the studs & completely reimagined with fresh fixtures & finishes. Across the threshold, guests are greeted by an open concept that spans 2,300-SF. Replete with 2 gas fireplaces and refinished hardwoods, a meticulously planned interior reveals a chef's kitchen with S/S appliances, subway tile & peninsula island. An expansive dining room sets the stage for family gatherings, outfitted with new double-paned windows. The main floor features a generous family room & full bath. Upstairs you'll find a fireplace-clad primary suite, two generous bedrooms & a lavish bath. Outside, a paver patio welcomes alfresco entertaining, joined by a sprawling lawn shaded by towering pines. A serene setting minutes from Target, Starbucks & local grocers, 61 Winslow Rd is the perfect merger of comfort & convenience.
Location
State MA
County Middlesex
Zoning S20
Direction GPS
Rooms
Family Room Flooring - Vinyl, Recessed Lighting
Basement Full, Finished, Walk-Out Access
Primary Bedroom Level Second
Dining Room Flooring - Stone/Ceramic Tile, Open Floorplan, Recessed Lighting
Kitchen Flooring - Stone/Ceramic Tile, Countertops - Stone/Granite/Solid, Breakfast Bar / Nook, Open Floorplan, Recessed Lighting, Stainless Steel Appliances
Interior
Heating Forced Air, Natural Gas, Ductless
Cooling Central Air, Ductless
Flooring Wood, Tile, Vinyl
Fireplaces Number 2
Fireplaces Type Dining Room, Master Bedroom
Appliance Range, Dishwasher, Disposal, Microwave, Refrigerator, Washer, Dryer, Utility Connections for Electric Oven, Utility Connections for Electric Dryer
Laundry Flooring - Vinyl, Electric Dryer Hookup, Washer Hookup, In Basement
Exterior
Exterior Feature Patio, Decorative Lighting
Community Features Public Transportation, Shopping, Park, Golf, Medical Facility, Highway Access, House of Worship, Public School, T-Station
Utilities Available for Electric Oven, for Electric Dryer, Washer Hookup
Roof Type Shingle
Total Parking Spaces 4
Garage No
Building
Lot Description Cul-De-Sac, Gentle Sloping
Foundation Concrete Perimeter
Sewer Public Sewer
Water Public
Architectural Style Split Entry
Schools
Elementary Schools Alice M Barrows
Middle Schools Walter S Parker
High Schools Reading
Others
Senior Community false
Read Less Info
Want to know what your home might be worth? Contact us for a FREE valuation!

Our team is ready to help you sell your home for the highest possible price ASAP
Bought with Christopher Miller • Conway - Hingham
GET MORE INFORMATION
Broker-Owner






