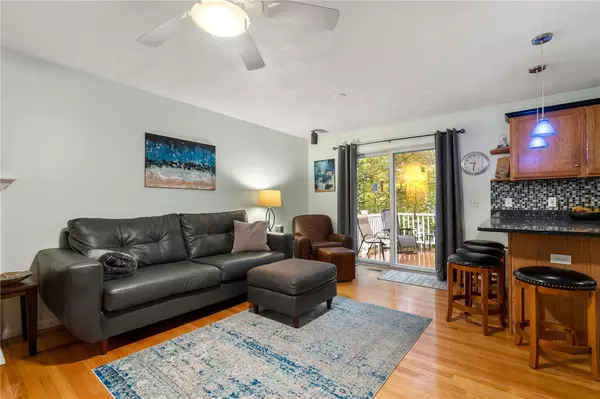$580,000
$599,900
3.3%For more information regarding the value of a property, please contact us for a free consultation.
4 Beds
3 Baths
2,868 SqFt
SOLD DATE : 12/29/2023
Key Details
Sold Price $580,000
Property Type Single Family Home
Sub Type Single Family Residence
Listing Status Sold
Purchase Type For Sale
Square Footage 2,868 sqft
Price per Sqft $202
Subdivision Walden Woods, Western Cranston
MLS Listing ID 1345061
Sold Date 12/29/23
Style Colonial
Bedrooms 4
Full Baths 2
Half Baths 1
HOA Fees $149/mo
HOA Y/N No
Abv Grd Liv Area 2,508
Year Built 1994
Annual Tax Amount $7,267
Tax Year 2023
Lot Size 8,620 Sqft
Acres 0.1979
Property Description
Exceptional and move in ready, 4 Bed, 2.5 Bath Colonial on a cul de sac in the Walden Woods neighborhood of Western Cranston. This beautifully updated 2508sqft home features a granite kitchen open to a fireplace living room with sliders to a trex deck, hardwoods, a master bedroom suite with a gorgeous attached bathroom, laundry room and large office or work out room & walk in closet. There is a very efficient Heil gas heat and hot water system, Central A/C, and City Water & Sewer. The lower level is very nicely finished for additional living space, a wine closet and with a walk out to a private patio & yard. You will love the attached 4 car garage for all your vehicle and storage needs. Living in Walden Woods provides a tennis court, playground and hiking trail for your enjoyment. Conveniently located next to Cranston Country Club and minutes to highways, Garden City and Chapel View. Come see all this great family home has to offer!
Location
State RI
County Providence
Community Walden Woods, Western Cranston
Rooms
Basement Exterior Entry, Full, Interior Entry, Partially Finished
Interior
Interior Features Attic, Tub Shower, Cable TV, Wine Cellar
Heating Forced Air, Gas
Cooling Central Air
Flooring Ceramic Tile, Hardwood, Carpet
Fireplaces Number 1
Fireplaces Type Marble
Fireplace Yes
Window Features Thermal Windows
Appliance Dryer, Exhaust Fan, Gas Water Heater, Microwave, Oven, Range, Refrigerator, Washer
Exterior
Exterior Feature Deck, Porch, Sprinkler/Irrigation, Paved Driveway
Parking Features Attached
Garage Spaces 4.0
Fence Security
Community Features Golf, Highway Access, Near Schools, Recreation Area, Restaurant, Shopping, Tennis Court(s)
Utilities Available Sewer Connected
Porch Deck, Porch
Total Parking Spaces 8
Garage Yes
Building
Lot Description Cul-De-Sac, Sprinkler System
Story 2
Foundation Concrete Perimeter
Sewer Connected, Public Sewer
Water Connected, Public
Architectural Style Colonial
Level or Stories 2
Structure Type Drywall,Vinyl Siding
New Construction No
Others
Senior Community No
Tax ID 7BIRCHVIEWCTCRAN
Security Features Security System Owned
Read Less Info
Want to know what your home might be worth? Contact us for a FREE valuation!

Our team is ready to help you sell your home for the highest possible price ASAP
© 2025 State-Wide Multiple Listing Service. All rights reserved.
Bought with Mott & Chace Sotheby's Intl.
GET MORE INFORMATION
Broker-Owner






