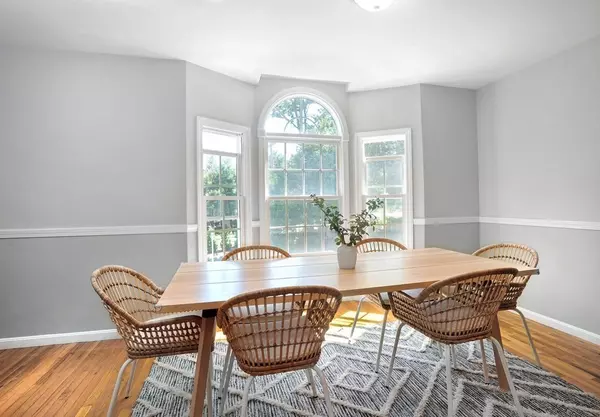$450,000
$449,900
For more information regarding the value of a property, please contact us for a free consultation.
3 Beds
2.5 Baths
1,936 SqFt
SOLD DATE : 12/28/2023
Key Details
Sold Price $450,000
Property Type Condo
Sub Type Condominium
Listing Status Sold
Purchase Type For Sale
Square Footage 1,936 sqft
Price per Sqft $232
MLS Listing ID 73172671
Sold Date 12/28/23
Bedrooms 3
Full Baths 2
Half Baths 1
HOA Fees $386/mo
HOA Y/N true
Year Built 1998
Annual Tax Amount $4,380
Tax Year 2023
Property Description
Stunning! Move right in to this light and bright, spacious townhouse condo in one of Plainville's most convenient locations at the Summit. Spacious and comfortable living spaces lend a single family feel to this beautiful townhouse. First floor boasts a kitchen including a peninsula with seating, granite counters, large pantry closet. Plenty of room for seating in the bright and sunny dining room adorned with a beautiful bow window and hardwoods. Spacious living room with fireplace and gleaming hardwoods has so many options for seating. The primary bedroom has a cathedral ceiling with skylight and large primary bath. Second bedroom has access to another bath with an amazing laundry room attached. A large third floor loft is currently being used as a bedroom with still plenty of room for an office and exercise area. Beautifully maintained complex. The two car garage is tandem with space for storage/workshop. Central air. Pet friendly (two pets per unit). Welcome home!
Location
State MA
County Norfolk
Zoning R
Direction 106 to George Street to Messenger to R on Waltham or Rte1 to Elmwood to Messenger to L on Waltham
Rooms
Basement Y
Primary Bedroom Level Second
Dining Room Flooring - Hardwood, Window(s) - Bay/Bow/Box
Kitchen Flooring - Hardwood, Pantry, Countertops - Stone/Granite/Solid, Recessed Lighting, Gas Stove, Peninsula
Interior
Interior Features Closet, Entrance Foyer
Heating Forced Air, Natural Gas
Cooling Central Air
Flooring Flooring - Stone/Ceramic Tile
Fireplaces Number 1
Fireplaces Type Living Room
Appliance Range, Dishwasher, Trash Compactor, Microwave, Refrigerator, Washer, Dryer, Utility Connections for Gas Range, Utility Connections for Electric Dryer
Laundry Flooring - Stone/Ceramic Tile, Second Floor
Exterior
Exterior Feature Deck, Rain Gutters, Professional Landscaping
Garage Spaces 2.0
Community Features Public Transportation, Shopping, Walk/Jog Trails, Medical Facility, Highway Access, House of Worship, Public School
Utilities Available for Gas Range, for Electric Dryer
Roof Type Shingle
Total Parking Spaces 1
Garage Yes
Building
Story 4
Sewer Public Sewer
Water Public
Schools
Middle Schools King Philip Reg
High Schools King Philip Reg
Others
Pets Allowed Yes w/ Restrictions
Senior Community false
Read Less Info
Want to know what your home might be worth? Contact us for a FREE valuation!

Our team is ready to help you sell your home for the highest possible price ASAP
Bought with Spectrum Real Estate Consultants • Keller Williams Realty Leading Edge
GET MORE INFORMATION
Broker-Owner






