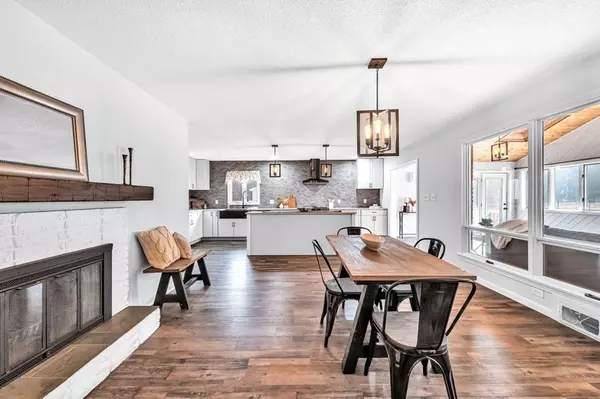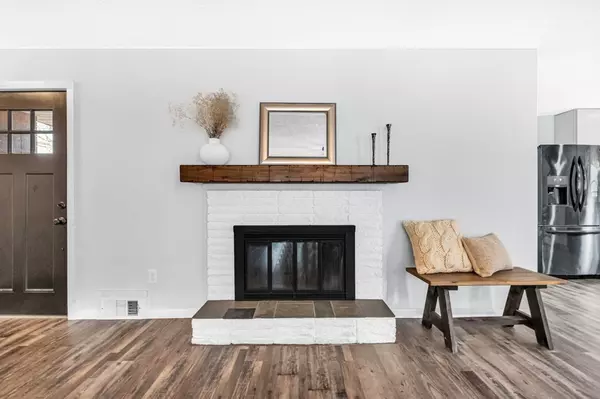$403,000
$400,000
0.8%For more information regarding the value of a property, please contact us for a free consultation.
2 Beds
2 Baths
1,516 SqFt
SOLD DATE : 12/27/2023
Key Details
Sold Price $403,000
Property Type Single Family Home
Sub Type Single Family Residence
Listing Status Sold
Purchase Type For Sale
Square Footage 1,516 sqft
Price per Sqft $265
MLS Listing ID 73182401
Sold Date 12/27/23
Style Ranch
Bedrooms 2
Full Baths 2
HOA Y/N false
Year Built 1961
Annual Tax Amount $4,866
Tax Year 2023
Lot Size 1.310 Acres
Acres 1.31
Property Description
Welcome to suburban bliss in Westfield! This ranch style home, situated on a generous 1-acre lot, blends modern luxury w/ classic style. Featuring 6 rooms, 2 bedrooms, 2 full bathrooms & a 2 car attached garage, this home embodies thoughtful design & functionality. The heart of the home is the recently remodeled kitchen, showcasing new cabinets, sleek granite countertops & stainless steel appliances. The open concept design connects the kitchen w/the dining area & living room creating a welcoming & spacious area. The fireplace just adds to the charm. The 2 fully remodeled bathrooms feature stylish finishes. Discover versatility in the partially finished basement, perfect for a home office/gym/playroom or entertainment area. The separate 4-car garage, cleverly transformed, offers ample storage, w/ a unique recreational space. Step outside to a fenced yard that provides both privacy & space for outdoor activities. Several mechanical updates ensure peace of mind & add to the home's value.
Location
State MA
County Hampden
Zoning R1
Direction Off of Route 10 or East Mountain Road
Rooms
Basement Full, Partially Finished, Interior Entry, Concrete
Primary Bedroom Level First
Dining Room Ceiling Fan(s), Flooring - Vinyl, Exterior Access, Open Floorplan
Kitchen Flooring - Vinyl, Dining Area, Countertops - Stone/Granite/Solid, Kitchen Island, Open Floorplan, Gas Stove, Lighting - Pendant
Interior
Interior Features Bonus Room
Heating Forced Air, Oil, Ductless
Cooling Central Air, Ductless
Flooring Tile, Vinyl
Fireplaces Number 1
Appliance Range, Dishwasher, Refrigerator, Washer, Dryer, Utility Connections for Gas Range, Utility Connections for Gas Oven, Utility Connections for Electric Dryer
Laundry Main Level, First Floor, Washer Hookup
Exterior
Exterior Feature Rain Gutters, Storage, Fenced Yard
Garage Spaces 4.0
Fence Fenced/Enclosed, Fenced
Community Features Highway Access, House of Worship
Utilities Available for Gas Range, for Gas Oven, for Electric Dryer, Washer Hookup
Roof Type Shingle
Total Parking Spaces 10
Garage Yes
Building
Lot Description Wooded, Level
Foundation Concrete Perimeter
Sewer Private Sewer
Water Public
Architectural Style Ranch
Others
Senior Community false
Read Less Info
Want to know what your home might be worth? Contact us for a FREE valuation!

Our team is ready to help you sell your home for the highest possible price ASAP
Bought with Burke Group • Berkshire Hathaway HomeServices Realty Professionals
GET MORE INFORMATION
Broker-Owner






