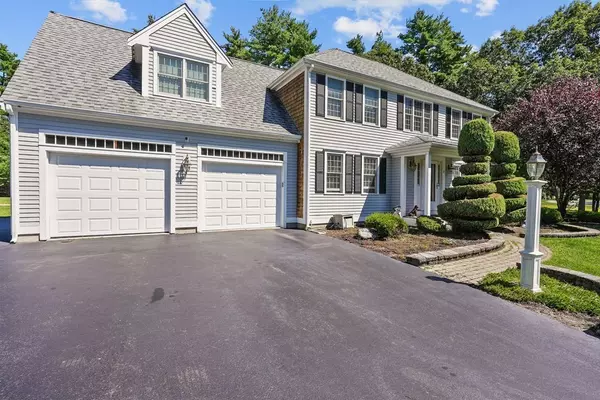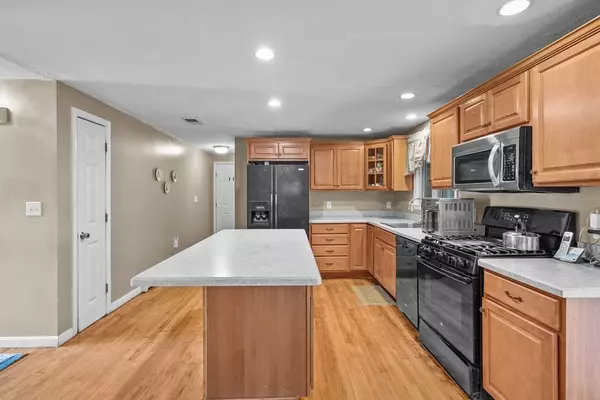$760,000
$799,000
4.9%For more information regarding the value of a property, please contact us for a free consultation.
4 Beds
2.5 Baths
3,000 SqFt
SOLD DATE : 12/19/2023
Key Details
Sold Price $760,000
Property Type Single Family Home
Sub Type Single Family Residence
Listing Status Sold
Purchase Type For Sale
Square Footage 3,000 sqft
Price per Sqft $253
MLS Listing ID 73154477
Sold Date 12/19/23
Style Colonial
Bedrooms 4
Full Baths 2
Half Baths 1
HOA Fees $45/ann
HOA Y/N true
Year Built 2005
Annual Tax Amount $10,149
Tax Year 2023
Lot Size 1.660 Acres
Acres 1.66
Property Description
Gorgeous colonial Nestled in Toftree Commons, an Executive & desired neighborhood! Situated in a cul-de-sac on a large 1.5+ acre lot w. an irrigation system this home has plenty to offer! Open kitchen concept & dining area w. sliding doors provide you w. tons of natural lighting! Sliding doors lead to great sized deck w. stunning views of the beautiful back yard & lovely outdoor fire-pit! Deck provides access to private bonus room w. 6 person jacuzzi! French doors off of kitchen lead to formal dining room which is adjacent to the spacious living room ! Main level also offers half bath which is perfect for guests! Second level is equipped w. full bathroom, laundry room, 4 generous bedrooms including the Master bedroom / bathroom with Jetted tub and Stand up shower! That's not all! Full Basement and 2-Car Garage, provide ample amount of storage. Off-street parking for 6, Back up generator and just a few miles to Plymouth waterfront, this is an opportunity you do not want to miss !
Location
State MA
County Plymouth
Zoning RA
Direction Please use GPS
Rooms
Basement Full, Garage Access
Interior
Interior Features Bonus Room
Heating Baseboard, Natural Gas
Cooling Central Air
Fireplaces Number 1
Appliance Dishwasher, Utility Connections for Electric Oven
Exterior
Exterior Feature Deck, Deck - Vinyl, Deck - Composite, Hot Tub/Spa
Garage Spaces 2.0
Community Features Walk/Jog Trails, Highway Access, Public School, Other
Utilities Available for Electric Oven, Generator Connection
Total Parking Spaces 4
Garage Yes
Building
Lot Description Cul-De-Sac, Wooded
Foundation Concrete Perimeter
Sewer Private Sewer
Water Private
Schools
Elementary Schools Carver Elem..
Middle Schools Carver Middle
High Schools Carver High
Others
Senior Community false
Acceptable Financing Lender Approval Required
Listing Terms Lender Approval Required
Read Less Info
Want to know what your home might be worth? Contact us for a FREE valuation!

Our team is ready to help you sell your home for the highest possible price ASAP
Bought with Joanne Ferent • William Raveis R.E. & Home Services
GET MORE INFORMATION
Broker-Owner






