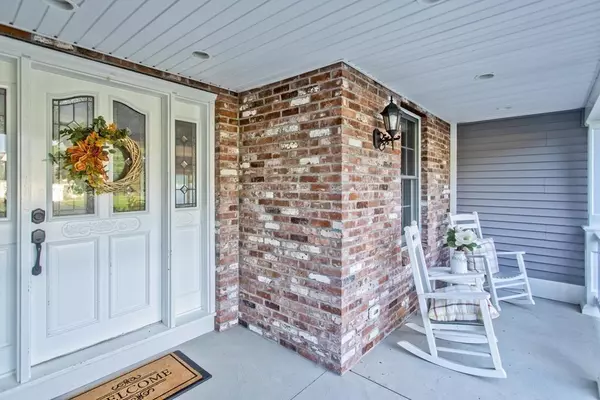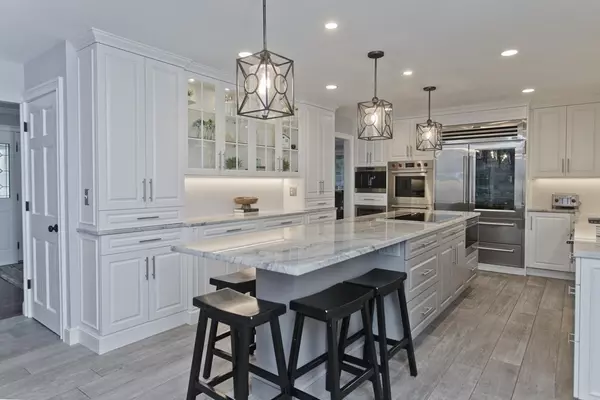$718,000
$699,900
2.6%For more information regarding the value of a property, please contact us for a free consultation.
4 Beds
3.5 Baths
3,942 SqFt
SOLD DATE : 12/19/2023
Key Details
Sold Price $718,000
Property Type Single Family Home
Sub Type Single Family Residence
Listing Status Sold
Purchase Type For Sale
Square Footage 3,942 sqft
Price per Sqft $182
Subdivision Munger Hill
MLS Listing ID 73158303
Sold Date 12/19/23
Style Contemporary
Bedrooms 4
Full Baths 3
Half Baths 1
HOA Y/N false
Year Built 1989
Annual Tax Amount $8,398
Tax Year 2023
Lot Size 0.500 Acres
Acres 0.5
Property Description
This is the home you have been waiting for! This property has gone through a total renovation both inside and out and is located on a corner lot with a circular driveway. Put your culinary skills to the test in the recently renovated Herzenberg kitchen featuring Wolf appliances and a large center island. Lounge in the sunken great room with gas fireplace, Brazilian cherry floors, and French doors leading to the concrete patio and built-in grill with a seating area. Rounding out the first floor is the 3-season porch, formal dining room, living room, office, laundry room, & 1/2 bath. Not only does this house have an automatic backup generator but there is also a finished basement that offers plenty of rec space and a full bath. Get a great night's sleep in any of the four, 2nd-floor spacious bedrooms all with great closet space, including the primary with ensuite bath, and walk-in closet. Last but not least is the heated 2-car garage with custom epoxy flooring and built-in shelves.
Location
State MA
County Hampden
Zoning R
Direction Little River Rd to Ridgecrest drive to Munger Hill Rd to Norwood Place.
Rooms
Family Room Flooring - Wood, French Doors, Recessed Lighting, Gas Stove
Basement Full, Partially Finished, Interior Entry, Bulkhead
Primary Bedroom Level Second
Dining Room Flooring - Wood, Window(s) - Bay/Bow/Box
Kitchen Flooring - Stone/Ceramic Tile, Countertops - Stone/Granite/Solid, Kitchen Island, Cabinets - Upgraded, Recessed Lighting, Wine Chiller
Interior
Interior Features Closet, Bathroom - Full, Bathroom - Tiled With Shower Stall, Sun Room, Study, Bonus Room, Bathroom, Home Office
Heating Forced Air, Natural Gas
Cooling Central Air
Flooring Wood, Tile, Carpet, Flooring - Stone/Ceramic Tile, Flooring - Wall to Wall Carpet, Flooring - Wood
Fireplaces Number 1
Appliance Oven, Microwave, Countertop Range, Refrigerator, Plumbed For Ice Maker, Utility Connections for Electric Range
Laundry Closet/Cabinets - Custom Built, Flooring - Stone/Ceramic Tile, First Floor, Washer Hookup
Exterior
Exterior Feature Porch, Patio, Storage, Professional Landscaping, Sprinkler System, Decorative Lighting
Garage Spaces 2.0
Community Features Shopping, Park, Walk/Jog Trails, Golf, Medical Facility, Laundromat, Bike Path, Highway Access, House of Worship, Private School, Public School, University
Utilities Available for Electric Range, Washer Hookup, Icemaker Connection
Roof Type Shingle
Total Parking Spaces 6
Garage Yes
Building
Lot Description Corner Lot
Foundation Concrete Perimeter
Sewer Public Sewer
Water Public
Architectural Style Contemporary
Schools
Elementary Schools Munger Hill
Middle Schools Wis/Wms
High Schools Whs/Wta
Others
Senior Community false
Read Less Info
Want to know what your home might be worth? Contact us for a FREE valuation!

Our team is ready to help you sell your home for the highest possible price ASAP
Bought with Adam Lajeunesse • eXp Realty
GET MORE INFORMATION
Broker-Owner






