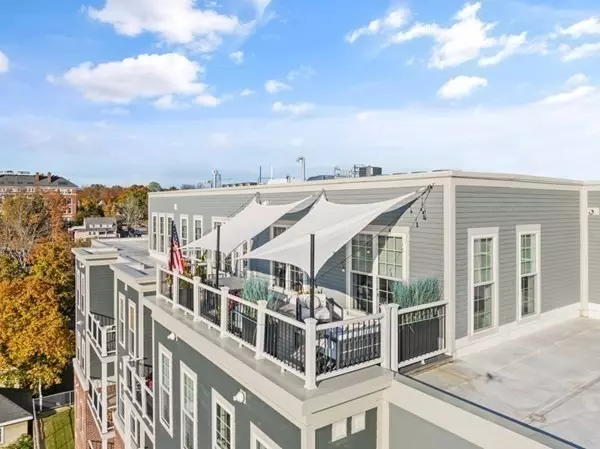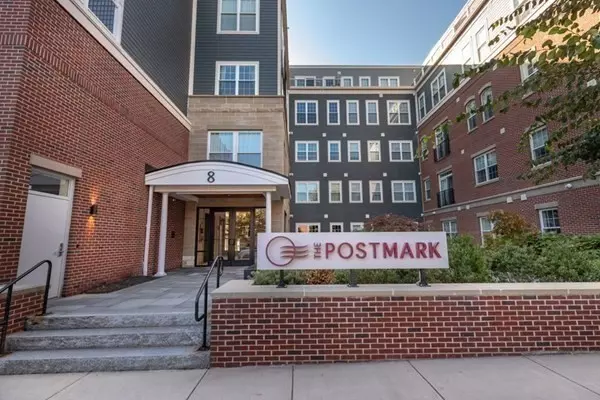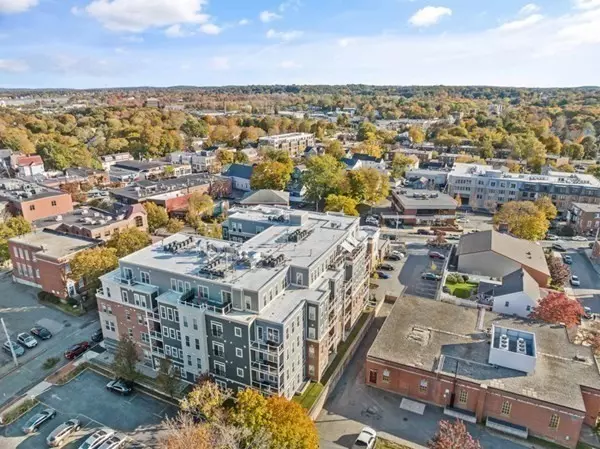$1,250,000
$1,269,900
1.6%For more information regarding the value of a property, please contact us for a free consultation.
2 Beds
2 Baths
1,439 SqFt
SOLD DATE : 12/18/2023
Key Details
Sold Price $1,250,000
Property Type Condo
Sub Type Condominium
Listing Status Sold
Purchase Type For Sale
Square Footage 1,439 sqft
Price per Sqft $868
MLS Listing ID 73173905
Sold Date 12/18/23
Bedrooms 2
Full Baths 2
HOA Fees $648/mo
HOA Y/N true
Year Built 2019
Annual Tax Amount $10,812
Tax Year 2023
Property Description
Without question, the MOST MAGNIFICENT PENTHOUSE you'll see anywhere. At the premier POSTMARK, where downtown shops, restaurants, train & major routes are within easy reach, this unit is for those who seek beauty, elegance & a richness in detail. Finished to perfection, you'll be breathless with each turn...from the custom moldings throughout, to the designer lighting, high-end kitchen & INCREDIBLE VIEWS, you will know that you have found your DREAM HOME. One of the largest spaces at Postmark, the floor plan here is ideal. The split bedrooms offer privacy for all who live here, or come to visit, while the HUGE open floor plan of the living room & incredible kitchen provide the perfect ambiance for daily comfort & top notch entertaining...be warned, you guests WON'T ever leave. The dining room is so gorgeous, you'll feel you've transported to the "private room" of a five start restaurant. With one of only a few on site, the DECK is beyond words...alone, worth the price of admission!
Location
State MA
County Middlesex
Zoning Condo
Direction Off of Woburn Street
Rooms
Basement N
Dining Room Coffered Ceiling(s), Flooring - Hardwood, French Doors, Recessed Lighting, Lighting - Overhead, Crown Molding
Kitchen Flooring - Hardwood, Countertops - Upgraded, Kitchen Island, Cabinets - Upgraded, Open Floorplan, Recessed Lighting, Stainless Steel Appliances, Gas Stove, Lighting - Pendant, Crown Molding
Interior
Heating Forced Air, Natural Gas
Cooling Central Air
Flooring Tile, Hardwood
Fireplaces Number 1
Fireplaces Type Living Room
Appliance Range, Dishwasher, Disposal, Microwave, Refrigerator, Washer, Dryer, Range Hood, Plumbed For Ice Maker, Utility Connections for Gas Range, Utility Connections for Gas Dryer
Laundry Flooring - Stone/Ceramic Tile, Gas Dryer Hookup, Washer Hookup, Lighting - Overhead, In Unit
Exterior
Exterior Feature Deck - Composite, Decorative Lighting, City View(s), Screens, Professional Landscaping
Garage Spaces 2.0
Community Features Public Transportation, Shopping, Park, Highway Access, House of Worship, Private School, Public School, T-Station
Utilities Available for Gas Range, for Gas Dryer, Washer Hookup, Icemaker Connection
View Y/N Yes
View City
Garage Yes
Building
Story 1
Sewer Public Sewer
Water Public
Others
Pets Allowed Yes w/ Restrictions
Senior Community false
Acceptable Financing Contract
Listing Terms Contract
Read Less Info
Want to know what your home might be worth? Contact us for a FREE valuation!

Our team is ready to help you sell your home for the highest possible price ASAP
Bought with Rick Nazzaro • Colonial Manor Realty
GET MORE INFORMATION
Broker-Owner






