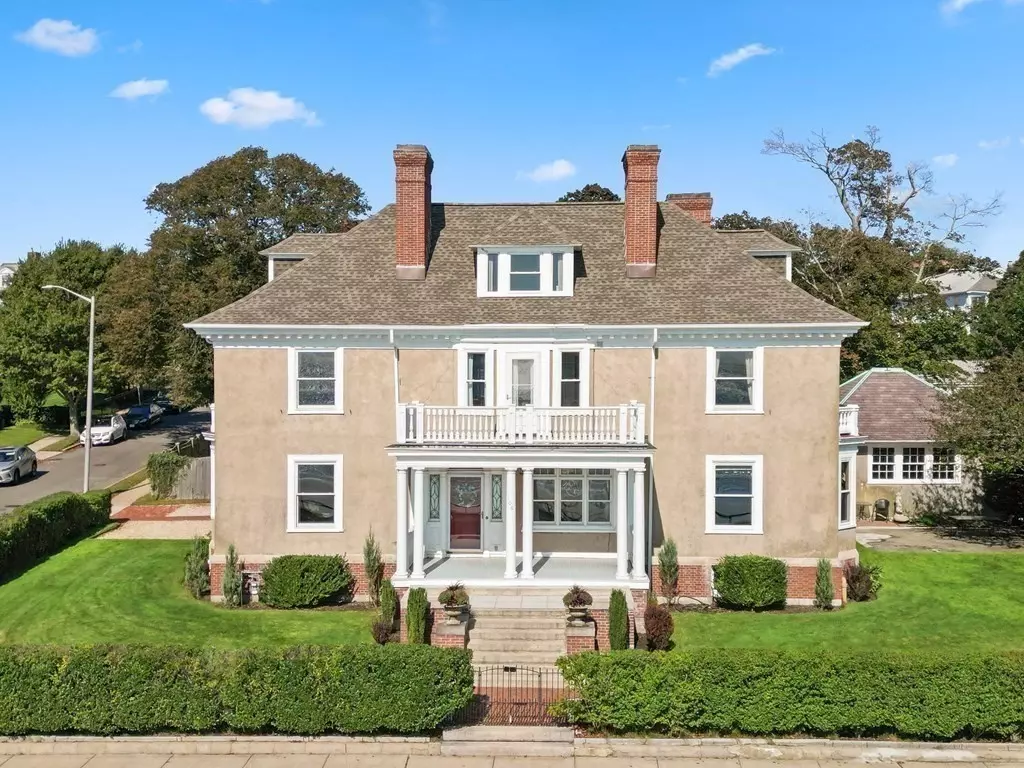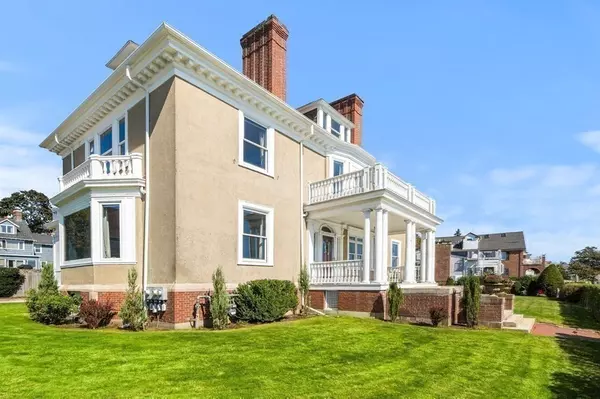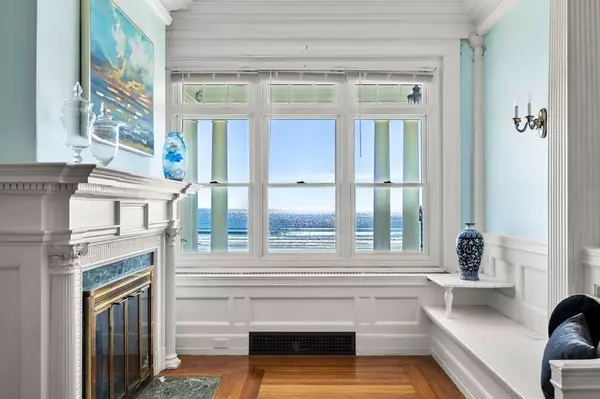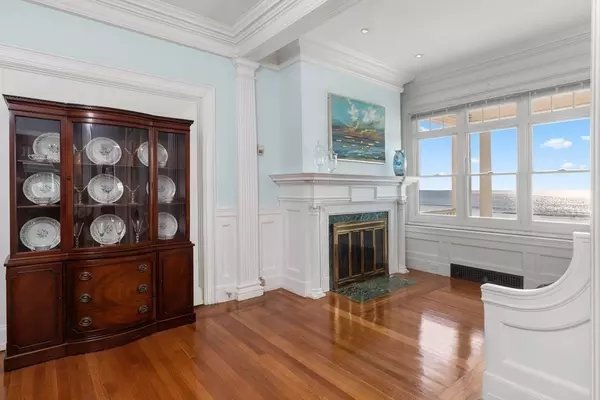$1,850,000
$1,985,000
6.8%For more information regarding the value of a property, please contact us for a free consultation.
9 Beds
5 Baths
5,010 SqFt
SOLD DATE : 12/15/2023
Key Details
Sold Price $1,850,000
Property Type Multi-Family
Sub Type Multi Family
Listing Status Sold
Purchase Type For Sale
Square Footage 5,010 sqft
Price per Sqft $369
MLS Listing ID 73163037
Sold Date 12/15/23
Bedrooms 9
Full Baths 4
Half Baths 2
Year Built 1925
Annual Tax Amount $16,064
Tax Year 2023
Lot Size 0.290 Acres
Acres 0.29
Property Description
Diamond District Estate offering endless views of the Atlantic Coast. Enter thru a grand porch w/Doric columns & granite steps situated on a spectacular corner lot. Inside admire the exquisite vestibule & a stunning staircase that takes center stage w/carved balusters showcasing the master craftmanship at every turn along w/tall leaded glass windows & quarter sawn oak flrs. The liv. rm features mahogany wainscoting, pocket dr, marble frplce & built-ins while the oceanside dining rm offers stunning vistas of the sea. A new kitchen w/a beautiful curved wall of windows & ss applns. A parlor w/frplc & built in "gossip" telephone bench. Follow upstairs to 2 firplced oceanside bdrms, elegant baths & a sitting area w/a large seaside deck. Three more bedrms w/views on the 3rd level. The beautiful 3/4 bedrm aprtmnt w/sep entrance has a nw kitchn, frplc, butlers pntry & a luxurious lvng/dine rm w/frplc & waterviews. Lrg basemnt w/wine cellar, 6 car+ prk, 2 car garage & private grounds.
Location
State MA
County Essex
Zoning R1
Direction Rte 1A -Lynn Shore Drive-left onto Prescott-right onto Ocean-right onto Kimball.
Rooms
Basement Full, Partially Finished, Interior Entry, Bulkhead, Concrete
Interior
Interior Features Mudroom, Unit 1(Cathedral/Vaulted Ceilings, Crown Molding, High Speed Internet Hookup, Upgraded Cabinets, Upgraded Countertops, Bathroom with Shower Stall), Unit 2(Pantry, Crown Molding, High Speed Internet Hookup, Upgraded Cabinets, Upgraded Countertops, Bathroom with Shower Stall), Unit 1 Rooms(Kitchen, Living RM/Dining RM Combo, Other (See Remarks)), Unit 2 Rooms(Living RM/Dining RM Combo, Other (See Remarks))
Heating Unit 1(Central Heat, Hot Water Radiators, Gas, Individual, Unit Control, Ductless Mini-Split System), Unit 2(Central Heat, Hot Water Radiators, Gas, Individual, Unit Control, Ductless Mini-Split System)
Cooling Unit 1(3 or More, Individual, Unit Control, Ductless Mini-Split System), Unit 2(Individual, Unit Control, Ductless Mini-Split System)
Flooring Tile, Varies Per Unit, Hardwood, Unit 1(undefined), Unit 2(Hardwood Floors)
Fireplaces Number 6
Fireplaces Type Unit 1(Fireplace - Wood burning, Fireplace - Natural Gas), Unit 2(Fireplace - Wood burning)
Appliance Unit 1(Range, Dishwasher, Disposal, Microwave, Refrigerator, Freezer, Washer, Dryer), Utility Connections for Gas Range, Utility Connections for Electric Range, Utility Connections Varies per Unit
Laundry Washer Hookup, Unit 2 Laundry Room
Exterior
Exterior Feature Porch, Deck, Deck - Wood, Patio, Balcony, Gutters, Professional Landscaping, Sprinkler System, Decorative Lighting, Screens, Garden Area, Unit 1 Balcony/Deck
Garage Spaces 2.0
Community Features Public Transportation, Shopping, Park, Walk/Jog Trails, Golf, Medical Facility, Bike Path, Conservation Area, House of Worship, Marina, Private School, Public School, T-Station, University, Sidewalks
Utilities Available for Gas Range, for Electric Range, Washer Hookup, Varies per Unit
Waterfront Description Waterfront,Beach Front,Ocean,Walk to,Public,Beach Access,Ocean,Walk to,0 to 1/10 Mile To Beach,Beach Ownership(Public)
View Y/N Yes
View Scenic View(s)
Roof Type Shingle
Total Parking Spaces 8
Garage Yes
Building
Lot Description Corner Lot, Level
Story 5
Foundation Concrete Perimeter, Stone, Brick/Mortar, Irregular
Sewer Public Sewer
Water Public
Schools
Elementary Schools Public/Private
High Schools Public/Private
Others
Senior Community false
Read Less Info
Want to know what your home might be worth? Contact us for a FREE valuation!

Our team is ready to help you sell your home for the highest possible price ASAP
Bought with Madelyn Garcia • Madelyn Garcia Real Estate
GET MORE INFORMATION
Broker-Owner






