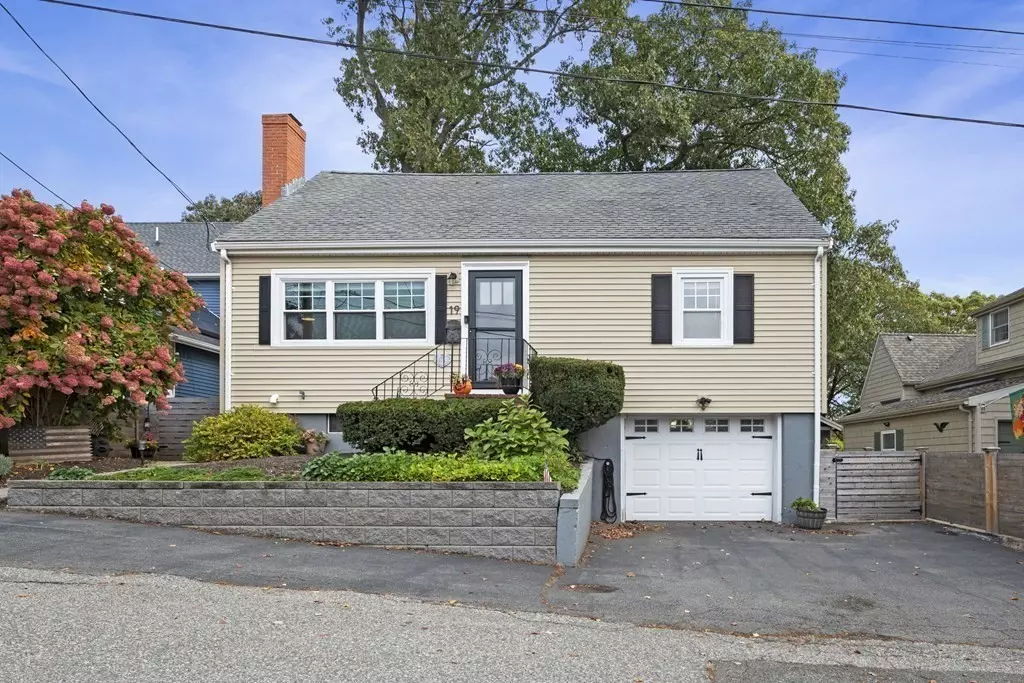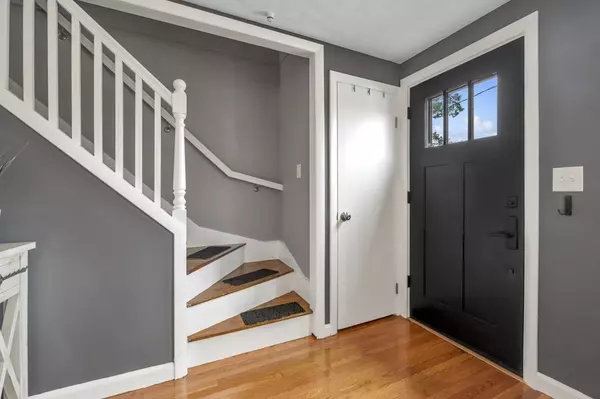$640,000
$599,999
6.7%For more information regarding the value of a property, please contact us for a free consultation.
4 Beds
2 Baths
1,344 SqFt
SOLD DATE : 12/13/2023
Key Details
Sold Price $640,000
Property Type Single Family Home
Sub Type Single Family Residence
Listing Status Sold
Purchase Type For Sale
Square Footage 1,344 sqft
Price per Sqft $476
MLS Listing ID 73173482
Sold Date 12/13/23
Style Cape
Bedrooms 4
Full Baths 2
HOA Y/N false
Year Built 1940
Annual Tax Amount $5,707
Tax Year 2023
Lot Size 9,583 Sqft
Acres 0.22
Property Description
Turn Key! This beautiful four bedroom home is a true gem, offering a perfect blend of modern elegance and cozy comfort. With its open floor plan, upgraded features, and meticulously maintained landscaping, this property is a dream come true. Spacious and airy open floor plan that perfectly ties the fireplaced living room and bright kitchen. The kitchen boasts sleek granite counters and stainless steel appliances. The first floor includes a full bath, primary bedroom and a second bedroom. The second level boasts two bedrooms and another full bath. The finished lower level is a versatile space that can serve as a family room, home office, or even a home gym. An enclosed porch, a serene space with a beautifully landscaped yard, close proximity to schools, parks, shopping, dining and more! This is a must see!
Location
State MA
County Essex
Zoning R1
Direction Eastern Ave/RT 129 to Victory Rd to Bulfinch Terrace
Rooms
Family Room Flooring - Laminate
Basement Full, Finished
Primary Bedroom Level Second
Kitchen Flooring - Hardwood, Countertops - Upgraded, Kitchen Island, Cabinets - Upgraded, Open Floorplan, Remodeled
Interior
Interior Features Bonus Room
Heating Baseboard, Natural Gas
Cooling None
Flooring Tile, Carpet, Hardwood, Wood Laminate, Parquet, Flooring - Laminate
Fireplaces Number 1
Fireplaces Type Living Room
Appliance Range, Dishwasher, Disposal, Refrigerator, Utility Connections for Gas Range
Laundry In Basement
Exterior
Exterior Feature Porch - Enclosed, Patio, Professional Landscaping, Decorative Lighting, Fenced Yard
Garage Spaces 1.0
Fence Fenced
Community Features Public Transportation, Shopping, Park, Walk/Jog Trails, Medical Facility, Conservation Area, Highway Access, House of Worship, Marina, Public School, T-Station
Utilities Available for Gas Range
Waterfront Description Beach Front,Ocean,1 to 2 Mile To Beach,Beach Ownership(Public)
Total Parking Spaces 2
Garage Yes
Building
Foundation Concrete Perimeter, Other
Sewer Public Sewer
Water Public
Architectural Style Cape
Schools
Elementary Schools Lynn Public
Others
Senior Community false
Acceptable Financing Contract
Listing Terms Contract
Read Less Info
Want to know what your home might be worth? Contact us for a FREE valuation!

Our team is ready to help you sell your home for the highest possible price ASAP
Bought with Maria Pena • Pena Realty Corporation
GET MORE INFORMATION
Broker-Owner






