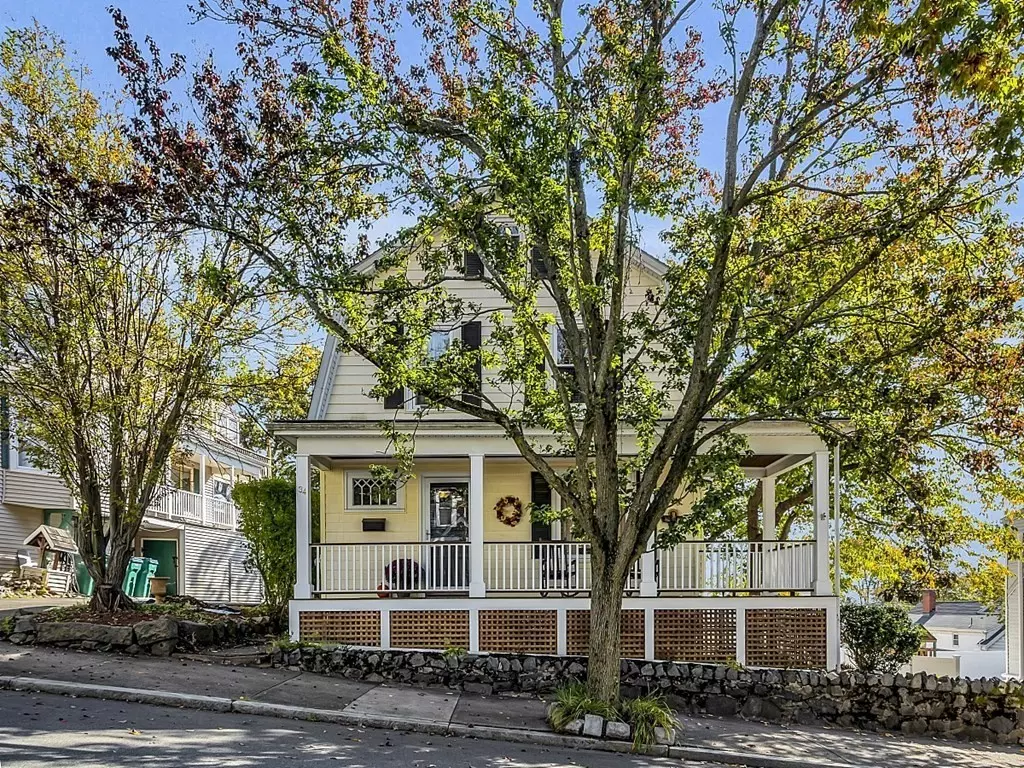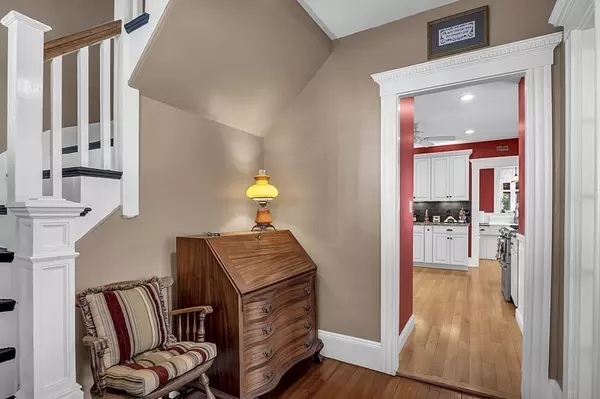$594,000
$589,900
0.7%For more information regarding the value of a property, please contact us for a free consultation.
3 Beds
1.5 Baths
1,947 SqFt
SOLD DATE : 12/13/2023
Key Details
Sold Price $594,000
Property Type Single Family Home
Sub Type Single Family Residence
Listing Status Sold
Purchase Type For Sale
Square Footage 1,947 sqft
Price per Sqft $305
MLS Listing ID 73174654
Sold Date 12/13/23
Style Colonial
Bedrooms 3
Full Baths 1
Half Baths 1
HOA Y/N false
Year Built 1920
Annual Tax Amount $5,728
Tax Year 2023
Lot Size 5,662 Sqft
Acres 0.13
Property Description
Gorgeous New England Colonial In Much Sought-After Pine Hill! First Floor Boasts Sunny Living Room, Formal Dining Room with Built-In Cabinets, Open To Beautifully Updated Eat-In Kitchen with Double Sink and Custom Cabinets, New S.S. Appliances, Gas Cooking & a Double Oven. Convenient First Floor Half Bathroom. Gleaming Hardwood Floors Throughout. Three Season Porch with Vaulted Ceilings, Recessed Lighting & Gas Fireplace Complete the First Floor. Second Floor Has 3 Bedrooms, Sun Room Being Used As a Home Office, and Full Bathroom With Jacuzzi Tub & Steam Unit. Walk-Up Attic With Great Additional Storage Space. Potential In-Law Suite with Family Room, 4th Bedroom & Laundry In Finished Basement. Home Entertainer's Paradise In This Fenced Back Yard with Maintenance-Free Deck & Gazebo. 3 Zone Lochinvar Gas Boiler. Irrigation System In Front & Side Yard. 2 Car Garage & Parking for 4 Cars. Conveniently Located Near Gannon Golf Course, Restaurants, Shopping, Schools & Public Transportation.
Location
State MA
County Essex
Zoning R2
Direction Lovers Leap To Woodlawn Street
Rooms
Basement Full, Finished, Walk-Out Access, Interior Entry
Primary Bedroom Level Second
Dining Room Closet/Cabinets - Custom Built, Flooring - Hardwood, French Doors, Exterior Access, Open Floorplan
Kitchen Bathroom - Half, Flooring - Hardwood, Dining Area, Pantry, Countertops - Stone/Granite/Solid, Countertops - Upgraded, Cabinets - Upgraded, Exterior Access, Open Floorplan, Remodeled, Stainless Steel Appliances, Gas Stove
Interior
Interior Features Ceiling Fan(s), Closet, Ceiling - Cathedral, Recessed Lighting, Sun Room, Den, Bedroom, Bonus Room, Sauna/Steam/Hot Tub, Internet Available - Unknown
Heating Natural Gas, Fireplace
Cooling None
Flooring Hardwood, Flooring - Hardwood
Fireplaces Number 1
Appliance Range, Dishwasher, Disposal, Countertop Range, Refrigerator, Washer, Dryer, Utility Connections for Gas Range, Utility Connections for Electric Range, Utility Connections for Electric Dryer
Laundry In Basement
Exterior
Exterior Feature Porch, Deck, Patio, Balcony, Rain Gutters, Sprinkler System, Fenced Yard, Gazebo, City View(s), Garden
Garage Spaces 2.0
Fence Fenced
Community Features Public Transportation, Shopping, Park, Walk/Jog Trails, Conservation Area, Highway Access, House of Worship, Public School
Utilities Available for Gas Range, for Electric Range, for Electric Dryer
Waterfront Description Beach Front,1 to 2 Mile To Beach
View Y/N Yes
View City View(s), City
Roof Type Shingle
Total Parking Spaces 4
Garage Yes
Building
Foundation Stone
Sewer Public Sewer
Water Public
Architectural Style Colonial
Schools
Elementary Schools Sewell Anderson
Middle Schools Breed
High Schools Classical
Others
Senior Community false
Read Less Info
Want to know what your home might be worth? Contact us for a FREE valuation!

Our team is ready to help you sell your home for the highest possible price ASAP
Bought with Rosalee DiScipio • Lamacchia Realty, Inc.
GET MORE INFORMATION
Broker-Owner






