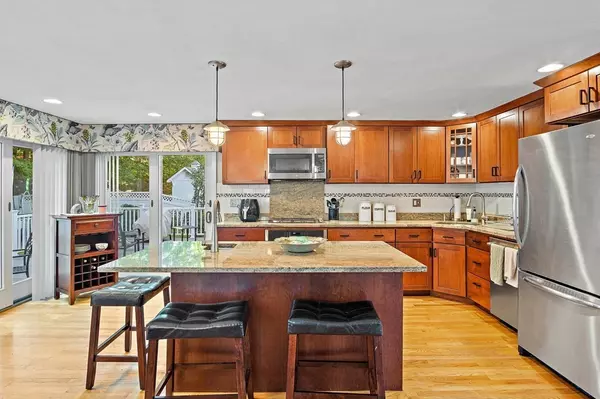$825,000
$824,900
For more information regarding the value of a property, please contact us for a free consultation.
4 Beds
2 Baths
3,302 SqFt
SOLD DATE : 12/13/2023
Key Details
Sold Price $825,000
Property Type Single Family Home
Sub Type Single Family Residence
Listing Status Sold
Purchase Type For Sale
Square Footage 3,302 sqft
Price per Sqft $249
MLS Listing ID 73162407
Sold Date 12/13/23
Style Cape
Bedrooms 4
Full Baths 1
Half Baths 2
HOA Y/N false
Year Built 1946
Annual Tax Amount $9,550
Tax Year 2023
Lot Size 8,712 Sqft
Acres 0.2
Property Description
Great Opportunity to own this breathtaking, immaculate oversized cape zoned for commercial business or bringing your extended family, with its own separate entrance. HOME BUSINESS OR AS AIRBNB .Walk in to an open concept, hardwood flooring thruout livrm, dinrm, beautiful kitchen w/ S/S appl, granite counters, spacious cabintry, dining area, and gas fireplace.Sliders leading out to private back yard. 2 beds on 1st level with hardwood flooring and 3/4 tiled bath. 2nd floor offers 2 large bedrooms with carpeting, plenty of closet space and skylights, Full tile bath. Finished bsmnt has a large living room, kitchen area, workshop, 3/4 bath, 2 additional rooms with private entrance that was used for a business and airbnb. Serene private backyard with hot tub and large wrap around deck. Other features are central air/heat, mini splits on 2nd floor, PRIVATE WATER WELL for outdoor water, irrigation system. Roof and heating systems 2 years old.
Location
State MA
County Middlesex
Zoning Res/Comm
Direction Main Street - Summer Ave
Rooms
Basement Full, Finished, Walk-Out Access, Interior Entry, Bulkhead
Primary Bedroom Level First
Dining Room Flooring - Hardwood
Kitchen Flooring - Hardwood, Dining Area, Pantry, Countertops - Stone/Granite/Solid, French Doors, Kitchen Island, Breakfast Bar / Nook, Cabinets - Upgraded, Deck - Exterior, Exterior Access, Recessed Lighting, Stainless Steel Appliances
Interior
Interior Features Closet, Closet - Linen, Kitchen, Great Room, 3/4 Bath, Bonus Room, Den
Heating Forced Air, Natural Gas
Cooling Central Air, Ductless
Flooring Wood, Tile, Flooring - Wood, Flooring - Stone/Ceramic Tile, Flooring - Hardwood
Fireplaces Number 1
Fireplaces Type Kitchen
Appliance Range, Dishwasher, Disposal, Microwave, Refrigerator, Washer, Dryer, Utility Connections for Gas Range
Laundry In Basement
Exterior
Exterior Feature Patio, Rain Gutters, Hot Tub/Spa, Storage, Sprinkler System, Fenced Yard, Garden
Fence Fenced
Community Features Public Transportation, Shopping, Medical Facility, Laundromat, Highway Access, House of Worship, Public School, T-Station
Utilities Available for Gas Range
Roof Type Shingle
Total Parking Spaces 5
Garage No
Building
Lot Description Corner Lot
Foundation Concrete Perimeter
Sewer Public Sewer
Water Public, Private
Architectural Style Cape
Others
Senior Community false
Read Less Info
Want to know what your home might be worth? Contact us for a FREE valuation!

Our team is ready to help you sell your home for the highest possible price ASAP
Bought with Kianie Stewart • Redfin Corp.
GET MORE INFORMATION
Broker-Owner






