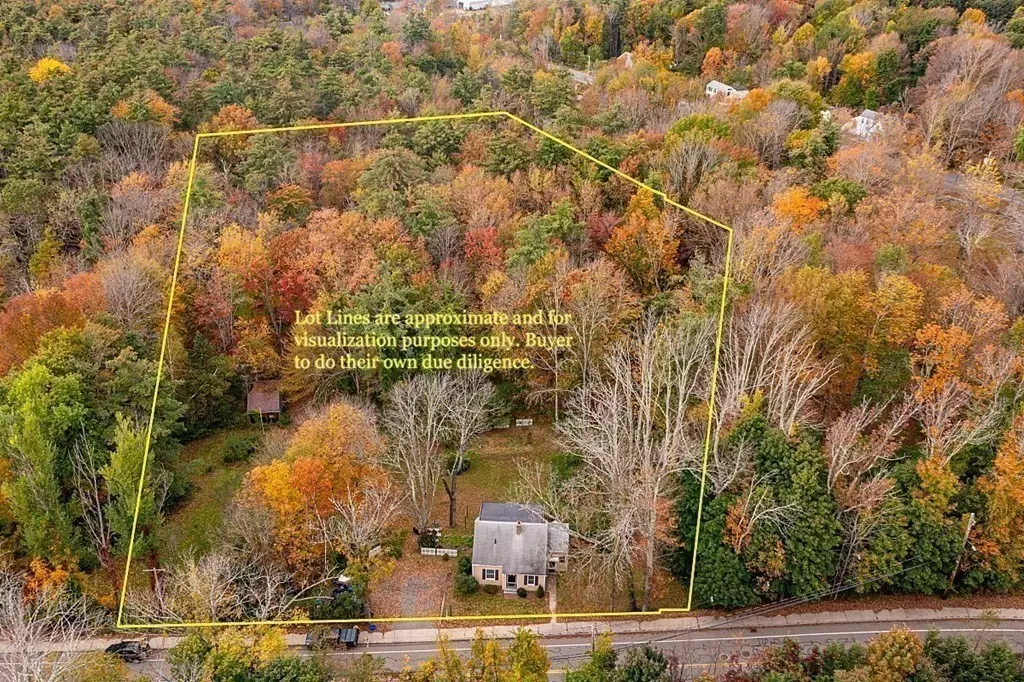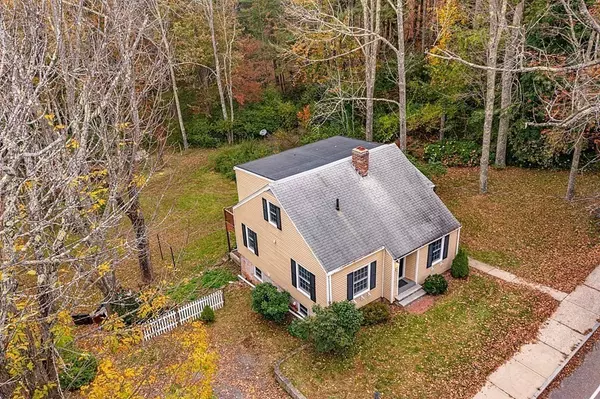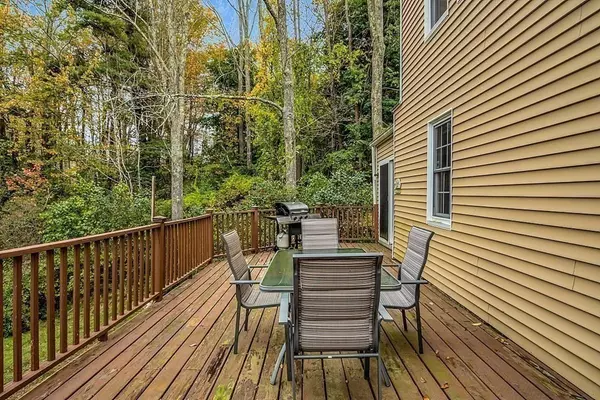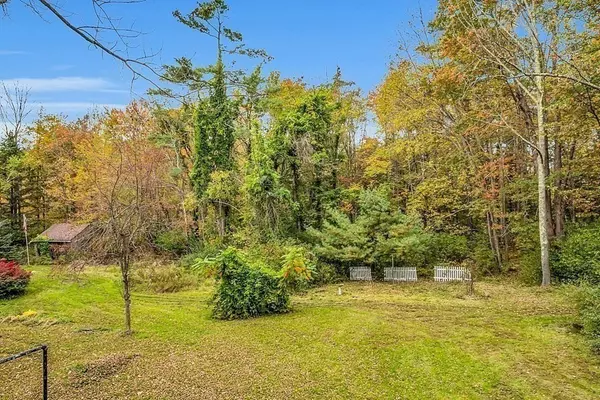$340,000
$349,000
2.6%For more information regarding the value of a property, please contact us for a free consultation.
3 Beds
1.5 Baths
1,531 SqFt
SOLD DATE : 12/01/2023
Key Details
Sold Price $340,000
Property Type Single Family Home
Sub Type Single Family Residence
Listing Status Sold
Purchase Type For Sale
Square Footage 1,531 sqft
Price per Sqft $222
MLS Listing ID 73169715
Sold Date 12/01/23
Style Cape
Bedrooms 3
Full Baths 1
Half Baths 1
HOA Y/N false
Year Built 1938
Annual Tax Amount $3,636
Tax Year 2023
Lot Size 4.500 Acres
Acres 4.5
Property Description
This home is Bigger than it appears Charming and Classic New England Cape Cod style 3 bedrooms, 1 ½ baths in close vicinity to the quant town common, elementary school and rte. 2 on 4.5 +/- acres plus a workshop/barn with its own electrical service. The main level – Fully appliance Kitchen, Living Room with Fireplace, 2 generous sized Bedrooms, Full Bath, Heated Sunroom with access to a 30 x 12 deck overlooking a private back yard, Wood flooring. Second floor – Main Bedroom with walk in closet, adjourning walk thru room could be a nursery, home office, etc. Lower level – 23 x 12 family room with half bath that has exterior access to back yard, laundry room with lots of storage cabinets. Town Zoning map seems to indicate the property is located in the “Village District” this may open many possible uses for the property. There is a second curb cut for access to the workshop/barn.
Location
State MA
County Worcester
Zoning Village Di
Direction Rt. 2, exit 83 right off ramp onto Partiots Rd. at common turn left onto Dudley first house on right
Rooms
Family Room Bathroom - Half, Exterior Access
Basement Full, Partially Finished, Walk-Out Access, Interior Entry, Concrete
Primary Bedroom Level Second
Kitchen Closet/Cabinets - Custom Built, Flooring - Wood
Interior
Interior Features Closet, Slider, Home Office, Sun Room, Central Vacuum
Heating Forced Air, Oil, Propane
Cooling None
Flooring Wood, Tile, Carpet, Laminate, Hardwood, Flooring - Wall to Wall Carpet
Fireplaces Number 1
Fireplaces Type Living Room
Appliance Range, Dishwasher, Microwave, Refrigerator, Washer, Dryer, Utility Connections for Electric Range, Utility Connections for Electric Dryer
Laundry Closet/Cabinets - Custom Built, Electric Dryer Hookup, Washer Hookup, In Basement
Exterior
Exterior Feature Porch - Enclosed, Porch - Screened, Deck, Patio, Rain Gutters, Barn/Stable
Community Features Golf, Highway Access, House of Worship, Public School, Sidewalks
Utilities Available for Electric Range, for Electric Dryer, Washer Hookup
Roof Type Shingle
Total Parking Spaces 3
Garage Yes
Building
Lot Description Wooded, Cleared, Farm
Foundation Brick/Mortar
Sewer Public Sewer
Water Public
Architectural Style Cape
Schools
Elementary Schools Templeton Eleme
Middle Schools Narragansett Mi
High Schools Narragansett Hi
Others
Senior Community false
Read Less Info
Want to know what your home might be worth? Contact us for a FREE valuation!

Our team is ready to help you sell your home for the highest possible price ASAP
Bought with Brooke Boucher • Lamacchia Realty, Inc.
GET MORE INFORMATION
Broker-Owner






