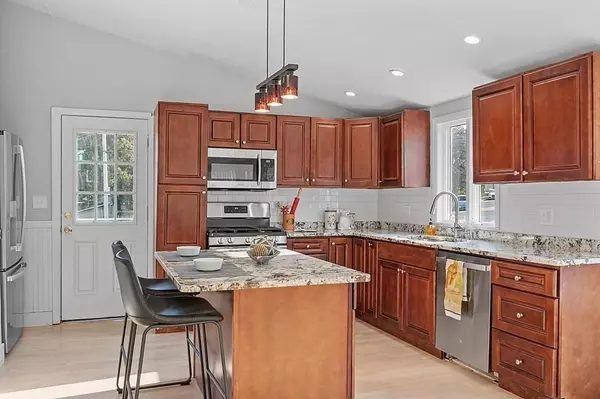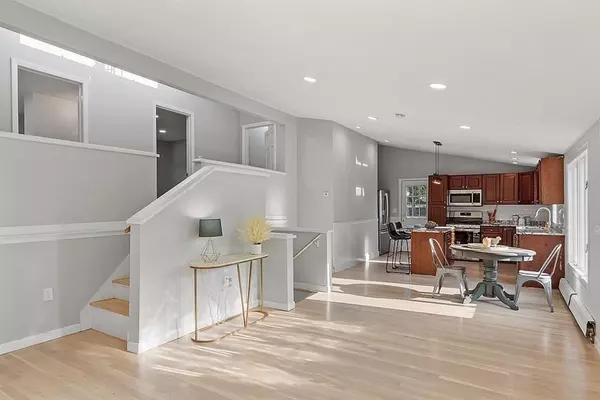$639,888
$639,888
For more information regarding the value of a property, please contact us for a free consultation.
4 Beds
2 Baths
2,208 SqFt
SOLD DATE : 12/08/2023
Key Details
Sold Price $639,888
Property Type Single Family Home
Sub Type Single Family Residence
Listing Status Sold
Purchase Type For Sale
Square Footage 2,208 sqft
Price per Sqft $289
Subdivision Fays Estates
MLS Listing ID 73165144
Sold Date 12/08/23
Style Contemporary
Bedrooms 4
Full Baths 2
HOA Y/N false
Year Built 1965
Annual Tax Amount $5,554
Tax Year 2023
Lot Size 7,405 Sqft
Acres 0.17
Property Description
FAY'S ESTATES! Super amazing! OPEN FLOOR PLAN HIGH CEILINGS THROUGHOUT This contemporary style home offers so so much! Let's begin with Living room with the vaulted ceiling , recessed lighting ,wood fireplace and freshly sanded hardwood floors.The layout continues with an open floor plan: vaulted ceiling dining room & kitchen with new stainless steel appliances Granite kitchen island with granite counters and custom backsplash All hardwood flooring. The top floor has 3 generous size bedrooms including the vaulted ceiling master bedroom and new private bathroom with tiled shower. 2nd bath is new & fresh clean colors with tiled bathtub. All 3 bedrooms have hardwood floors. The lower level is AMAZING with 2nd fireplace ,very high 9 FT ceilings, and 2 sets of sliders to deck and inground pool Wait... it does not end there There is the 4th bedroom with slider to deck. Private back yard with inground pool and fish pond .Brand new gas heating system & gas stove.
Location
State MA
County Essex
Zoning res
Direction Fays Ave to Edgemere
Rooms
Family Room Flooring - Laminate, Deck - Exterior, Exterior Access, Open Floorplan, Recessed Lighting, Slider
Basement Full, Finished, Partially Finished, Walk-Out Access, Interior Entry
Primary Bedroom Level Second
Dining Room Vaulted Ceiling(s), Flooring - Hardwood, Recessed Lighting, Remodeled
Kitchen Vaulted Ceiling(s), Flooring - Hardwood, Countertops - Stone/Granite/Solid, Kitchen Island, Cabinets - Upgraded, Exterior Access, Open Floorplan, Recessed Lighting, Stainless Steel Appliances, Gas Stove, Lighting - Pendant
Interior
Heating Baseboard, Natural Gas
Cooling None
Flooring Tile, Laminate, Hardwood, Wood Laminate
Fireplaces Number 2
Fireplaces Type Family Room, Living Room
Appliance Range, Dishwasher, Microwave, Refrigerator, Plumbed For Ice Maker, Utility Connections for Gas Range, Utility Connections for Gas Oven, Utility Connections for Electric Dryer
Laundry Electric Dryer Hookup, Washer Hookup, In Basement
Exterior
Exterior Feature Deck, Patio, Pool - Inground, Rain Gutters, Fenced Yard
Fence Fenced
Pool In Ground
Community Features Public Transportation, Shopping, Pool, Park, Walk/Jog Trails, Golf, Medical Facility, Laundromat, Conservation Area, Highway Access, House of Worship, Marina, Private School, Public School, T-Station, Sidewalks
Utilities Available for Gas Range, for Gas Oven, for Electric Dryer, Washer Hookup, Icemaker Connection
Waterfront Description Beach Front,Ocean,Unknown To Beach,Beach Ownership(Public)
View Y/N Yes
View Scenic View(s)
Roof Type Shingle
Total Parking Spaces 6
Garage No
Private Pool true
Building
Lot Description Level
Foundation Concrete Perimeter
Sewer Public Sewer
Water Public
Architectural Style Contemporary
Others
Senior Community false
Acceptable Financing Contract
Listing Terms Contract
Read Less Info
Want to know what your home might be worth? Contact us for a FREE valuation!

Our team is ready to help you sell your home for the highest possible price ASAP
Bought with Phuc Tran • Pleasant Street Real Estate
GET MORE INFORMATION
Broker-Owner






