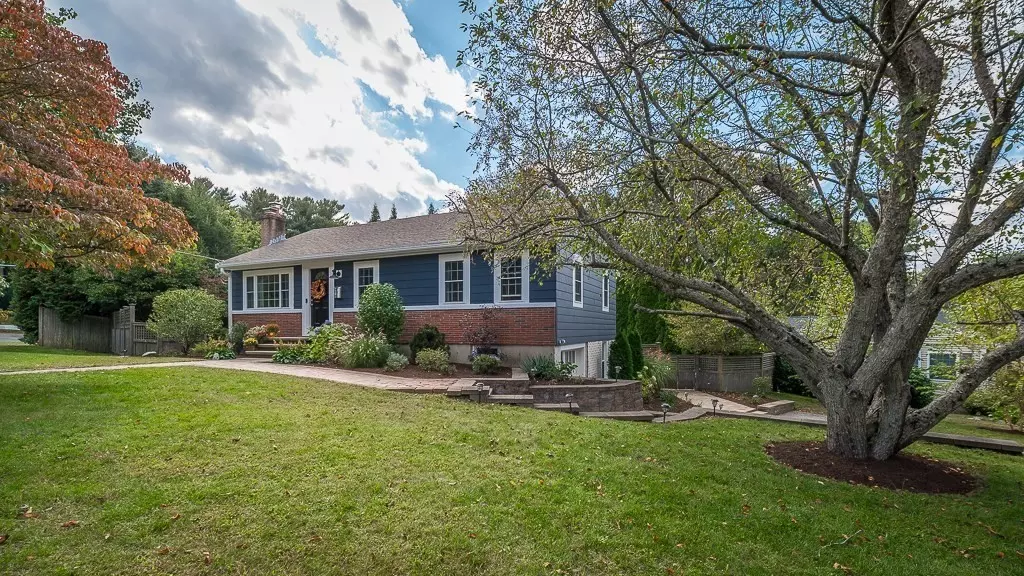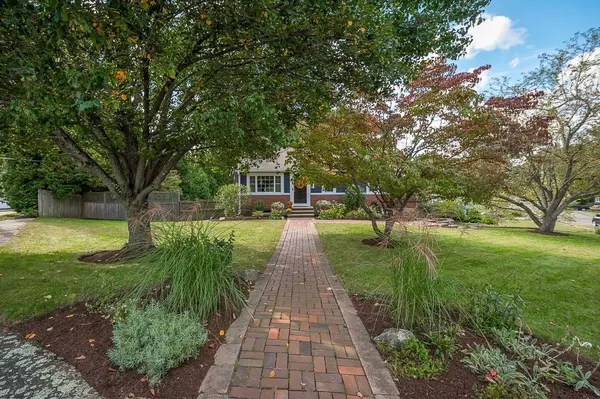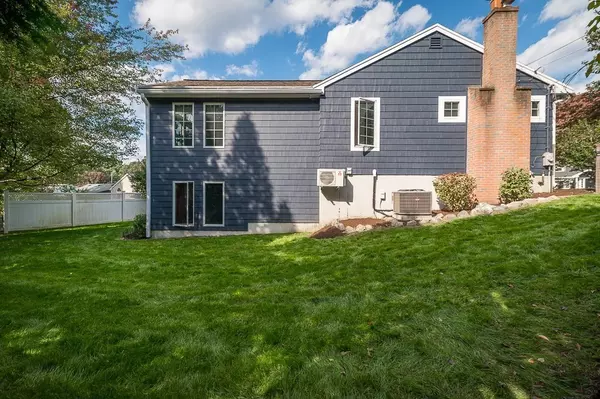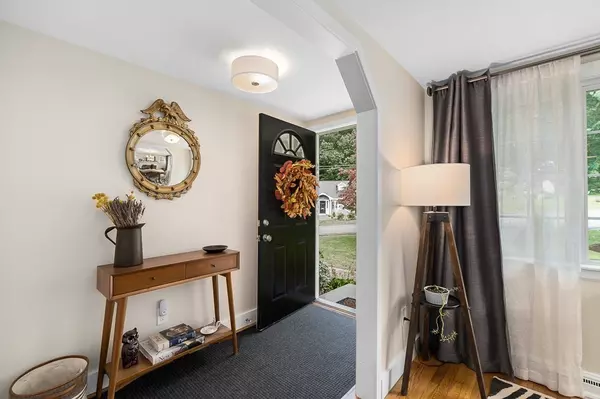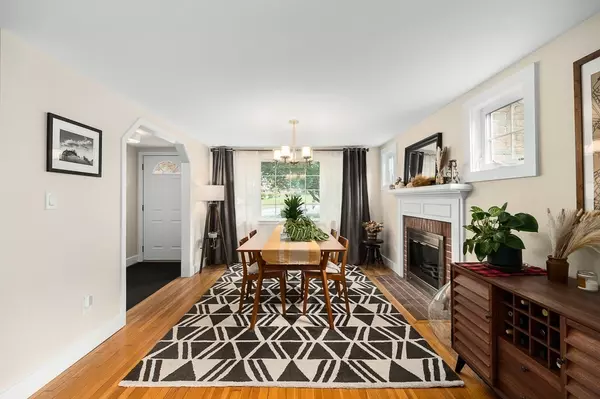$820,000
$739,900
10.8%For more information regarding the value of a property, please contact us for a free consultation.
4 Beds
2 Baths
2,126 SqFt
SOLD DATE : 12/08/2023
Key Details
Sold Price $820,000
Property Type Single Family Home
Sub Type Single Family Residence
Listing Status Sold
Purchase Type For Sale
Square Footage 2,126 sqft
Price per Sqft $385
MLS Listing ID 73177278
Sold Date 12/08/23
Style Ranch
Bedrooms 4
Full Baths 2
HOA Y/N false
Year Built 1956
Annual Tax Amount $8,799
Tax Year 2023
Lot Size 10,454 Sqft
Acres 0.24
Property Description
Showings start at open houses on Thursday 4-6, Saturday and Sunday 12:30-2. Move in to this beautiful home for the holidays! Well maintained and stylish 4 bedroom, 2 bath ranch in quiet neighborhood close to schools and highways. This move-in ready home offers 2 levels of spacious living and an open floor plan. The main level includes cathedraled family room with large windows, kitchen, dining room with fireplace, laundry, 2 bedrooms and a spa-like bath with cathedral ceilings, soaking tub, tiled shower and radiant heat. Open staircase to the walk-out lower level with 2 bedrooms (one with wet bar), a full bath and a sitting room with double doors to the back yard. Enjoy the private, fenced yard from the wood deck and stone patio. 1 car garage, A/C, updated systems and freshly painted. Great opportunity – come visit! OFFER DEADLINE - 6:00 PM on Monday 11/13/23.
Location
State MA
County Middlesex
Zoning S15
Direction Lowell Street (129) to Grove Street to Mark Avenue.
Rooms
Family Room Cathedral Ceiling(s), Flooring - Wall to Wall Carpet, Window(s) - Picture, Exterior Access, Recessed Lighting
Basement Full, Walk-Out Access, Interior Entry, Garage Access
Primary Bedroom Level First
Dining Room Flooring - Hardwood, Window(s) - Picture
Kitchen Flooring - Stone/Ceramic Tile, Open Floorplan, Stainless Steel Appliances
Interior
Interior Features Closet, Sitting Room, Foyer, Internet Available - Broadband
Heating Forced Air, Radiant, Heat Pump, Oil
Cooling Central Air, Ductless
Flooring Wood, Tile, Carpet, Wood Laminate, Flooring - Wall to Wall Carpet, Flooring - Hardwood
Fireplaces Number 1
Fireplaces Type Dining Room
Appliance Range, Dishwasher, Microwave, Refrigerator, Washer, Dryer, Utility Connections for Electric Range, Utility Connections for Electric Dryer
Laundry Electric Dryer Hookup, Washer Hookup, First Floor
Exterior
Exterior Feature Deck - Wood, Patio, Rain Gutters
Garage Spaces 1.0
Fence Fenced/Enclosed
Community Features Public Transportation, Shopping, Park, Walk/Jog Trails, Conservation Area, Highway Access, House of Worship, Public School
Utilities Available for Electric Range, for Electric Dryer, Washer Hookup
Roof Type Shingle
Total Parking Spaces 3
Garage Yes
Building
Lot Description Corner Lot
Foundation Concrete Perimeter
Sewer Public Sewer
Water Public
Architectural Style Ranch
Schools
Elementary Schools Birch Meadow
Middle Schools Coolidge Middle
High Schools Memorial
Others
Senior Community false
Read Less Info
Want to know what your home might be worth? Contact us for a FREE valuation!

Our team is ready to help you sell your home for the highest possible price ASAP
Bought with Rishi Palriwala • Cameron Real Estate Group
GET MORE INFORMATION
Broker-Owner

