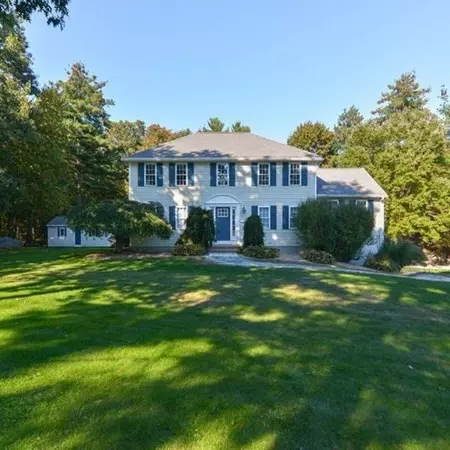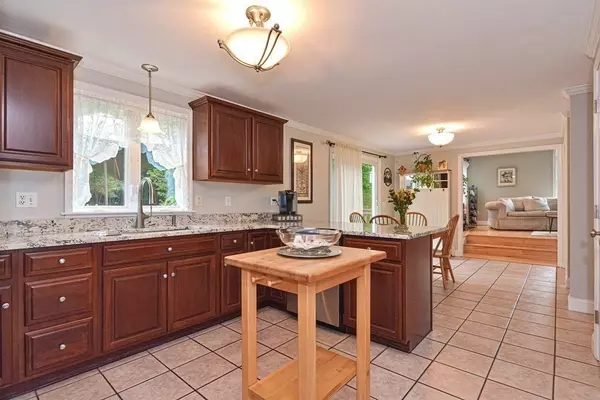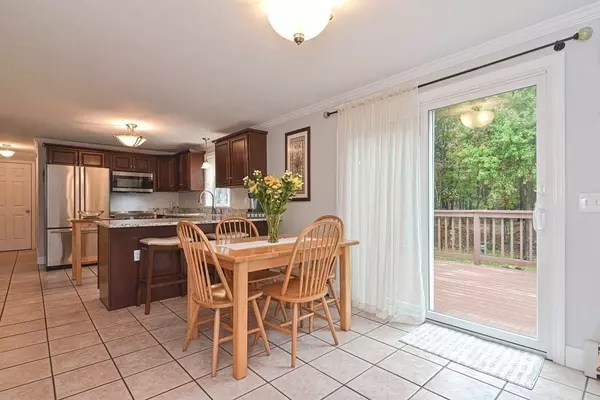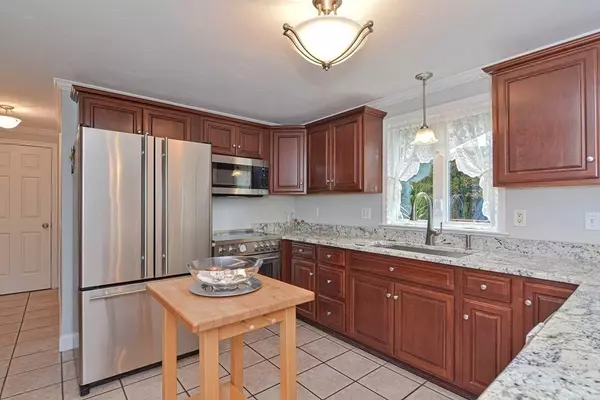$619,000
$609,900
1.5%For more information regarding the value of a property, please contact us for a free consultation.
3 Beds
2.5 Baths
2,768 SqFt
SOLD DATE : 12/08/2023
Key Details
Sold Price $619,000
Property Type Single Family Home
Sub Type Single Family Residence
Listing Status Sold
Purchase Type For Sale
Square Footage 2,768 sqft
Price per Sqft $223
Subdivision Kingwood Estates
MLS Listing ID 73168811
Sold Date 12/08/23
Style Colonial
Bedrooms 3
Full Baths 2
Half Baths 1
HOA Y/N false
Year Built 1998
Annual Tax Amount $6,932
Tax Year 2023
Lot Size 2.640 Acres
Acres 2.64
Property Description
3 Bedroom 2.5 Bath Colonial, a house that says, "Come in" located in Kingwood Estates! Cherry cabinet packed kitchen with granite countertop and ss appliances, great for entertaining stepping out to the 12x24ft deck. Step-up to the vaulted great room, marble fire place, recessed lights & ceiling fan. Formal dining & living rooms. Hardwood flooring and crown molding throughout first and second floors. Spacious bedrooms. Shiplap wall enhancement that brightens the primary bedroom en-suite, granite double vanity with walk-in shower. Finished walk-out basement slider, full size window, and recessed lighting to the enchanting wooded backyard. Over sized shed, irrigation system in front yard, A/C, walk-up attic, & generator hook-up. Wallum Lake State Park within minutes. Close to major Rt.146, Rt.290 Rt.395, and Mass pike
Location
State MA
County Worcester
Zoning RA
Direction Rt.16 to Rt.96 South St, right onto Arch St, 1st right onto Royal Crest Dr
Rooms
Family Room Cathedral Ceiling(s), Ceiling Fan(s), Flooring - Hardwood, Cable Hookup
Basement Full, Finished, Walk-Out Access, Interior Entry, Garage Access, Concrete
Primary Bedroom Level Second
Dining Room Flooring - Hardwood
Kitchen Flooring - Stone/Ceramic Tile, Dining Area, Pantry, Countertops - Stone/Granite/Solid
Interior
Interior Features Cable Hookup
Heating Forced Air, Heat Pump, Oil
Cooling Central Air, Heat Pump
Flooring Tile, Hardwood, Flooring - Wall to Wall Carpet
Fireplaces Number 1
Fireplaces Type Family Room
Appliance Range, Dishwasher, Microwave, Refrigerator, Washer, Dryer, Plumbed For Ice Maker, Utility Connections for Electric Range, Utility Connections for Electric Oven, Utility Connections for Electric Dryer
Laundry Electric Dryer Hookup, Washer Hookup, First Floor
Exterior
Exterior Feature Deck - Wood, Rain Gutters, Storage, Sprinkler System, Screens
Garage Spaces 2.0
Community Features Shopping, Park, Walk/Jog Trails, Stable(s), Golf, Medical Facility, Laundromat, Bike Path, Highway Access, House of Worship, Private School, Public School
Utilities Available for Electric Range, for Electric Oven, for Electric Dryer, Washer Hookup, Icemaker Connection
Waterfront Description Beach Front,Lake/Pond,1 to 2 Mile To Beach,Beach Ownership(Public)
Roof Type Shingle
Total Parking Spaces 6
Garage Yes
Building
Lot Description Cul-De-Sac, Wooded, Level
Foundation Concrete Perimeter, Irregular
Sewer Private Sewer
Water Private
Architectural Style Colonial
Schools
Elementary Schools Douglas
Middle Schools Douglas
High Schools Douglas High
Others
Senior Community false
Acceptable Financing Contract
Listing Terms Contract
Read Less Info
Want to know what your home might be worth? Contact us for a FREE valuation!

Our team is ready to help you sell your home for the highest possible price ASAP
Bought with Paul O'Rourke • The O'Rourke Group Real Estate Professionals
GET MORE INFORMATION
Broker-Owner






